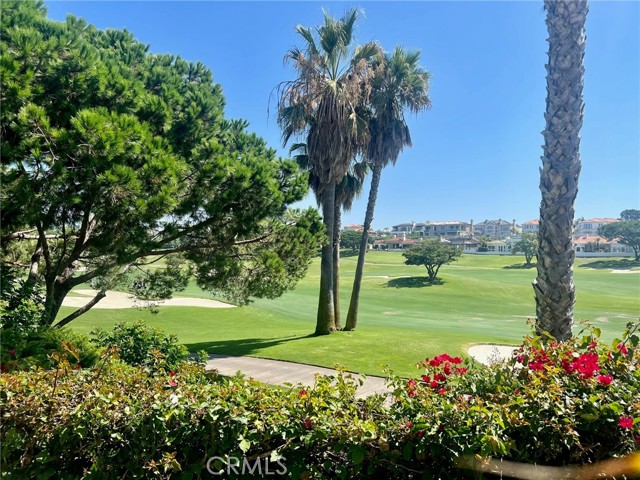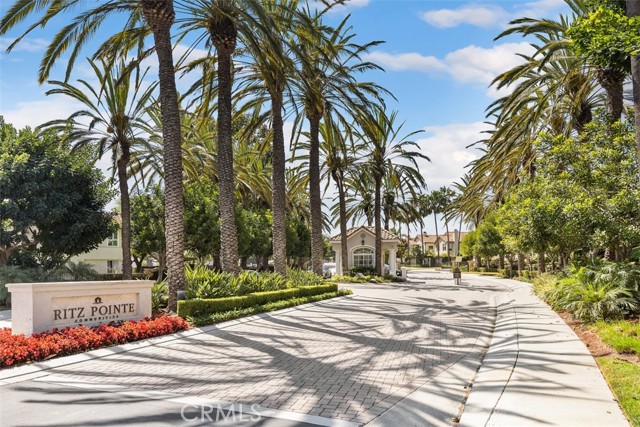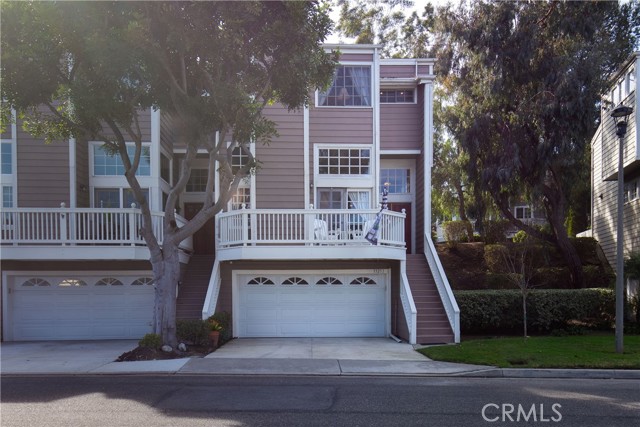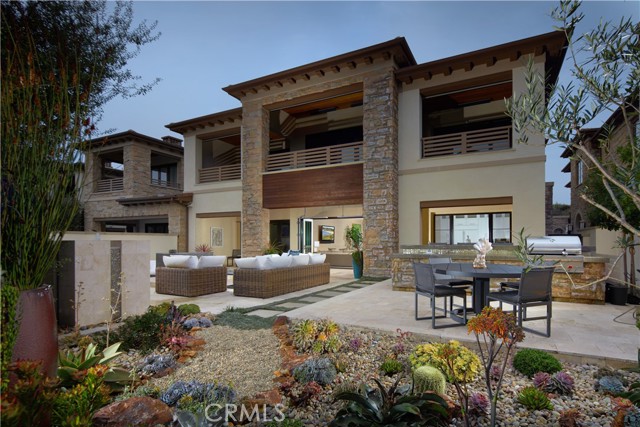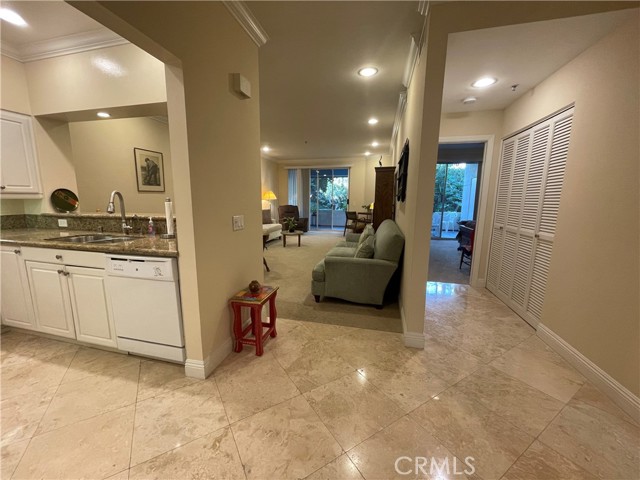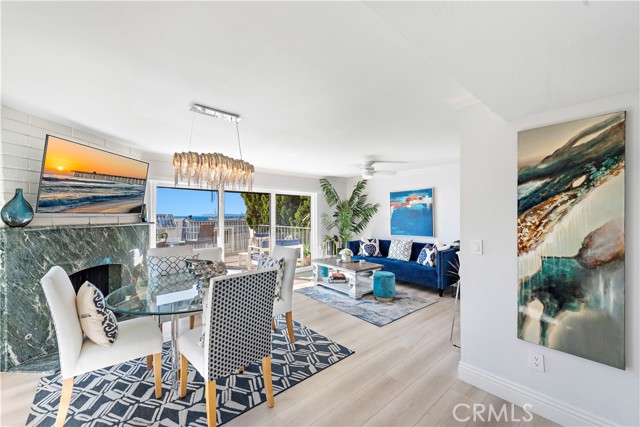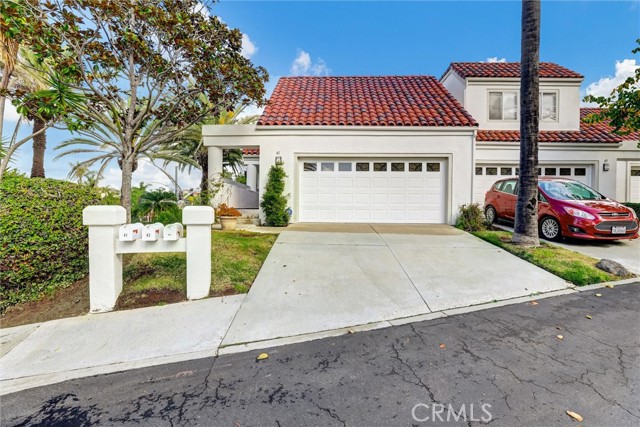33448 Valley View Court, #13, Dana Point, CA
Property Detail
- Active
Property Description
PANORAMIC VIEWS! Light, bright & airy, freshly painted including kitchen cabinets, upgraded turnkey condo with an abundance of windows & natural light. Enter the two story foyer, past the upgraded powder room and into the Family and Dining room featuring black granite, wood burning, L-shaped corner fireplace. Sliding doors open to a large private retreat balcony where you can soak in the expansive views of mountains, hills & peek-a-boo ocean view. Remodeled kitchen, with granite counters & stainless steel, energy efficient appliances, water purifier system, freshly painted, white custom soft close cabinets. Interior laundry room conveniently located off kitchen. One of the few homes in the community with an attached garage with cabinets & shelving, new wi-fi operated garage opener, plus a designated parking spot. Laminate wood floor on stairs lead you to two large master suites with vaulted ceilings, one with remodeled bath and jetted tub. The second master bedroom has floor to ceiling windows with more epic panoramic views to wake up to with a remodeled bathroom vanity with a custom vessel sink. Energy efficient dual pane windows. Motion sensor lights in bathrooms. Community amenities includes pool & spa. Easy walk to world class beaches, harbor, restaurants.
Property Features
- Disposal
- Gas Range
- Microwave
- Refrigerator
- Water Purifier
- Disposal
- Gas Range
- Microwave
- Refrigerator
- Water Purifier
- Traditional Style
- Wall/Window Unit(s) Cooling
- See Remarks Cooling
- Sliding Doors
- Block Fence
- Fireplace Living Room
- Laminate Floors
- Stone Floors
- Central Heat
- Central Heat
- Cathedral Ceiling(s)
- Ceiling Fan(s)
- Crown Molding
- Granite Counters
- High Ceilings
- Living Room Balcony
- Open Floorplan
- Pantry
- Recessed Lighting
- Assigned
- Direct Garage Access
- Garage
- Garage Faces Front
- Garage - Single Door
- Concrete Patio
- Association Pool
- Community Pool
- Public Sewer Sewer
- Association Spa
- Community Spa
- Hills View
- Mountain(s) View
- Ocean View
- Peek-A-Boo View
- Public Water
- Drapes

