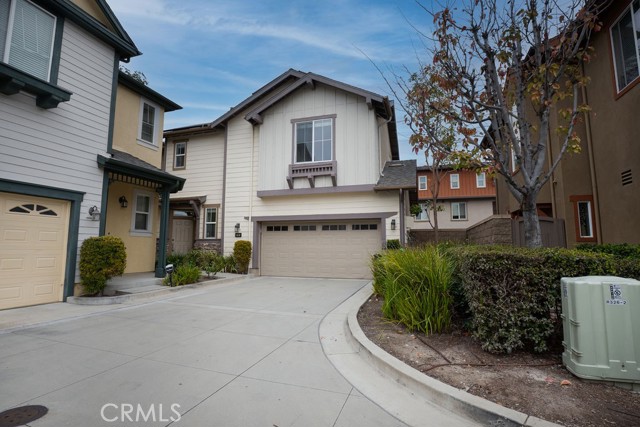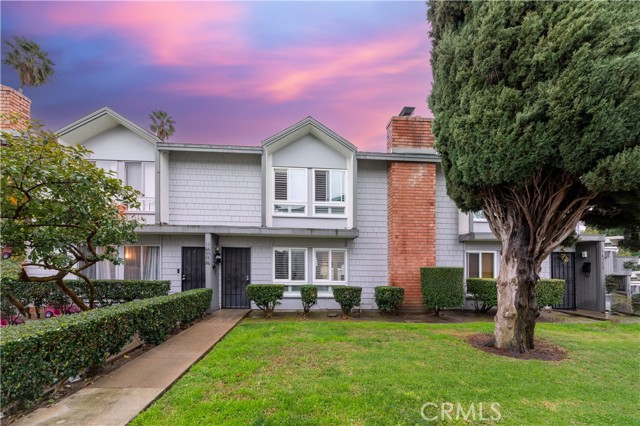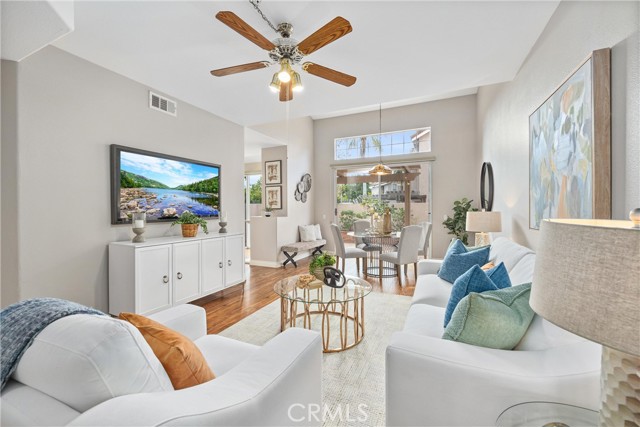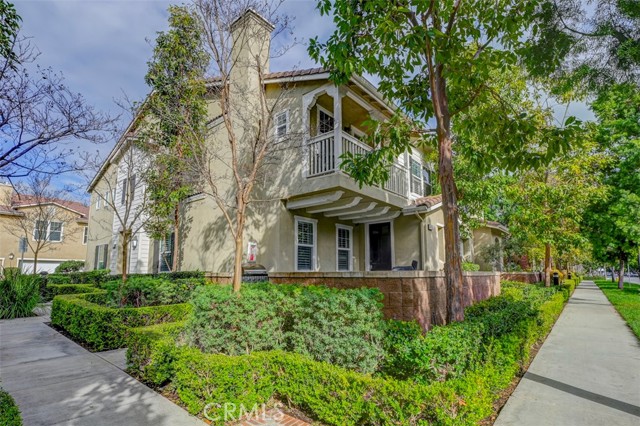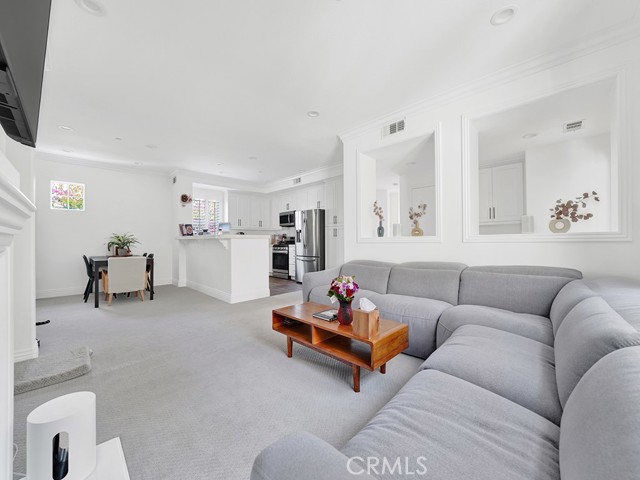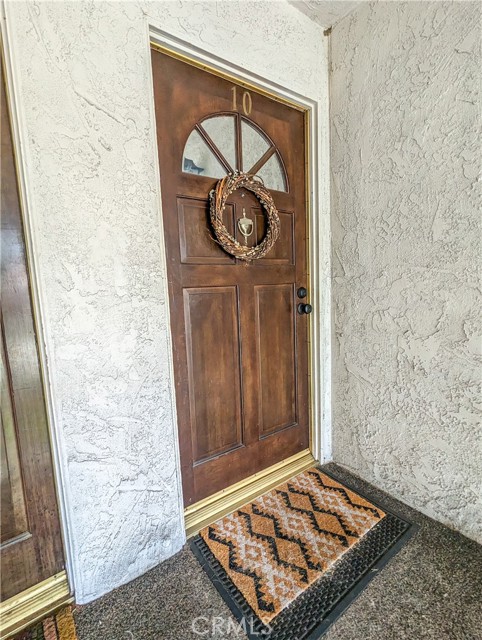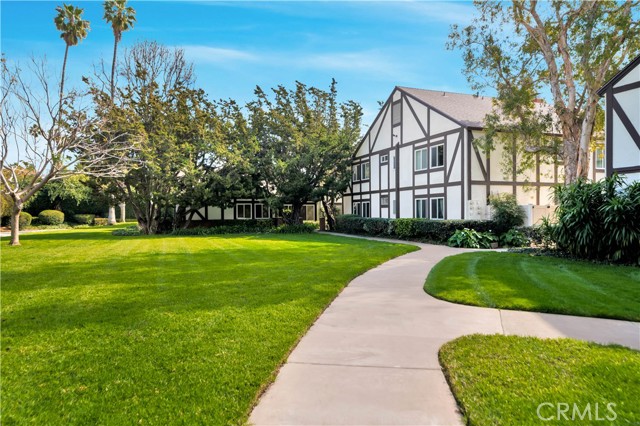333 Lodestar Tustin, CA
Property Detail
- Back-Offers
Property Description
GORGEOUS Model Perfect 3-Story Town Home with OPEN-CONCEPT Living SHOWS Beautifully! This is a Hard to Find "Fleet Residence 4" located inside Levity at Tustin Legacy * This Model has a SPACIOUS Floor-Plan offering 1972sqft w/3 Large Bedrooms, Downstairs Den (Office or Play-Room) & 2.5 Bathrooms * The 2nd Floor offers the Gourmet Kitchen w/GORGEOUS Amara Quartz Counters & TILED Back-Splash, Breakfast Counter, STAINLESS STEEL GE Monogram Appliances w/Built-In Refrigerator & Separate Formal Dining Room * SUPER-SIZED Family Room is PERFECT for ENTERTAINING * PRIVATE Balcony to Enjoy your Morning Coffee * Upstairs lead to your Spacious OWNER'S Master Suite w/Walk-In Closet -and- Private Master Bathrm has Dual Vanities & Spacious Walk-In Shower * TWO Additional Large Bedrooms and Bathroom has Dual Vanities * UPGRADED Throughout w/Beautiful Wood Flooring, TANKLESS Water Heater, Dual Hunter Douglas Roller Shades, DESIGNER Fixtures, SMART HOME Technology w/NO DEAD-SPOT WiFi, Ring Doorbell, Controls OVEN, Garage Entry & Thermostats, USB Ports, Upgraded Carpet/Pad, Modern Design Throughout & MORE * 2-Car Attached Garage w/Epoxy Coated Floors & Contemporary Garage Doors * Access to The Connection w/Rec Facility, Swimming Pool/Spa, BBQ, Showers/Restrooms * HIGHLY DESIRABLE Location is CLOSE to Tustin's newly built STEAM Heritage & Magnet School, The District Shopping, near Tustin Market place, Steps Away & Views to Victory Park, Dining/Entertainment & EZ Freeway Access for the Commuters
Property Features
- Convection Oven
- Dishwasher
- Disposal
- Gas Cooktop
- Microwave
- Refrigerator
- Tankless Water Heater
- Convection Oven
- Dishwasher
- Disposal
- Gas Cooktop
- Microwave
- Refrigerator
- Tankless Water Heater
- Modern Style
- Central Air Cooling
- See Remarks Cooling
- Panel Doors
- Stucco Exterior
- Fireplace None
- Carpet Floors
- Tile Floors
- Wood Floors
- See Remarks
- Slab
- Central Heat
- Forced Air Heat
- Central Heat
- Forced Air Heat
- Balcony
- Built-in Features
- Ceiling Fan(s)
- High Ceilings
- Open Floorplan
- Pantry
- Recessed Lighting
- Stone Counters
- Storage
- Wired for Data
- Direct Garage Access
- Concrete
- Garage - Two Door
- Garage Door Opener
- Front Porch Patio
- See Remarks Patio
- Association Pool
- Community Pool
- In Ground Pool
- Concrete Roof
- Tile Roof
- Public Sewer Sewer
- Association Spa
- Community Spa
- In Ground Spa
- Neighborhood View
- Park/Greenbelt View
- See Remarks View
- Public Water
- Custom Covering
- Double Pane Windows


