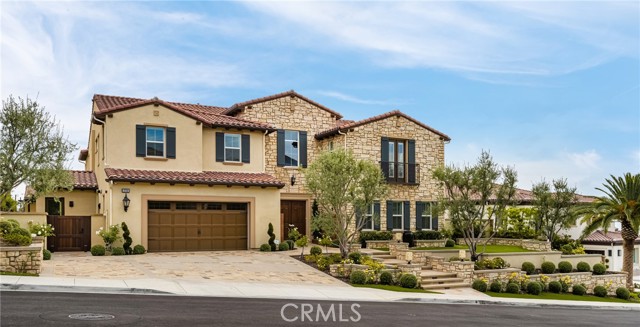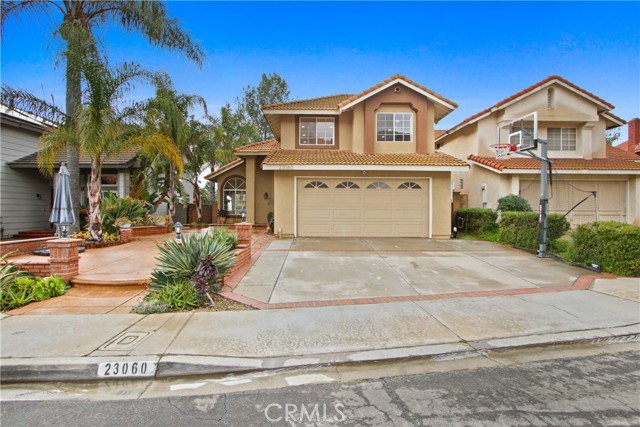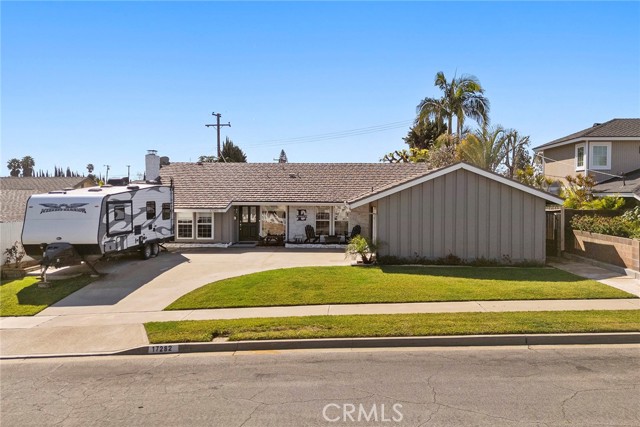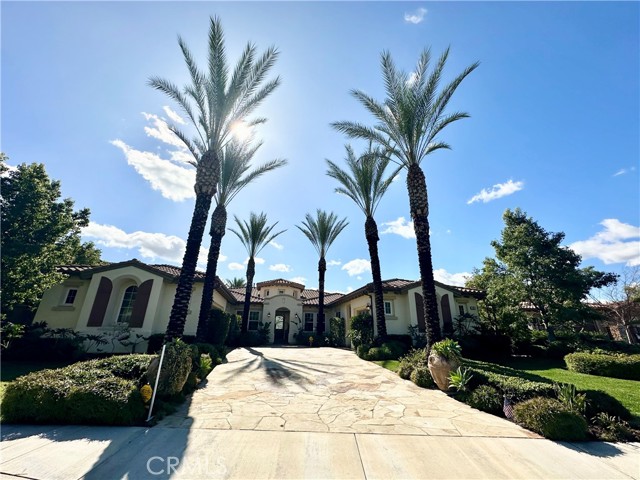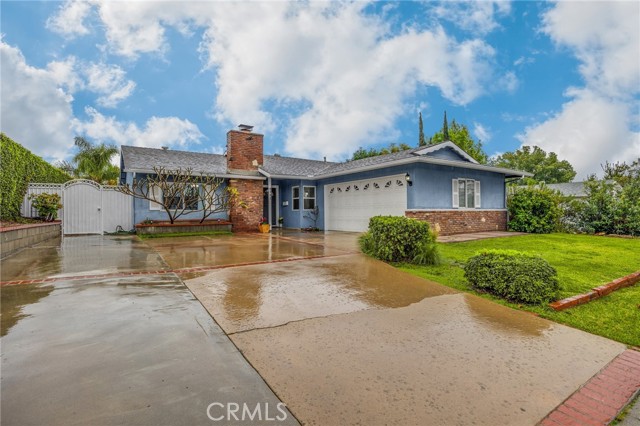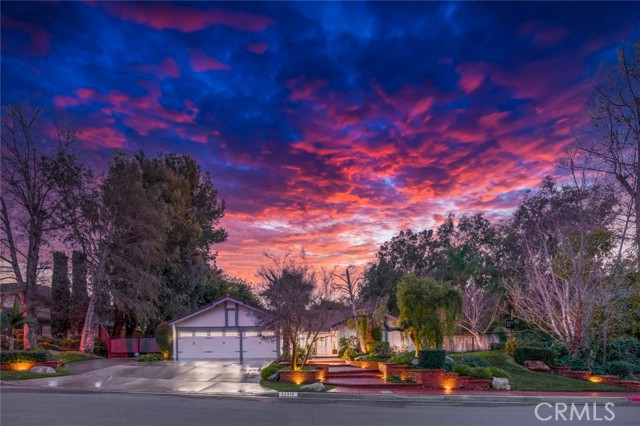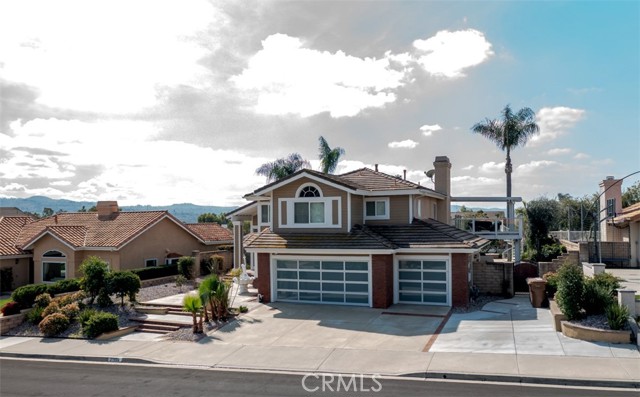3319 Red Pine Road, Yorba Linda, CA
Property Detail
- Active
Property Description
Beautiful Home in Yorba Linda. This home has 6 bedrooms and 7 bathrooms. All six bedrooms are suites with their own bathrooms and has approximately 5,800 SF. One of the most modern homes in The Montecito neighborhood at Vista Del Verde. This beautiful home has been lovingly remodeled with new paint inside and out, new carpet throughout , remodeled kitchen with all new stainless steel Viking appliances, new double pane glass in windows and much, much more. On the weekend, you can relax in the backyard with the pool, jetted spa and built in BBQ island or enjoy breakfast on the master bedroom balcony, where you can see Catalina Island on a clear day. This home was originally the model home and boasts other amenities such as an inside dry sauna, wine cellar, and separate office. Along with everything else, this property sits next to Copper Canyon with no neighbors behind you and an amazing view of the canyon and city lights at night. Disneyland fireworks can also be seen from your balcony. You can’t find a home in Yorba Linda at this size, with this view, and with these updates at this price! There are no HOA dues as well!
Property Features
- 6 Burner Stove
- Barbecue
- Built-In Range
- Self Cleaning Oven
- Dishwasher
- Double Oven
- ENERGY STAR Qualified Appliances
- Disposal
- Gas Oven
- Gas Range
- Gas Cooktop
- Gas Water Heater
- Ice Maker
- Microwave
- Range Hood
- Refrigerator
- Self Cleaning Oven
- 6 Burner Stove
- Barbecue
- Built-In Range
- Self Cleaning Oven
- Dishwasher
- Double Oven
- ENERGY STAR Qualified Appliances
- Disposal
- Gas Oven
- Gas Range
- Gas Cooktop
- Gas Water Heater
- Ice Maker
- Microwave
- Range Hood
- Refrigerator
- Self Cleaning Oven
- Central Air Cooling
- Double Door Entry
- French Doors
- Sliding Doors
- Wrought Iron Fence
- Fireplace Family Room
- Fireplace Living Room
- Fireplace Master Bedroom
- Fireplace Gas
- Carpet Floors
- Tile Floors
- Wood Floors
- Permanent
- Slab
- Central Heat
- Fireplace(s) Heat
- Central Heat
- Fireplace(s) Heat
- 2 Staircases
- In-Law Floorplan
- Balcony
- Bar
- Cathedral Ceiling(s)
- Crown Molding
- Dry Bar
- Granite Counters
- Open Floorplan
- Pantry
- Recessed Lighting
- Stone Counters
- Tile Counters
- Wet Bar
- Wired for Sound
- Direct Garage Access
- Driveway - Combination
- Concrete
- Paved
- Garage Faces Front
- Garage Faces Side
- Garage - Single Door
- Garage Door Opener
- Private
- Concrete Patio
- Covered Patio
- Deck Patio
- Patio Patio
- Stone Patio
- Private Pool
- Gunite Pool
- Heated Pool
- Gas Heat Pool
- In Ground Pool
- Permits Pool
- Tile Pool
- Clay Roof
- Spanish Tile Roof
- Public Sewer Sewer
- Private Spa
- Gunite Spa
- In Ground Spa
- Permits Spa
- Canyon View
- Catalina View
- City Lights View
- Hills View
- Trees/Woods View
- Public Water
- Double Pane Windows
- ENERGY STAR Qualified Windows
- Shutters

