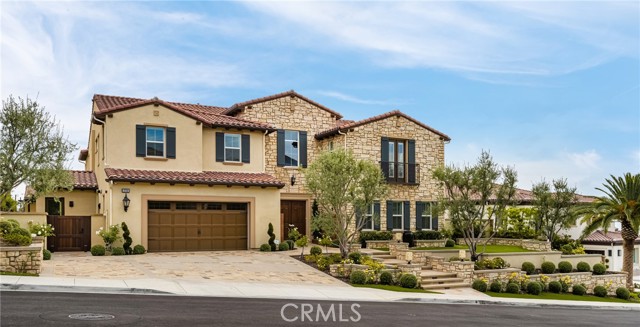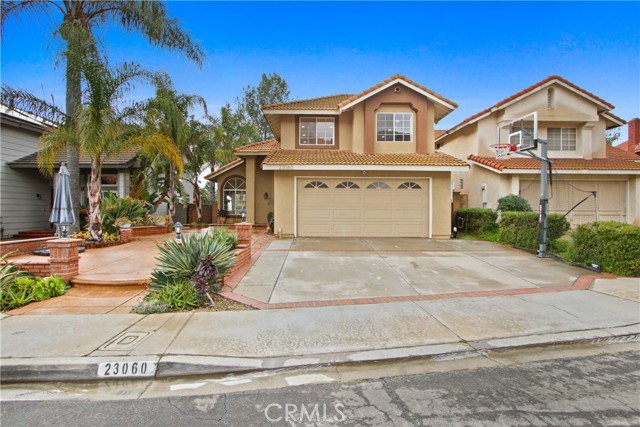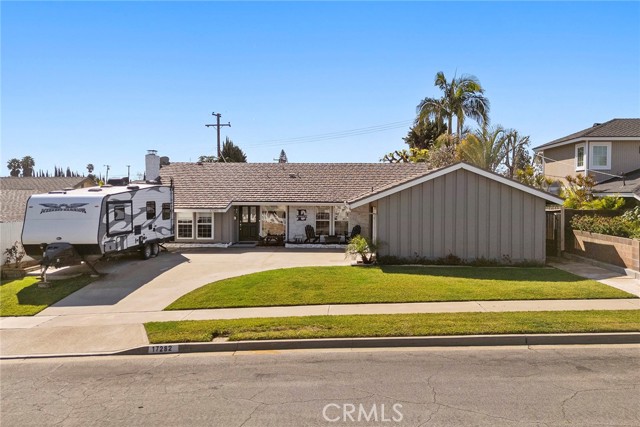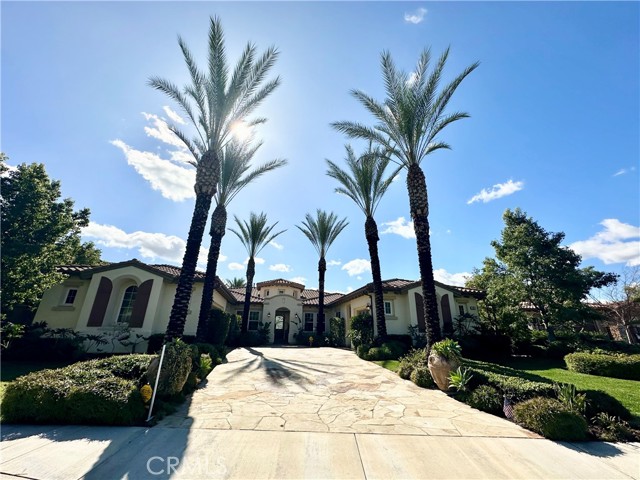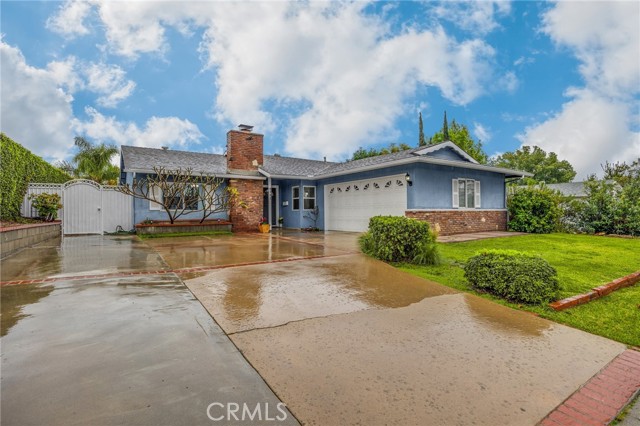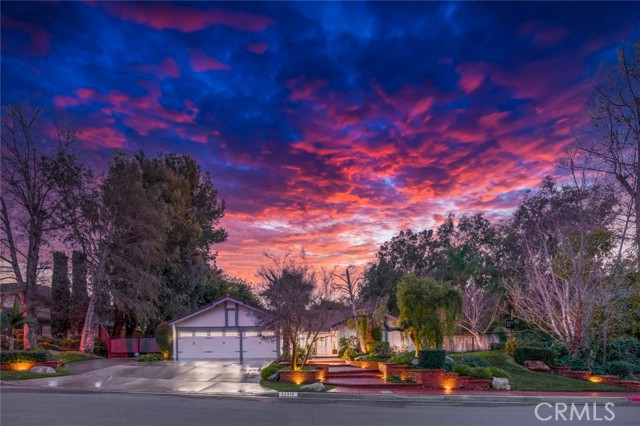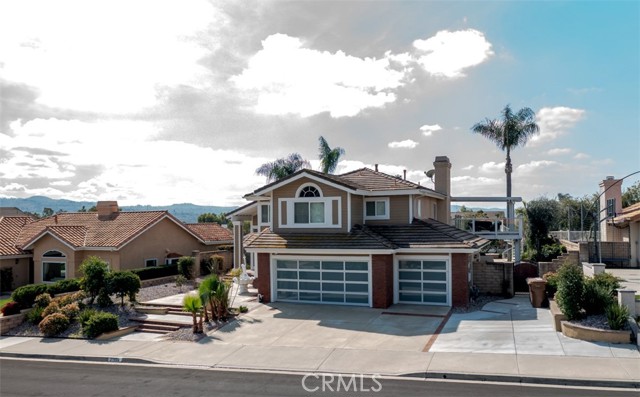3305 Primrose Lane, Yorba Linda, CA
Property Detail
- Active
Property Description
Offering one of the largest lots in the Prestigious enclave of the Vista Del Verde Community, this 6,000 sf "San Clemente" estate is located at the end of a cul de sac on a rare-to-find, single-loaded street, sitting on an approximate 46,000 sf lot! This expansive estate features 6 bedrooms plus an office/den, 6.5 bathrooms, a dual 3 car garage, RV Parking, elongated driveway linked with roses plus a gated entrance that is sure to WOW you & your guests. The gourmet kitchen is an entertainer's dream! Features such as granite counter tops, 6-burner stove, large walk-in pantry, stainless steel appliances, custom dark wood cabinetry, a large center island and an additional dining area. The first floor features a formal dining room, family room, living room, office/den, a downstairs bedroom& laundry room. The remaining 5 bedrooms including the master suite are all situated on the second floor. The sixth bedroom has been converted to an in-home theater but can easily be converted back. The master suite features a large patio with breathtaking views, a private fireplace, a large walk-in closet, and a large common bathroom that offers a sunken bathtub, luxury shower, and dual vanities and toilets. Finally, step outside to a beautifully landscaped backyard complete with stunning city light views, a large sparkling pool/spa, built in BBQ, covered patio, large side yard perfect for a playground PLUS an additional side for RV parking! This golf community estate has NO Mello Roos/HOA!
Property Features
- 6 Burner Stove
- Built-In Range
- Dishwasher
- Double Oven
- Disposal
- Gas Range
- Microwave
- Range Hood
- Refrigerator
- 6 Burner Stove
- Built-In Range
- Dishwasher
- Double Oven
- Disposal
- Gas Range
- Microwave
- Range Hood
- Refrigerator
- Craftsman Style
- Custom Built Style
- Central Air Cooling
- Double Door Entry
- Sliding Doors
- Stucco Exterior
- Excellent Condition Fence
- Wrought Iron Fence
- Fireplace Family Room
- Fireplace Living Room
- Fireplace Master Retreat
- Carpet Floors
- Stone Floors
- Slab
- Forced Air Heat
- Forced Air Heat
- 2 Staircases
- In-Law Floorplan
- Balcony
- Built-in Features
- Cathedral Ceiling(s)
- Ceiling Fan(s)
- Crown Molding
- Furnished
- Granite Counters
- High Ceilings
- Open Floorplan
- Pantry
- Recessed Lighting
- Stone Counters
- Storage
- Tile Counters
- Wired for Sound
- Driveway
- Paved
- Garage
- Garage Faces Front
- Garage - Two Door
- Oversized
- RV Access/Parking
- Covered Patio
- Stone Patio
- Private Pool
- In Ground Pool
- Spanish Tile Roof
- Public Sewer Sewer
- Private Spa
- In Ground Spa
- City Lights View
- Hills View
- Mountain(s) View
- Neighborhood View
- Panoramic View
- Pool View
- Public Water
- Bay Window(s)
- Custom Covering
- Double Pane Windows
- Insulated Windows

