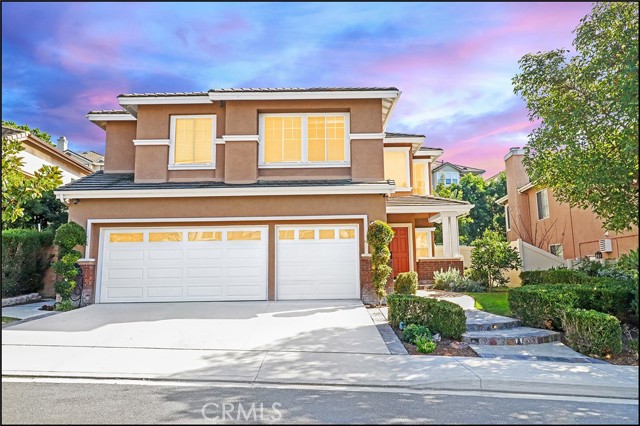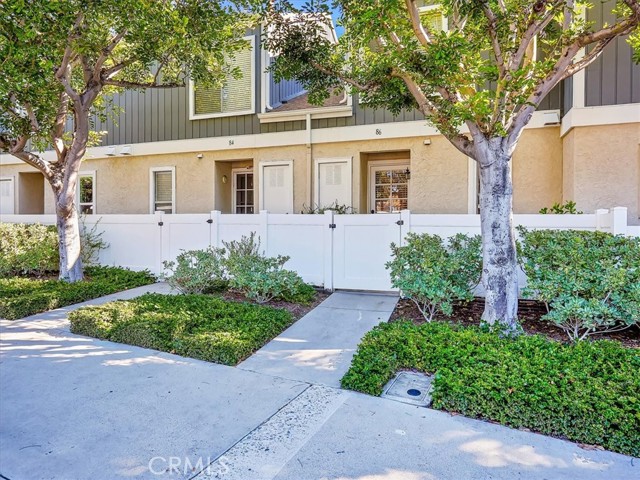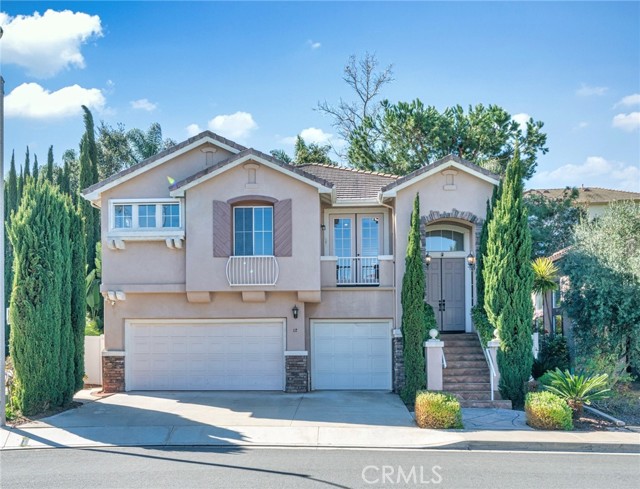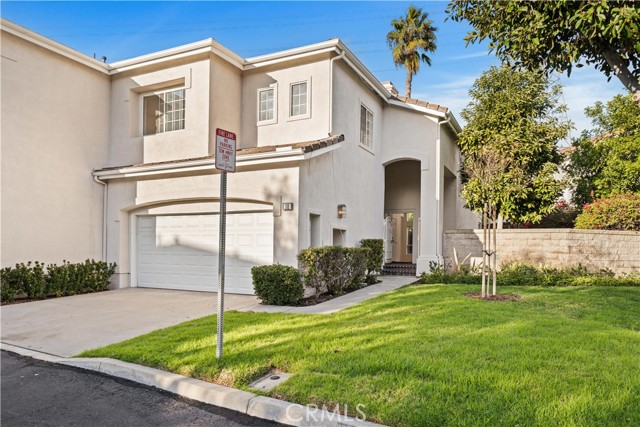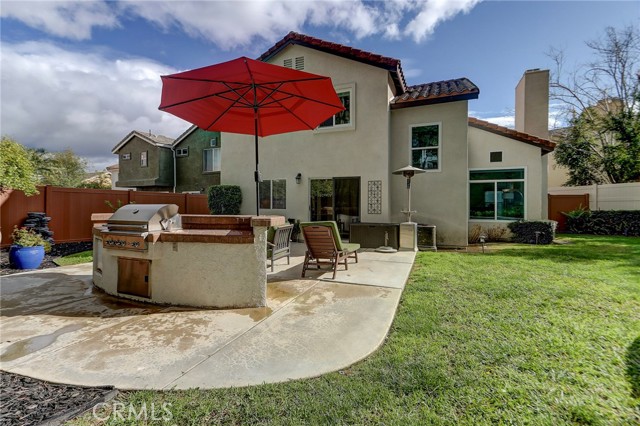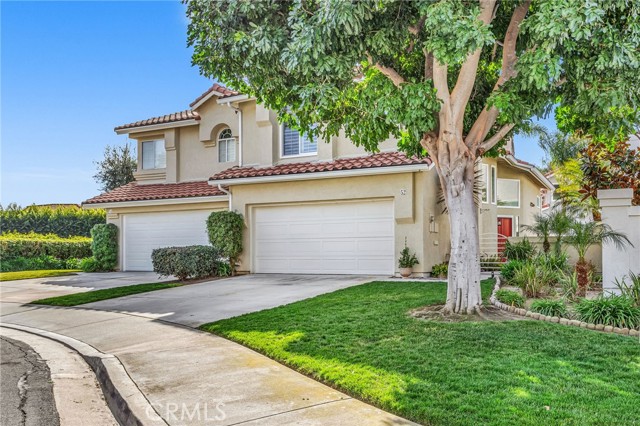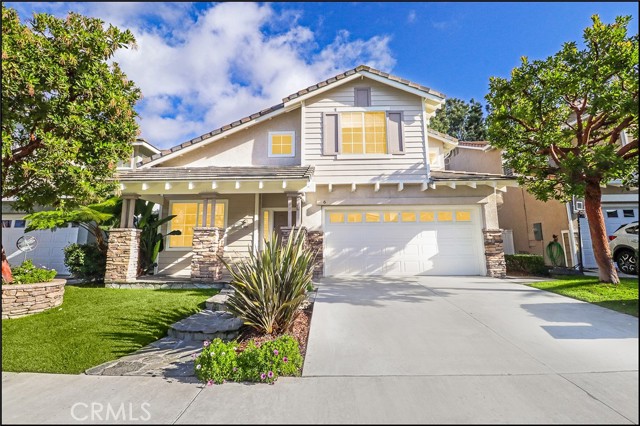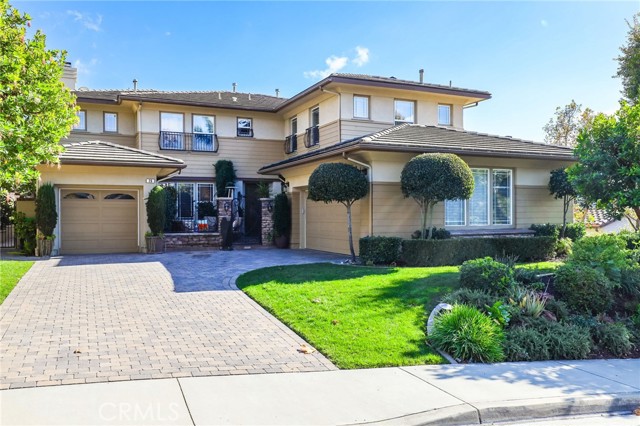33 Coastal Oak Aliso Viejo, CA
Property Detail
- Back-Offers
Property Description
Breath taking sunset and mountain view home located in the heart of Aliso Viejo in the Talus community. Completely re-piped with Pex, this home features a modern and highly sought after open floorplan with 5 bedrooms plus an office and oversized loft, 3 car epoxyed garage, and is located on a highly desired single-loaded street. Enter into this stunning home through double doors into a spacious living room with tumbled travertine floors, fresh paint, plantation shutters, and surround sound throughout. Additional family room has gorgeous sun protected windows and a grand fireplace. Embrace the elegance of your gourmet kitchen fully equipped with a high-end Viking 6 burner stove, a brand new whirpool smart oven, a subzero built in refrigerator, and a walk-in pantry. One bedroom and one full bathroom downstairs. Upstairs has real hardwood flooring, a large office with built ins, and an oversized loft area perfect for a home theatre or game room. The master suite has a newly built balcony that showcases the incredible mountain and sunset views. Master suite also has a large walk in closet with built ins, remodeled bathroom and soaking tub. There is a separate laundry room upstairs with plenty of storage and a built in sink. Brand new landscaping in the front and back, additional outdoor features include a built in barbecue area and gas firepit, perfect for entertaining. Close to parks, hiking and biking trails, the 73 toll road, restaurants and shops. LOCATION LOCATION!!
Property Features
- 6 Burner Stove
- Barbecue
- Built-In Range
- Double Oven
- 6 Burner Stove
- Barbecue
- Built-In Range
- Double Oven
- Central Air Cooling
- Fireplace Family Room
- Fireplace Gas
- Fireplace Wood Burning
- Fireplace Fire Pit
- Stone Floors
- Wood Floors
- Central Heat
- Central Heat
- Balcony
- Built-in Features
- Cathedral Ceiling(s)
- Granite Counters
- High Ceilings
- Open Floorplan
- Pantry
- Storage
- Garage
- Garage Faces Front
- Garage - Three Door
- Workshop in Garage
- Deck Patio
- Public Sewer Sewer
- Canyon View
- Hills View
- Mountain(s) View
- Neighborhood View
- Panoramic View
- Park/Greenbelt View
- Pasture View
- Trees/Woods View
- Private Water
- Double Pane Windows
- Plantation Shutters
- Roller Shields

