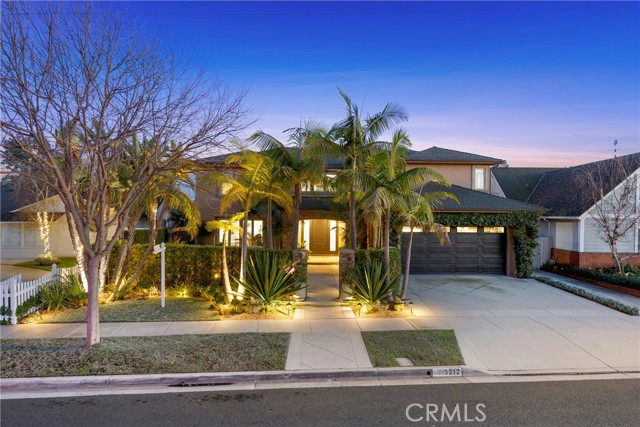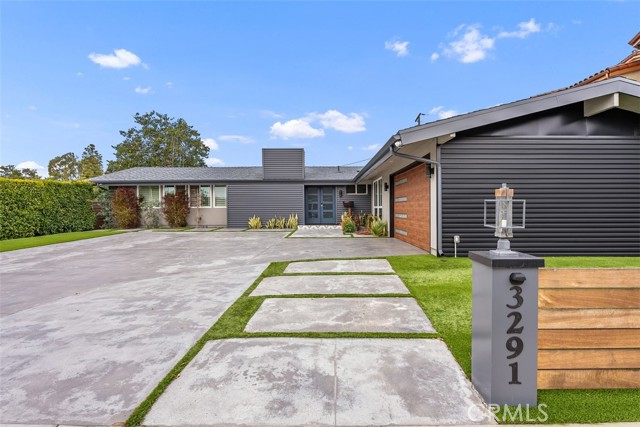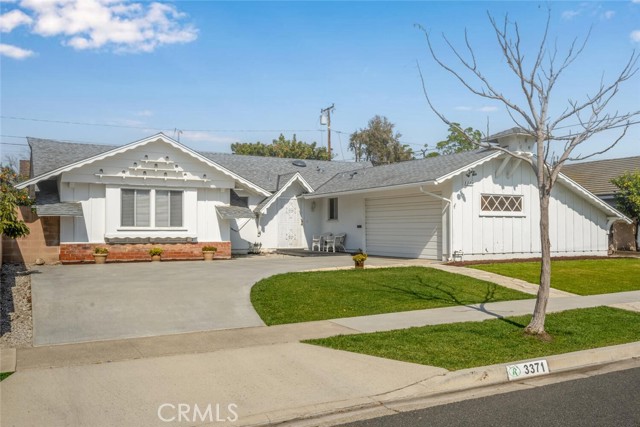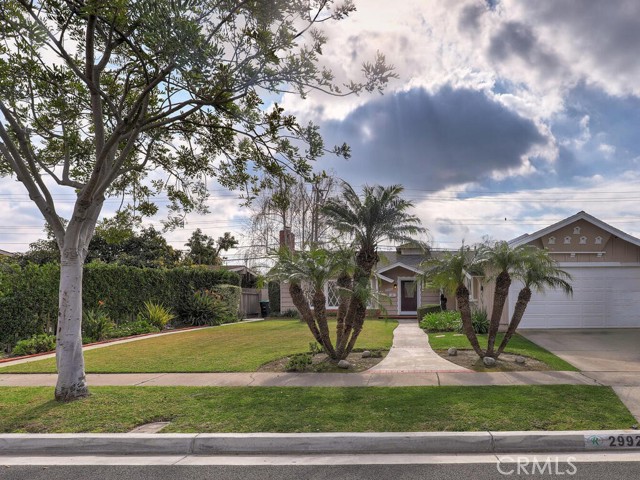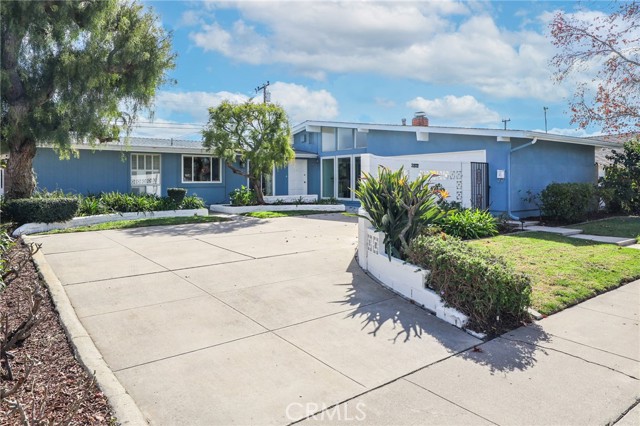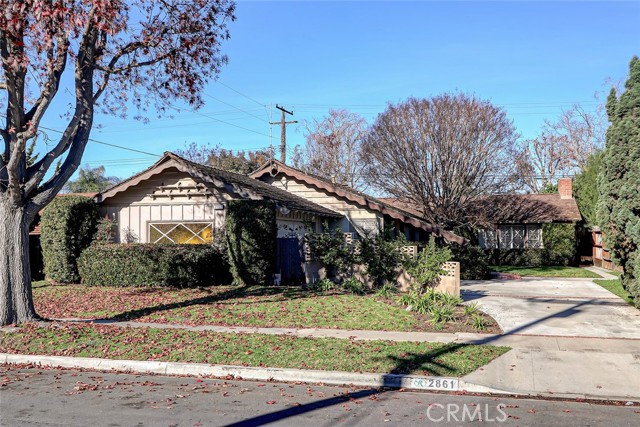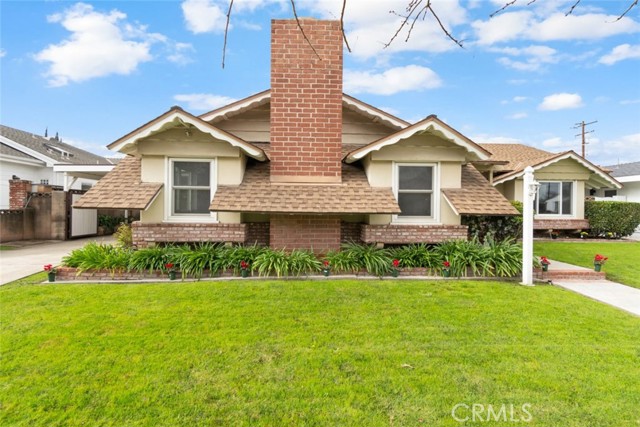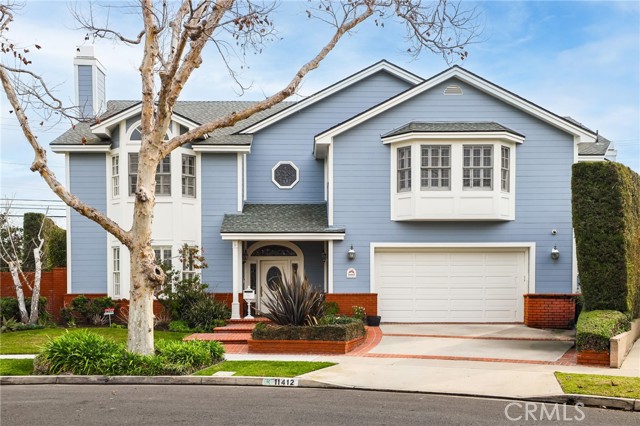3241 Oak Knoll Drive, Rossmoor, CA
Property Detail
- Active
Property Description
Great Opportunity to Own in Rossmoor!!! Bring your Tools, Contractors and Imagination! PAST-PRESENT-FUTURE: THE PAST - This Salem Model is perfect for those who enjoy “SWEAT EQUITY” or as an INVESTOR familiar with the uniqueness of Rossmoor renovations. Built in the late 50’s this home has quaint style home is situated on a large 8,100 sq.ft. corner lot with two African Sumac and Olive Trees and just up the street from Rossmoor Elementary. Lucky for you the open floor plan was ahead of its time. BONES AND ORIGINAL AMENITIES. When touring you will notice a combination of updated features and the charms from past splendors. ORIGINAL Features such as a wood burning fireplace, built in wood and glass shelving, window seats, breakfast bar, kitchen island cooking center, Birch wood cabinets, Pantry and workshop in garage are all originals – yours to refresh, update or remodel. THE PRESENT: Approx. Two year old heater, new main water sewer line, energy efficient double paned windows throughout. “Sliders” from two bedrooms that open to a peaceful and private back yard and patio with a newer patio stamped concrete area which includes a sectioned storage area or dog run. The patio area includes a new shade cover, featuring two skylights and exterior fan for all your special gatherings. FUTURE -This is Home is waiting for you to enjoy and DESIGN! Enjoy Biking to PARKS, TOP RATED 10+ SCHOOLS - From Elementary to High School and local Amenities walking distance!
Property Features
- Built-In Range
- Electric Cooktop
- Disposal
- Refrigerator
- Water Heater
- Built-In Range
- Electric Cooktop
- Disposal
- Refrigerator
- Water Heater
- Cottage Style
- Stucco Exterior
- Block Fence
- Fireplace Living Room
- Carpet Floors
- Laminate Floors
- Tile Floors
- Slab
- Central Heat
- Central Heat
- Driveway
- Garage Faces Side
- Garage - Two Door
- Patio Patio
- Patio Open Patio
- Stone Patio
- Composition Roof
- Public Sewer Sewer
- Neighborhood View
- Public Water
- Double Pane Windows

