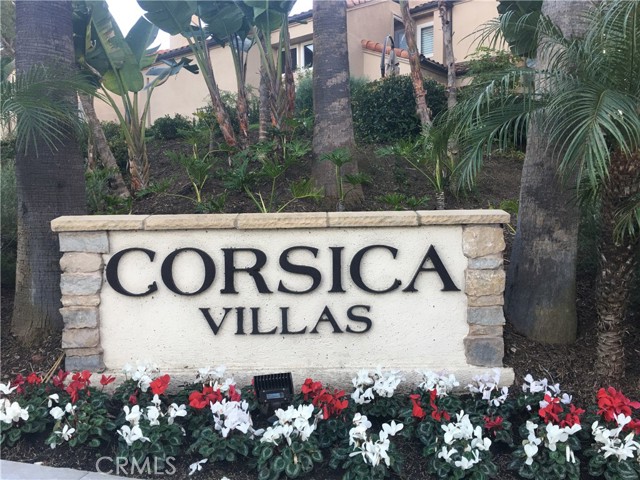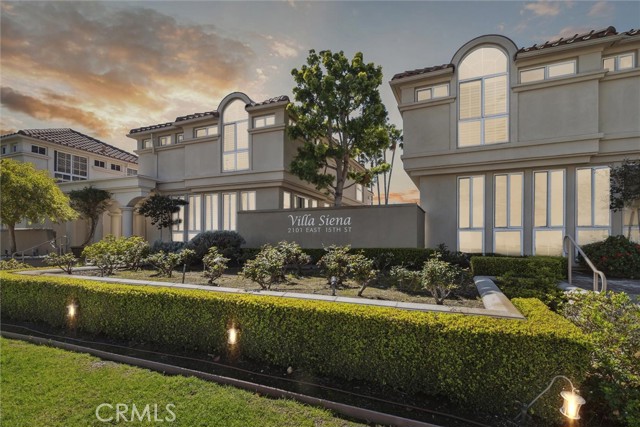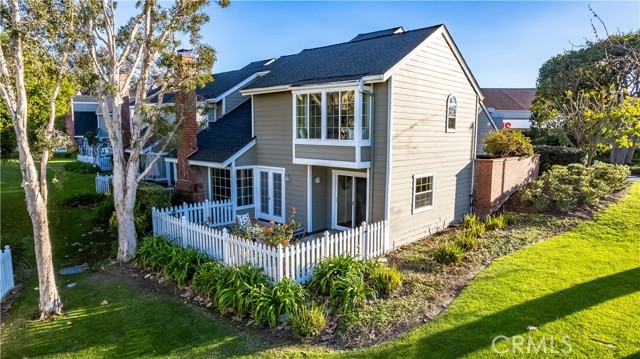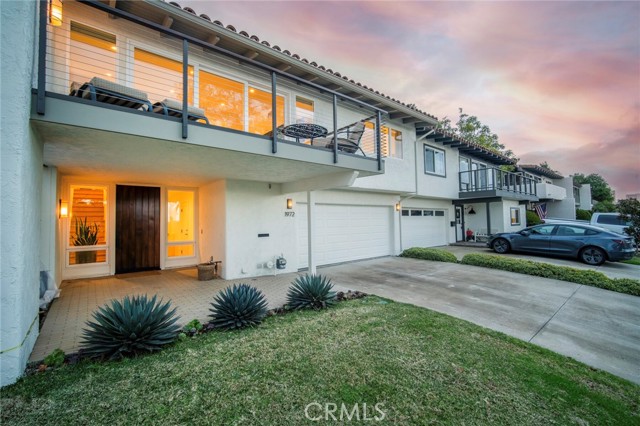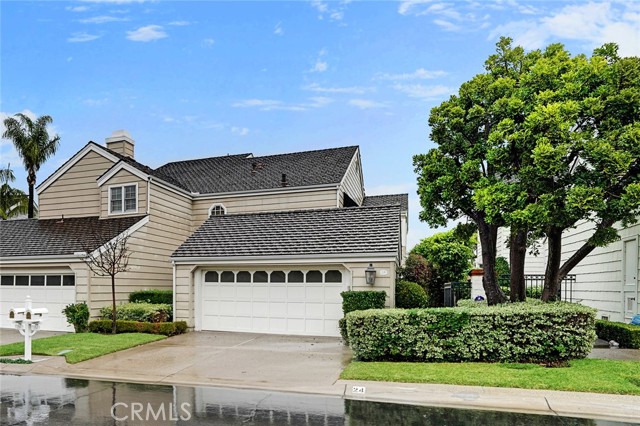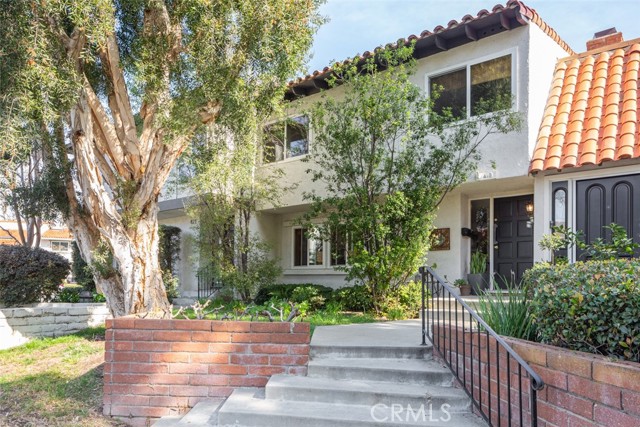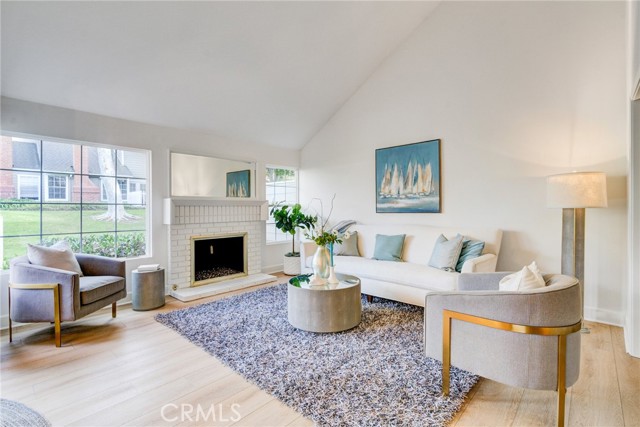3220 Clay Street, Newport Beach, CA
Property Detail
- Active
Property Description
Located on a quiet street in Newport Heights, this stunning custom home offers high end finishes with impeccable attention to detail. Designed by local architect, Brian Smith, this home features 3 bedrooms plus office, 2 ½ bathrooms, and over 2,600 square feet of living space. As you enter the home you immediately recognize a sense of volume with 10” foot ceiling and an abundance of natural light. The living room has custom built ins, fireplace, and French doors that lead to the private patio with custom stone work. The chef’s quality kitchen features custom cabinetry, marble countertops, 6 burner double oven Wolf range, Sub Zero refrigerator, pantry, and large island that opens to the family room. As you walk up the stair case, you can’t help but to notice the custom wrought iron handrail and 9” foot second level ceilings. There is an office with French doors that make way to a private balcony, two spacious bedrooms with a Jack and Jill bathroom, and beautiful hand scraped solid oak flooring. The Master suite features the same solid oak flooring, large fireplace, custom arched built ins, and a spa like bathroom complete with dual vanities, spa tub, custom tiled shower, and walk in closet with built in storage. Other impressive features include a downstairs laundry room, dual pane windows, solid core 8-foot doors, Walker Zanger stone flooring, recessed lighting, Moultrup hardware, and a two-car attached garage.
Property Features
- 6 Burner Stove
- Dishwasher
- Electric Oven
- Gas Range
- Microwave
- Refrigerator
- Water Heater
- 6 Burner Stove
- Dishwasher
- Electric Oven
- Gas Range
- Microwave
- Refrigerator
- Water Heater
- Mediterranean Style
- French Doors
- Fireplace Family Room
- Fireplace Master Bedroom
- Carpet Floors
- Tile Floors
- Wood Floors
- Central Heat
- Central Heat
- Crown Molding
- High Ceilings
- Pantry
- Recessed Lighting
- Wired for Sound
- Garage
- Street
- Front Porch Patio
- Tile Roof
- Public Sewer Sewer
- Public Water
- Double Pane Windows

