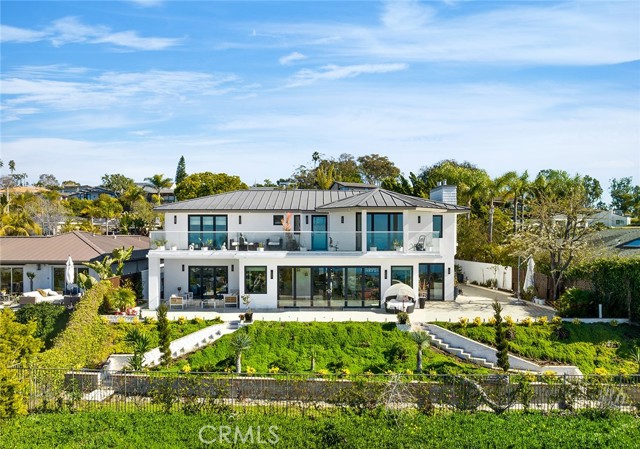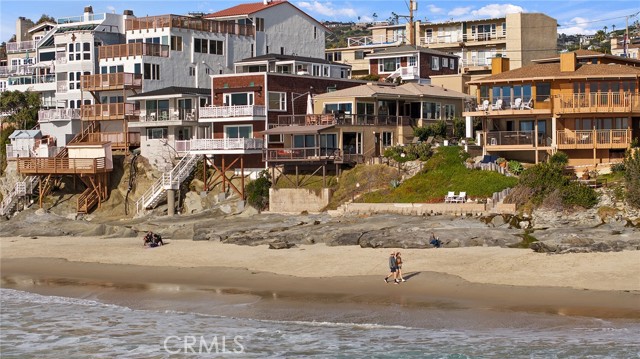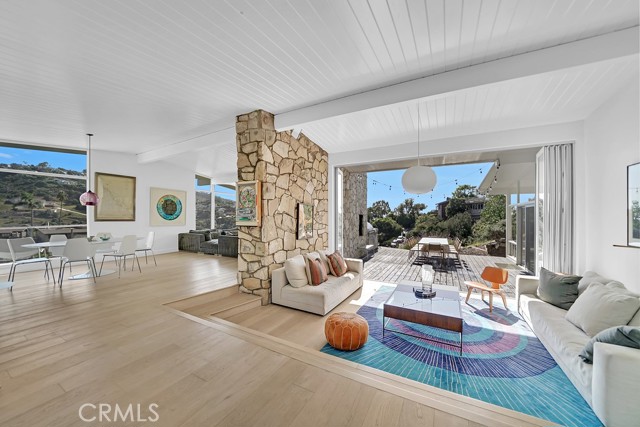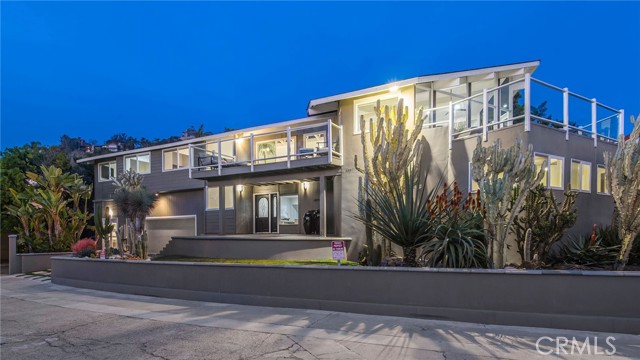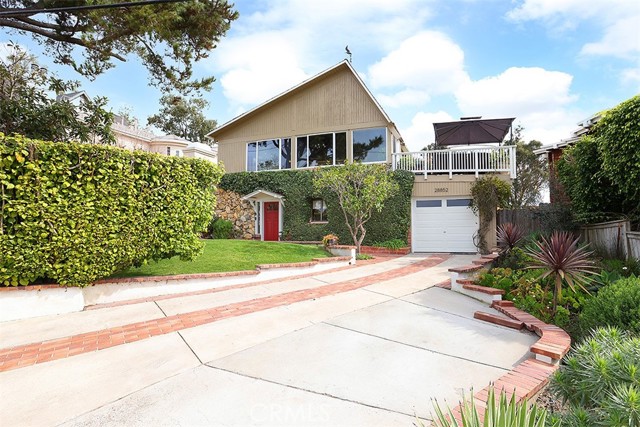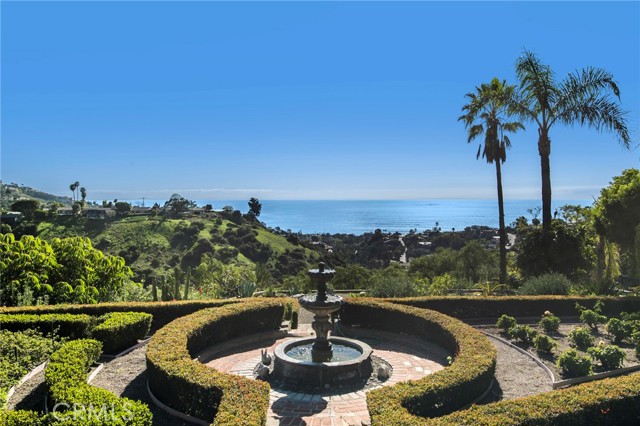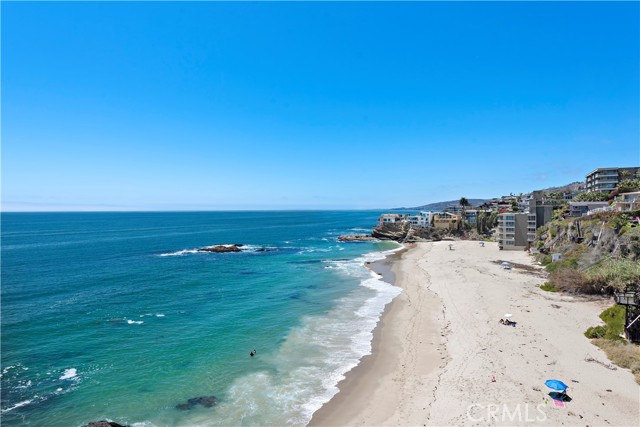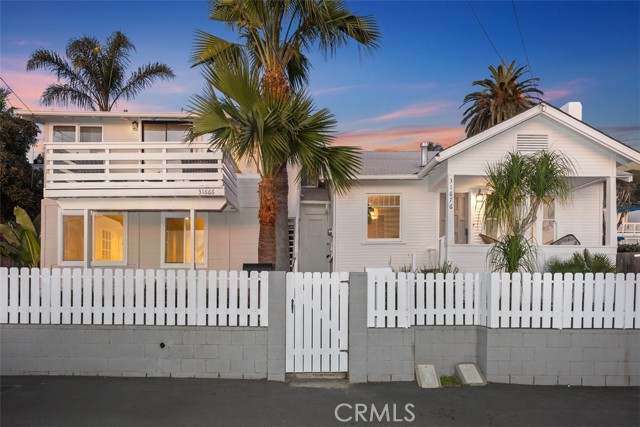3213 Tyrol Drive, Laguna Beach, CA
Property Detail
- Active
Property Description
Unique contemporary Mark Singer designed home located in the Top of the World neighborhood, a block away from Alta Laguna Park. This 2-story, 4 bedroom, 4 bathroom, 3,301 sq ft, home features clean lines, soaring ceilings, and an open floor plan, complemented by a soft neutral pallet with smooth stucco, rich woods, polished concrete, and walls of glass. A second story balcony wraps the upstairs and allows the entry level living areas to be flooded with natural light. A Euro-style chef’s kitchen features SieMatic cabinets, high-end stainless steel appliances, two sinks, a large pantry and a breakfast bar with counter seating. The luxurious master suite has a private terrace, a recently updated master bath and a walk in closet. Additional features include a private rear patio for entertaining, a full-size laundry room, an outdoor shower, zoned A/C, and a 2-car attached garage with Tesla charger. This home provides access to one of the state's most coveted school districts , recreational parks with top-notch hiking & biking trails, and downtown shopping and dining! Available for live tours via Zoom, Facetime or Instagram. View video tour here: https://vimeo.com/422975235
Property Features
- 6 Burner Stove
- Built-In Range
- Convection Oven
- Dishwasher
- Double Oven
- Disposal
- Microwave
- 6 Burner Stove
- Built-In Range
- Convection Oven
- Dishwasher
- Double Oven
- Disposal
- Microwave
- Contemporary Style
- Central Air Cooling
- Zoned Cooling
- Fireplace Living Room
- Fireplace Master Bedroom
- Concrete Floors
- Wood Floors
- Pillar/Post/Pier
- Slab
- Central Heat
- Forced Air Heat
- Central Heat
- Forced Air Heat
- Living Room Balcony
- Open Floorplan
- Pantry
- Direct Garage Access
- Concrete Patio
- Enclosed Patio
- Public Sewer Sewer
- City Lights View
- Mountain(s) View
- Neighborhood View
- Public Water

