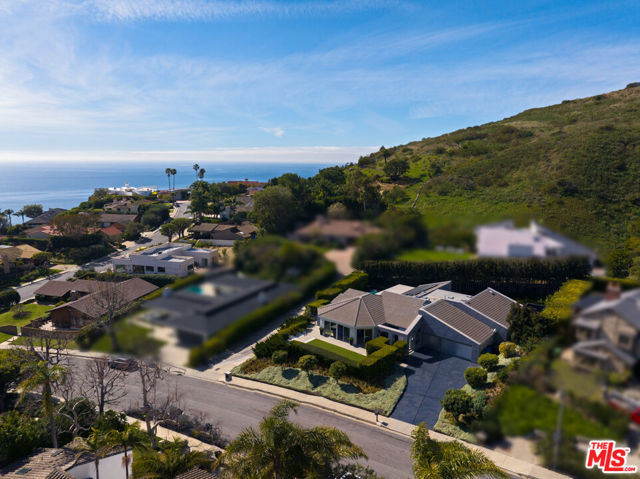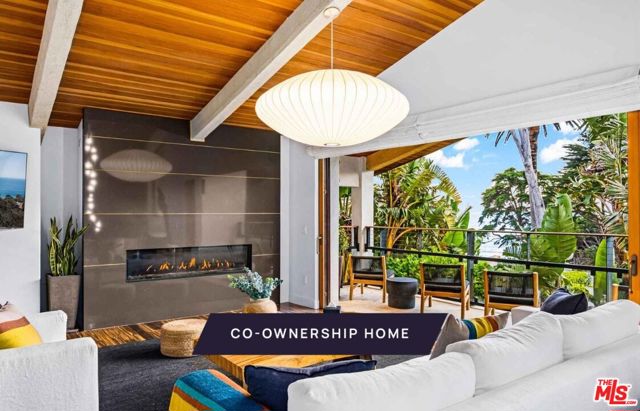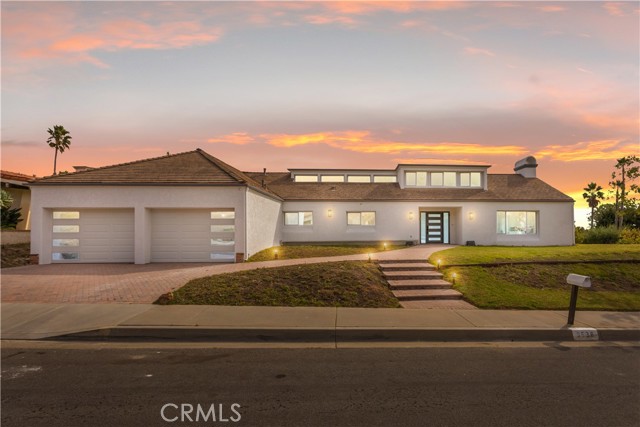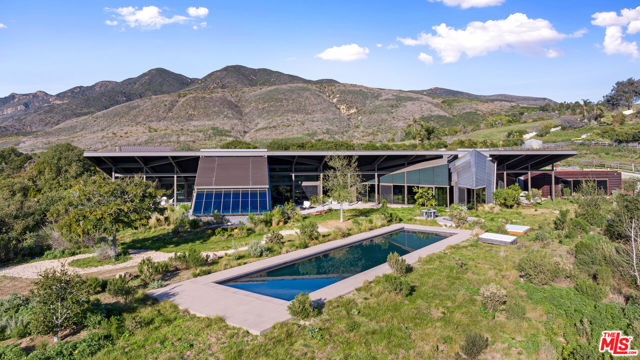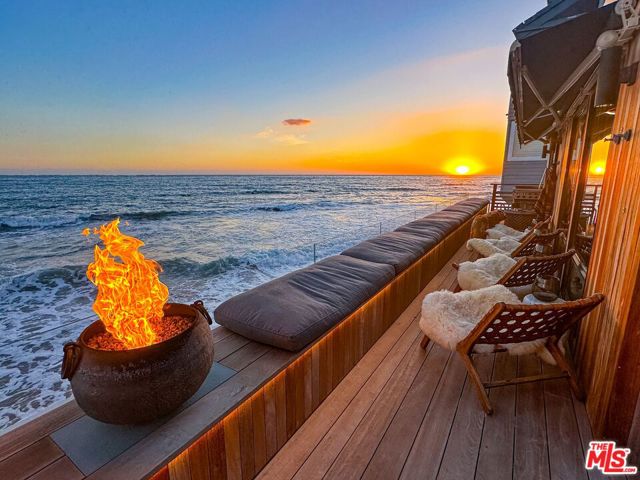32045 Pacific Coast Highway, Malibu, CA
Property Detail
- Active
Property Description
Custom Italian villa gated on approx. 1.2 acres with dramatic ocean views. Three levels, high ceilings, Saltillo tile floors, wraparound balconies, and patios. Detailed with Italian marble, hand-plastered walls, painted tiles, custom cabinets, hand-wrought ironwork. Living room has a wet bar, fireplace with display niches, view patio. Ocean-view island kitchen with granite countertops, top-of-the-line appliances, and breakfast room with shaded outdoor dining area, adjoins spacious family room. Mezzanine-level formal dining room features a tiled fireplace. Two en-suite bedrooms on main level. Romantic owners suite on upper floor, with living room, marble tile fireplace, custom closets, lavish tiled bath, large balcony with room for dining, sun bathing, star gazing. Fenced dog area just upstairs. Main patio, with panoramic views, has an outdoor kitchen with bar seating, gas-fed fire pit and fire pilasters, fountain, dining/seating areas. Paver courtyard and waterfall garden at entry for al fresco entertaining. Ocean-view garden patio with hot tub on upper level. Landscaping includes citrus, avocado, olive trees, drip irrigation, fertilizer-injector system. Newer 10,000-gallon tank, two-car garage with stair lift. Air conditioning, security, fire/smoke detection. Opulent and private, this is an estate of distinction with fine character and majestic views.
Property Features
- Barbecue
- Dishwasher
- Disposal
- Microwave
- Refrigerator
- Trash Compactor
- Convection Oven
- Double Oven
- Range
- Range Hood
- Barbecue
- Dishwasher
- Disposal
- Microwave
- Refrigerator
- Trash Compactor
- Convection Oven
- Double Oven
- Range
- Range Hood
- Mediterranean Style
- Central Air Cooling
- Wrought Iron Fence
- Fireplace Dining Room
- Fireplace Living Room
- Fireplace Master Bedroom
- Tile Floors
- Forced Air Heat
- Forced Air Heat
- Bar
- High Ceilings
- Living Room Deck Attached
- Recessed Lighting
- Storage
- Paved
- Garage - Two Door
- Private
- Guest
- Uncovered
- Auto Driveway Gate
- Patio Open Patio
- Above Ground Spa
- Heated Spa
- Private Spa
- Mountain(s) View
- Ocean View
- White Water View
- Double Pane Windows


