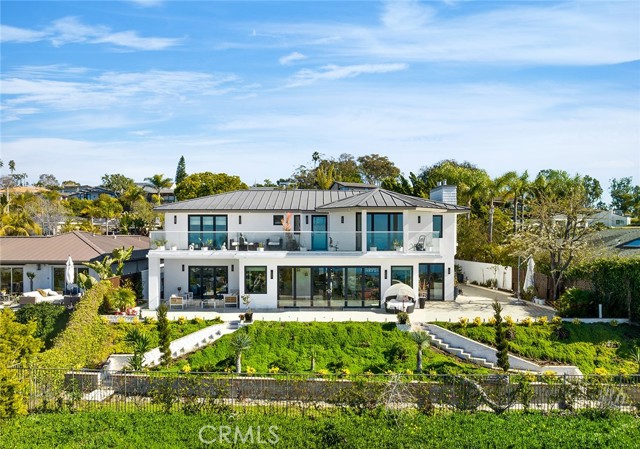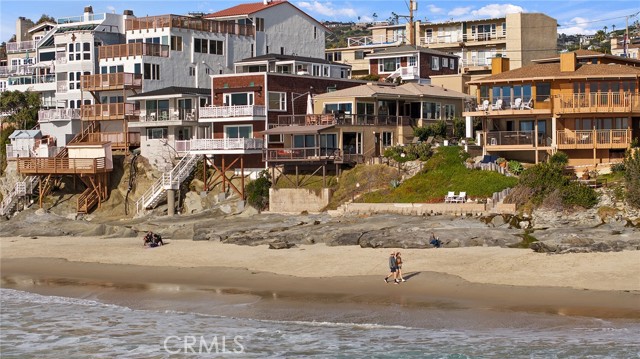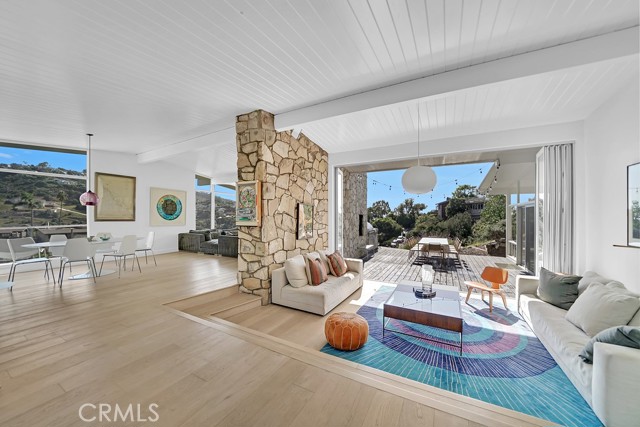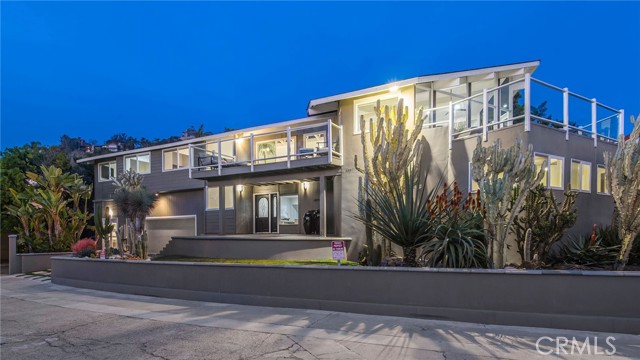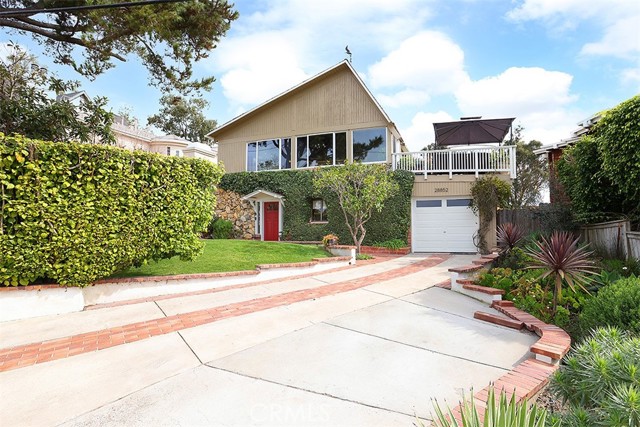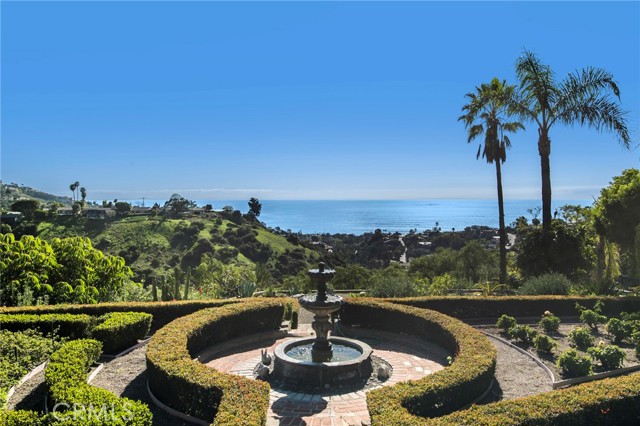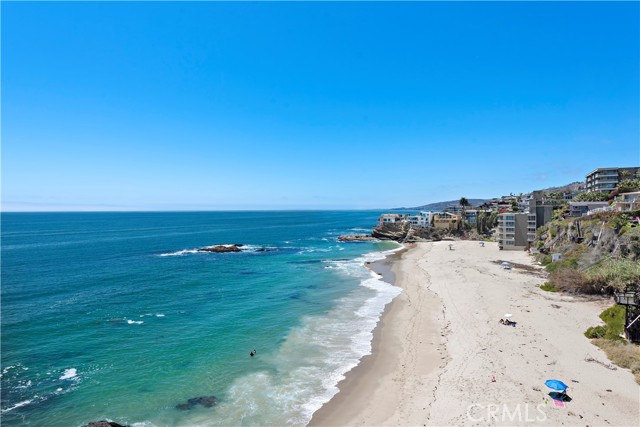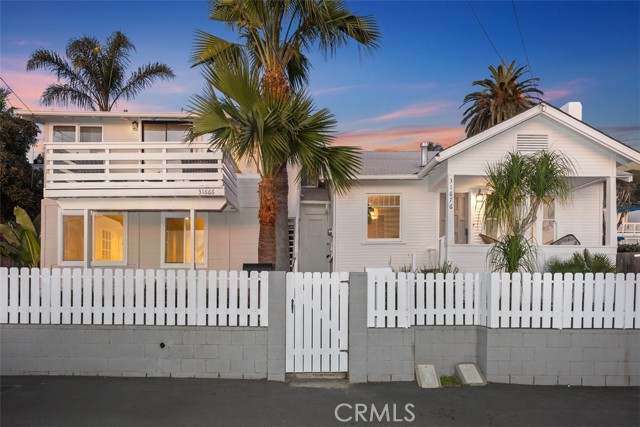31904 9th Avenue, Laguna Beach, CA
Property Detail
- Active
Property Description
Picture yourself hillside one block up from South Laguna’s famed Thousand Steps beach in this California Spanish architectural home. Its prominent two-story reverse floor plan includes 3 Bedrooms 2 Baths, expansive Pacific Ocean and Catalina views. Featuring an open concept floor plan, the upper level includes a beamed and vaulted living room with many windows to capture the breathtaking ocean views, a galley style kitchen with appliances, carpeted floors, dining area, fireplace and wrap-a-round balcony to catch amazing sunsets and breathtaking ocean views. The large owner’s suite also has views of the Pacific Ocean. The ground floor includes two bedrooms and one bathroom with sliding doors onto the landscaped backyard, laundry room with full size washer and dryer. The oversized lot showcases a landscaped backyard offers a Saltillo tile patio and grass lawn. A two-car attached garage is adjacent to the exterior covered entry. Other amenities include new heater, new hot water heater, off street parking for two cars in the driveway, wrought iron entry gate. Take the Trolley to Laguna Beach’s shops and restaurants! This is a perfect getaway or year around living home with exceptional lifestyle amenities including Table Rock and West Street Beaches along with the Montage Resort & Spa, Dana Point Harbor, and the 9-hole golf resort at The Ranch. Bring your architect and or designer for extra inspirational input to re-imagine this exceptional opportunity. Let’s call this home!
Property Features
- Dishwasher
- Free-Standing Range
- Disposal
- Range Hood
- Refrigerator
- Water Heater
- Dishwasher
- Free-Standing Range
- Disposal
- Range Hood
- Refrigerator
- Water Heater
- Spanish Style
- Fireplace Family Room
- Carpet Floors
- Tile Floors
- Central Heat
- Central Heat
- Balcony
- Beamed Ceilings
- Cathedral Ceiling(s)
- Ceiling Fan(s)
- Ceramic Counters
- High Ceilings
- Living Room Balcony
- Living Room Deck Attached
- Open Floorplan
- Deck Patio
- Patio Patio
- Patio Open Patio
- Tile Patio
- Wood Patio
- Public Sewer Sewer
- Catalina View
- City Lights View
- Coastline View
- Ocean View
- Public Water

