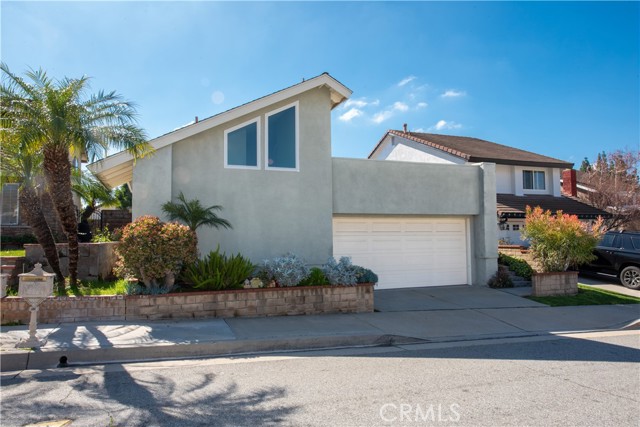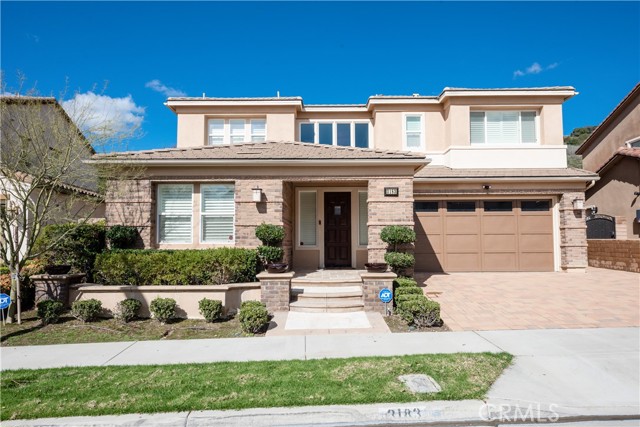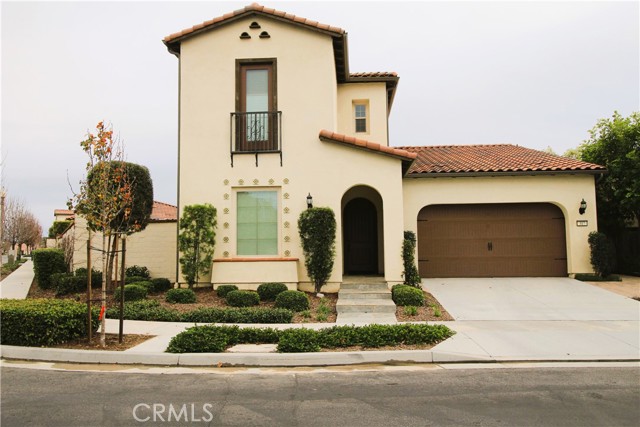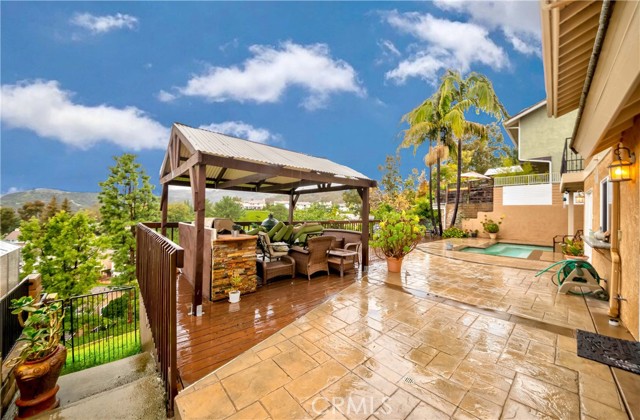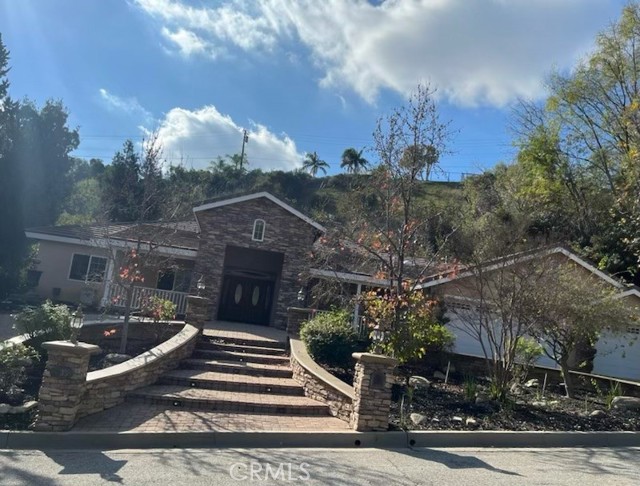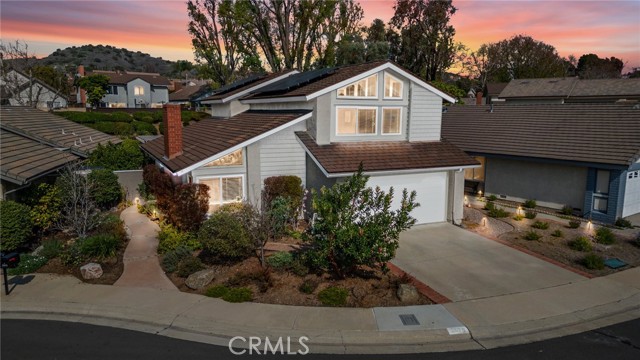3190 Phillips Brea, CA
Property Detail
- Active
Property Description
Gorgeous Spanish style home in Blackstone of Brea was built in 2012 & boasts over $238K in luxury upgrades! Enjoy updated landscaping & hardscaping in the front yard & backyard, including low maintenance artificial grass & drip water system. Great floor plan includes a bedroom with full bath on the first level, as well as a study, formal dining room with premium wallpaper, living room with fireplace & premium wallpaper, & a great room. Each of the 4 bedrooms has its own private bathroom. Upgrades include wood flooring downstairs & shutters, crown molding, & max-out recessed lighting throughout. Gourmet kitchen features: espresso-stained cabinets with under cabinet lighting, built-in KitchenAid French door refrigerator, 6-range gas stove, island with pendant lighting, full granite backsplash & full cooktop backsplash, & filtered drinking water dispenser. Upgraded stairway leads to the primary suite, loft, additional bedrooms, & laundry room. Spacious primary retreat features a ceiling fan & large en-suite, which has a separate tub & shower, dual vanities, & mirrored floor to ceiling French doors for the dual walk-in closets. Backyard has a covered patio with a ceiling fan & a new custom gas fire pit. Close to Blackstone Community amenities, parks, walking trails, & award-winning Brea Olinda Unified schools!
Property Features
- Dishwasher
- Disposal
- Gas Range
- Refrigerator
- Tankless Water Heater
- Dishwasher
- Disposal
- Gas Range
- Refrigerator
- Tankless Water Heater
- Central Air Cooling
- Block Fence
- Wrought Iron Fence
- Fireplace Family Room
- Fireplace Living Room
- Fireplace Gas Starter
- Fireplace Fire Pit
- Carpet Floors
- Wood Floors
- Central Heat
- Forced Air Heat
- Central Heat
- Forced Air Heat
- Crown Molding
- Granite Counters
- Driveway
- Garage Faces Front
- Garage - Single Door
- Patio Patio
- Association Pool
- Community Pool
- Tile Roof
- Public Sewer Sewer
- Association Spa
- Community Spa
- City Lights View
- Public Water

