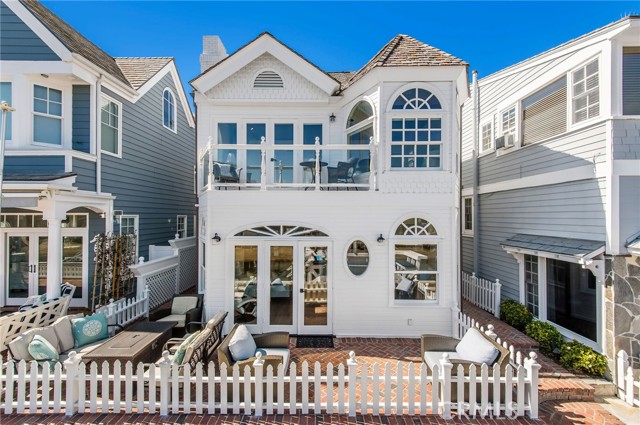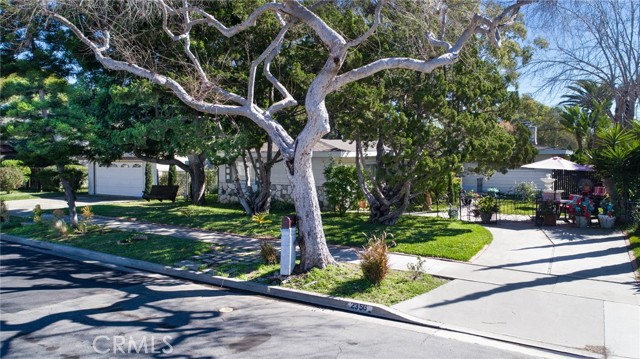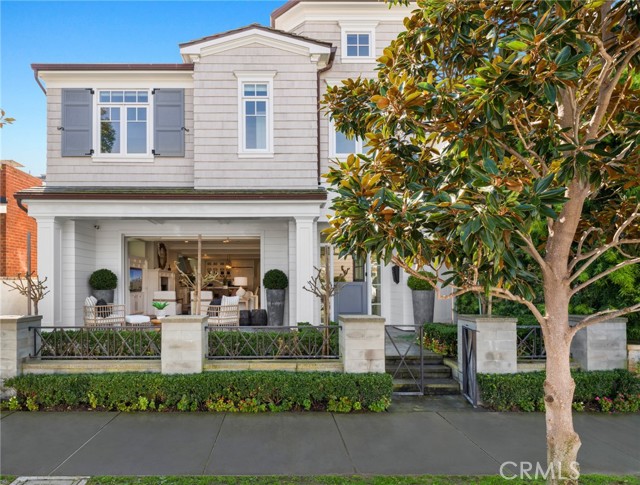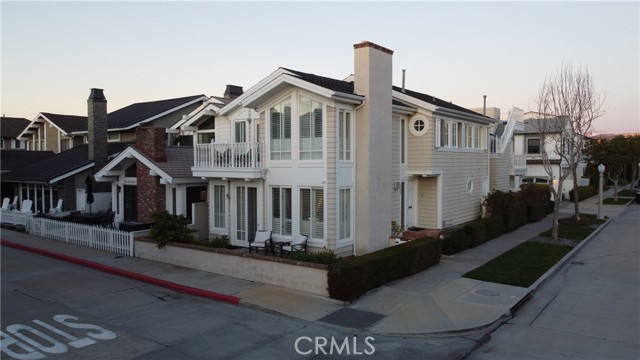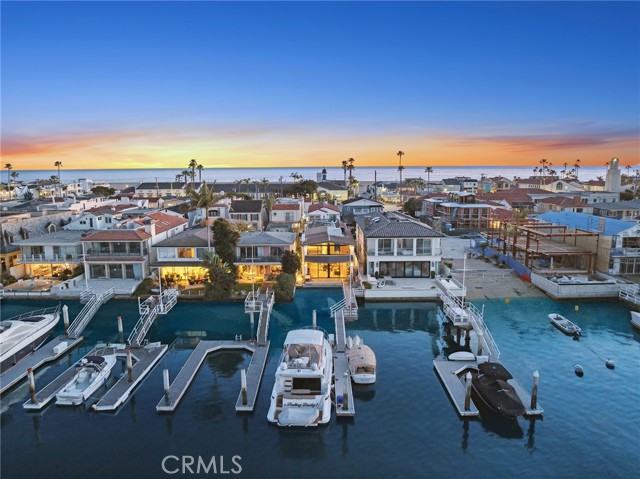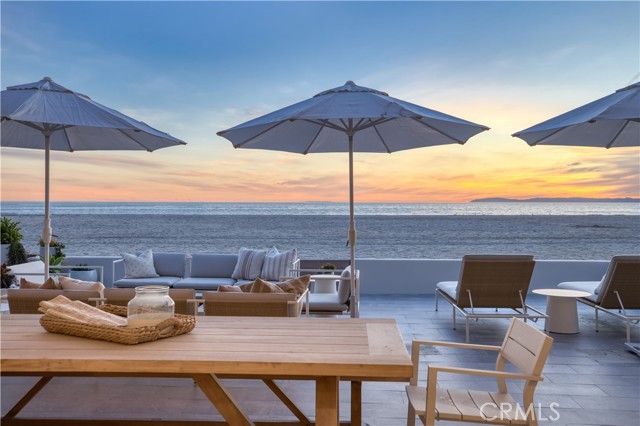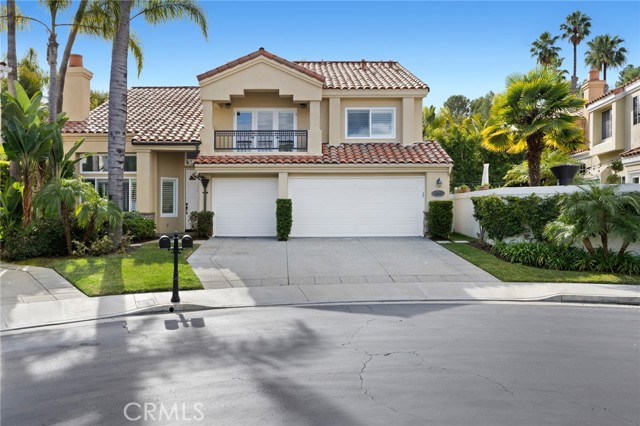316 Island Avenue, Newport Beach, CA
Property Detail
- Active
Property Description
Few locations on the Balboa Peninsula can rival Island Avenue for fun, convenience and a great neighborhood feeling. Located mid-peninsula, within an easy walk of the 7th Street and E Edgewater beaches, Newport Harbor Yacht Club, the Balboa Library, the “world famous” Fun Zone and Lombardy’s market, this charming traditional home with a Cape Cod exterior features a great room with a fireplace, great natural light, high-ceilings, a dining area, a kitchen with granite countertops and stainless appliances, a downstairs bedroom, full bath, laundry area, two-car garage, and a handsome elevated streetside patio. The upstairs of the home is highlighted by the big master suite with a fireplace, vaulted ceilings, large bathroom with a double vanity and walk-in closet; in addition, there are two bedrooms with a hall bath. There is also a potting shed, outdoor shower and a big rooftop deck that captures the sea breezes and sunset views and is ready for any type of entertaining. All of the fun of Newport Beach is out your door: swimming, sailing, paddleboarding, surfing, playing volleyball, biking or strolling the beach boardwalk, or enjoying the fine dining, bars, nightlife and fun shops of the Newport and Balboa Piers and Lido Village. The Island Avenue neighbors are a spirited and welcoming group and ready to embrace the new buyers at their many annual get-togethers.
Property Features
- 6 Burner Stove
- Dishwasher
- Disposal
- Gas Oven
- Gas Cooktop
- Range Hood
- Refrigerator
- Trash Compactor
- 6 Burner Stove
- Dishwasher
- Disposal
- Gas Oven
- Gas Cooktop
- Range Hood
- Refrigerator
- Trash Compactor
- Cape Cod Style
- Traditional Style
- Sliding Doors
- Wood Siding Exterior
- New Condition Fence
- Fireplace Living Room
- Fireplace Master Bedroom
- Fireplace Gas
- Carpet Floors
- Tile Floors
- Slab
- Central Heat
- Central Heat
- Balcony
- Cathedral Ceiling(s)
- Copper Plumbing Full
- Granite Counters
- High Ceilings
- Living Room Deck Attached
- Open Floorplan
- Stone Counters
- Garage - Single Door
- Deck Patio
- Porch Patio
- Public Sewer Sewer
- Ocean View
- Peek-A-Boo View
- Water View
- Public Water

