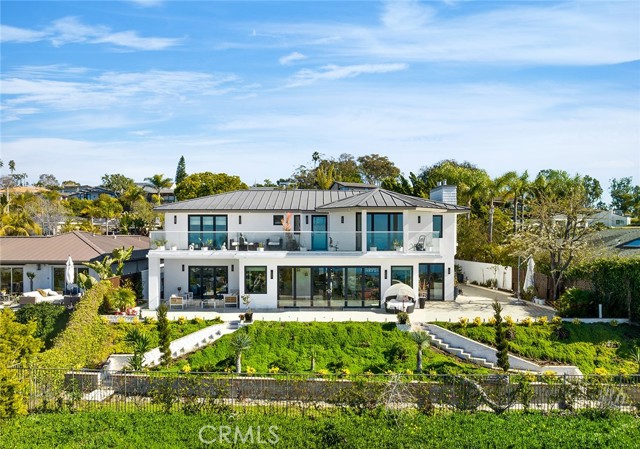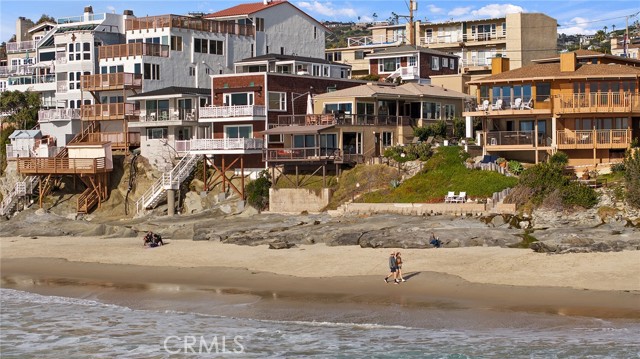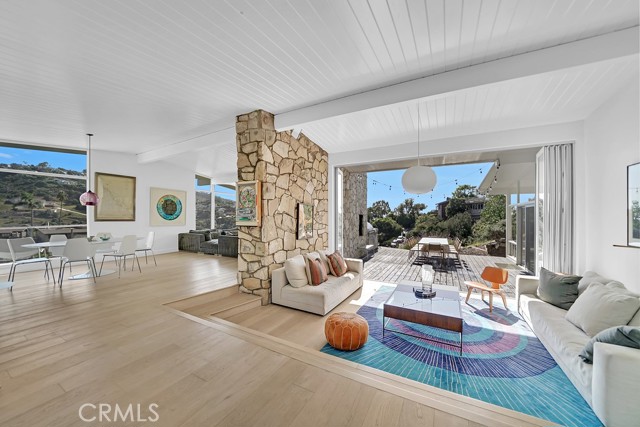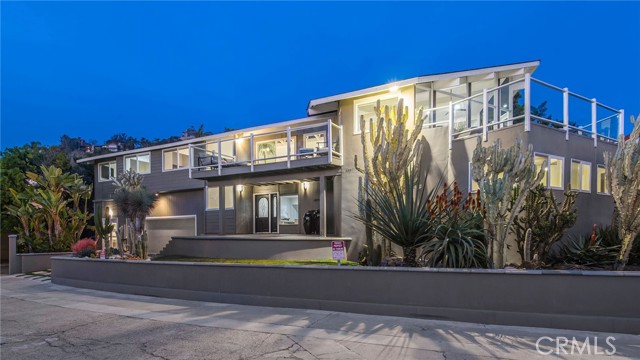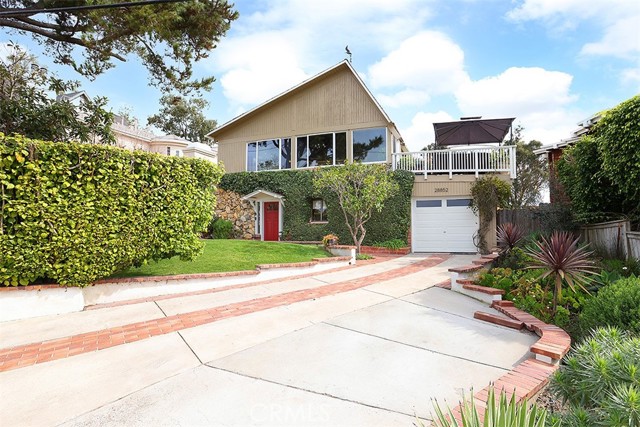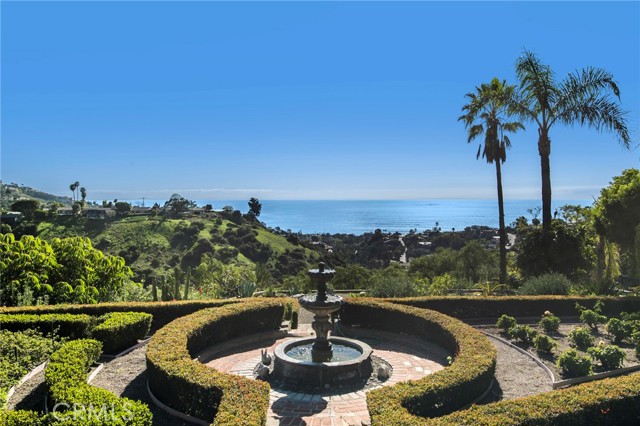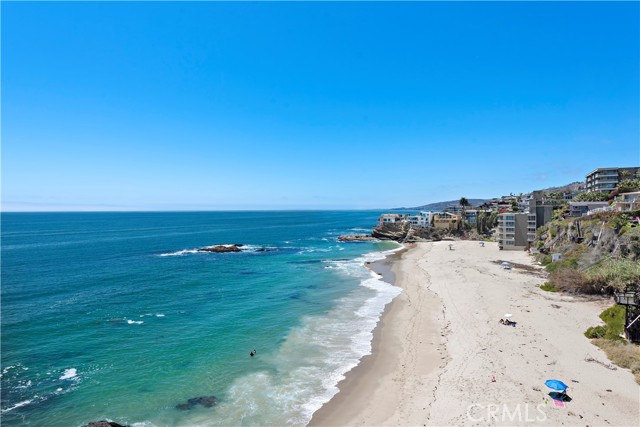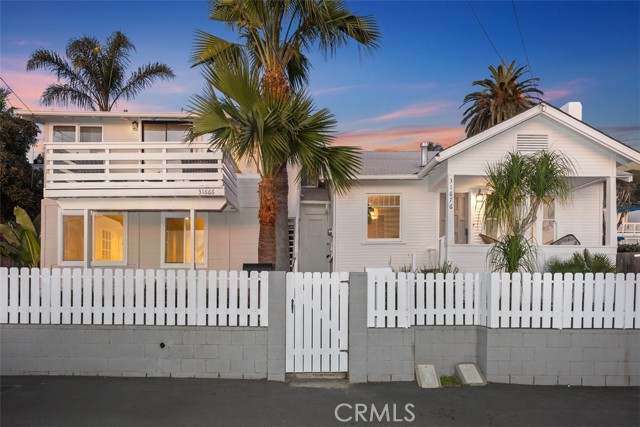31521 Bluff Drive Laguna Beach, CA
Property Detail
- Active
Property Description
Spanning 4 lots and over 3/4 of an acre of stunning South Laguna Beach oceanfront, this recently updated legacy estate is a once-in-a-lifetime property that cannot be duplicated. From its vantage point secluded behind stone walls, the breathtaking views stretch from Palos Verdes to Catalina and San Clemente Islands to West Street Beach and crashing waves. An exquisite 2-level main residence and guest house span approximately 4,947 +/- square feet of French Riviera-inspired elegance and 5 bedrooms, 5 full baths, 2 half baths, and 4 fireplaces. Every inch of the property has been thoughtfully and artfully finished with the finest bespoke materials and timeless European coastal style. Both houses are clad in limestone with slate roofs while interiors feature plank hardwood floors of black walnut, accents of limestone, vintage terracotta bricks imported from France, furniture-grade cabinetry and every tech amenity. Highlights include a chef’s kitchen, master suite with luxe bathroom, and abundant entertaining spaces - indoors and out - all with unbelievable ocean views. Lush gardens with antique statuary and fountains, an Italian glass-clad pool and spa, outdoor fireplace, fire pit and wine cellar are other noteworthy features. Beach access, 2-car garage (lift for 3rd), and additional parking for 3 cars complete this exemplary offering.
Property Features
- 6 Burner Stove
- Barbecue
- Built-In Range
- Freezer
- Gas Oven
- Gas Cooktop
- Microwave
- Range Hood
- Refrigerator
- Vented Exhaust Fan
- 6 Burner Stove
- Barbecue
- Built-In Range
- Freezer
- Gas Oven
- Gas Cooktop
- Microwave
- Range Hood
- Refrigerator
- Vented Exhaust Fan
- Custom Built Style
- English Style
- French Style
- Dual Cooling
- Zoned Cooling
- Double Door Entry
- Brick Exterior
- Stone Exterior
- Good Condition Fence
- Fireplace Family Room
- Fireplace Guest House
- Fireplace Kitchen
- Fireplace Living Room
- Fireplace Outside
- Brick Floors
- Stone Floors
- Tile Floors
- Wood Floors
- Zoned Heat
- Forced Air Heat
- Fireplace(s) Heat
- Zoned Heat
- Forced Air Heat
- Fireplace(s) Heat
- Balcony
- Bar
- Beamed Ceilings
- Built-in Features
- Cathedral Ceiling(s)
- High Ceilings
- Living Room Balcony
- Open Floorplan
- Wired for Data
- Wired for Sound
- Wood Product Walls
- Driveway
- Garage
- Private
- Street
- Covered Patio
- Deck Patio
- Patio Patio
- Patio Open Patio
- Porch Patio
- Front Porch Patio
- Rear Porch Patio
- Stone Patio
- Terrace Patio
- Wrap Around Patio
- Private Pool
- Filtered Pool
- Heated Pool
- Gas Heat Pool
- In Ground Pool
- Tile Pool
- Waterfall Pool
- Slate Roof
- Public Sewer Sewer
- Gunite Spa
- Heated Spa
- In Ground Spa
- Catalina View
- City Lights View
- Coastline View
- Courtyard View
- Ocean View
- Panoramic View
- Rocks View
- Water View
- Public Water
- Blinds
- Custom Covering
- Double Pane Windows
- Drapes
- French/Mullioned
- Wood Frames

