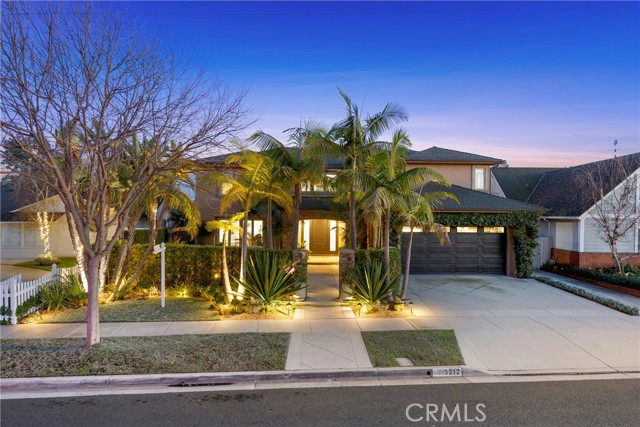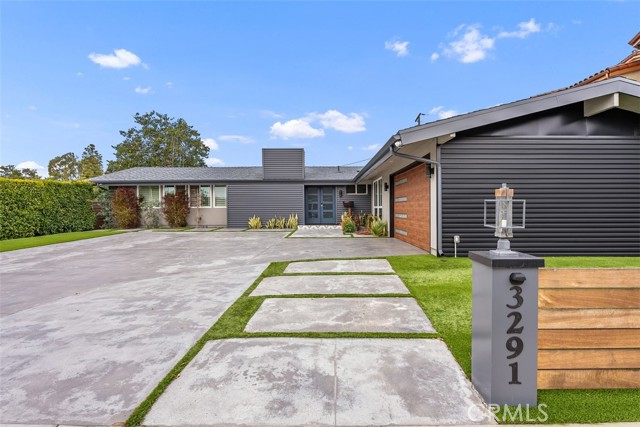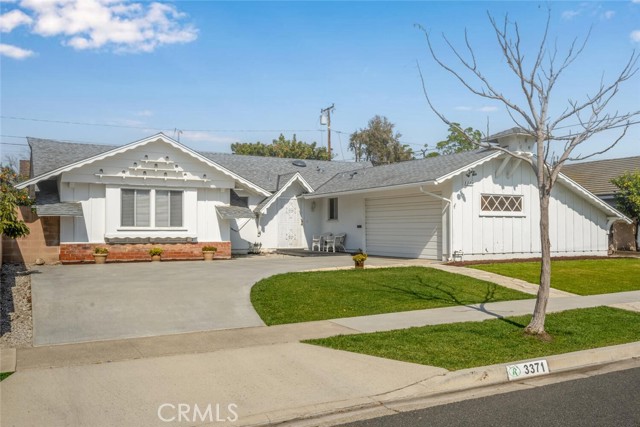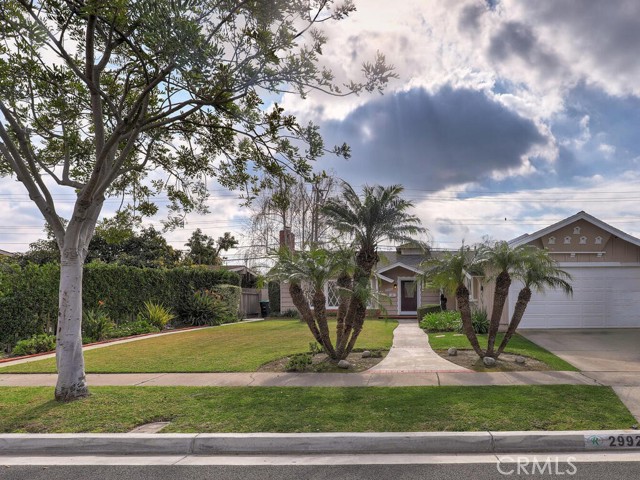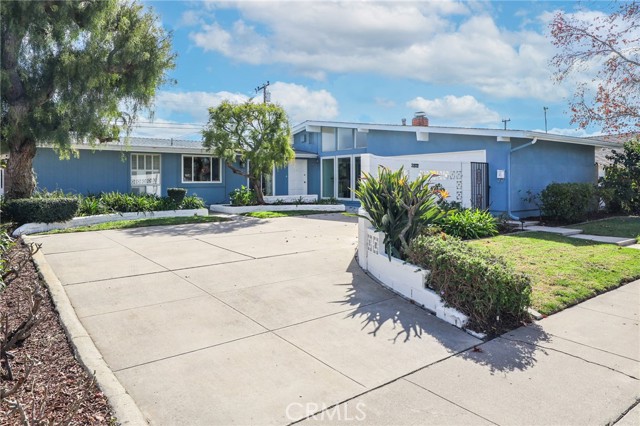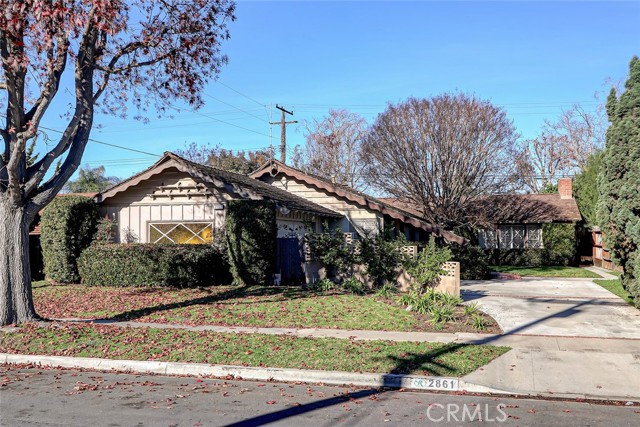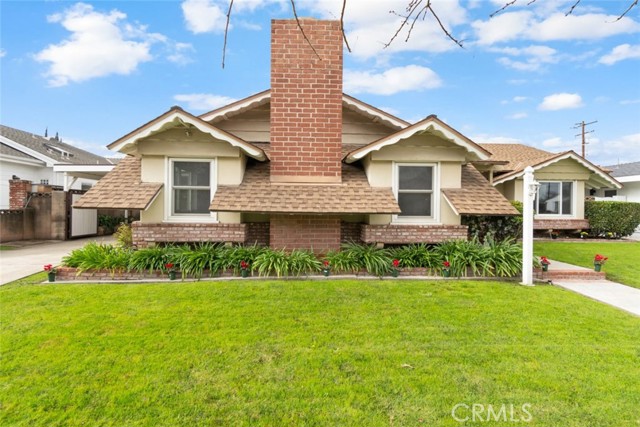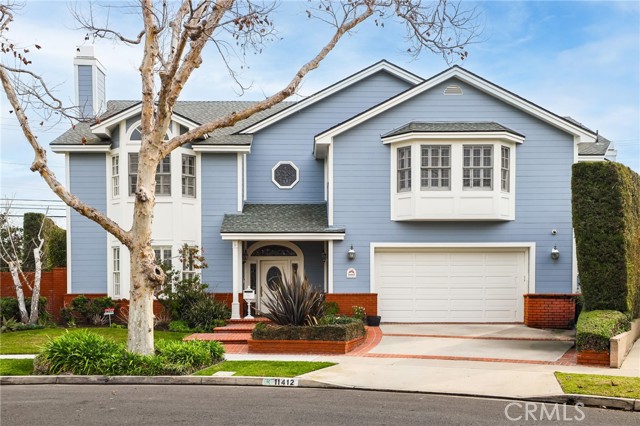3101 Mainway Drive, Rossmoor, CA
Property Detail
- Active
Property Description
This park-side paradise is the perfect home for entertaining! This 3 Bedroom, 2 Bath, 2079 sqft home is situated on a large 8250 sqft corner lot directly across from Rush park and backs up to Kempton Park. The home provides a beautiful open concept living space in the main living area and includes a second living room perfect for an office, TV room, children's playroom, or potential 4th/5th bedroom expansion. The massive chef's kitchen features top of the line counter depth stainless appliances and opens to an herb and tomato garden and the first of two built in gas BBQs on the property. The two bathrooms in the home are newly renovated with glass subway tile and carrara marble counters. The three bedrooms in the home are spacious and the master bedroom has a large walk in closet that can easily be turned into a large master bathroom. The backyard has a large covered patio with ceiling fans and big screen TV providing the perfect outdoor living space. This is accompanied by a professionally designed gas fireplace and the second built in top of the line gas BBQ on the property. The backyard also features a large grass area, mature landscaping, and a separate covered hot tub area.
Property Features
- Barbecue
- Self Cleaning Oven
- Convection Oven
- Dishwasher
- Free-Standing Range
- Disposal
- Gas & Electric Range
- Gas Oven
- Gas Range
- Gas Cooktop
- Gas Water Heater
- Ice Maker
- Instant Hot Water
- Microwave
- Refrigerator
- Self Cleaning Oven
- Vented Exhaust Fan
- Water Line to Refrigerator
- Water Purifier
- Barbecue
- Self Cleaning Oven
- Convection Oven
- Dishwasher
- Free-Standing Range
- Disposal
- Gas & Electric Range
- Gas Oven
- Gas Range
- Gas Cooktop
- Gas Water Heater
- Ice Maker
- Instant Hot Water
- Microwave
- Refrigerator
- Self Cleaning Oven
- Vented Exhaust Fan
- Water Line to Refrigerator
- Water Purifier
- Cottage Style
- English Style
- Traditional Style
- Central Air Cooling
- Whole House Fan Cooling
- Electric Cooling
- Gas Cooling
- Drywall Walls Exterior
- Stucco Exterior
- Fireplace Family Room
- Carpet Floors
- Wood Floors
- Slab
- Central Heat
- Natural Gas Heat
- ENERGY STAR Qualified Equipment Heat
- Central Heat
- Natural Gas Heat
- ENERGY STAR Qualified Equipment Heat
- Attic Fan
- Ceiling Fan(s)
- Copper Plumbing Partial
- Crown Molding
- Open Floorplan
- Recessed Lighting
- Stone Counters
- Direct Garage Access
- Driveway
- Concrete
- Paved
- Driveway Up Slope From Street
- Garage
- Garage Faces Side
- Garage - Two Door
- Garage Door Opener
- Off Street
- Private
- Tandem Garage
- Concrete Patio
- Covered Patio
- Lanai Patio
- Patio Patio
- Patio Open Patio
- Porch Patio
- Front Porch Patio
- Asphalt Roof
- Public Sewer Sewer
- Private Spa
- Above Ground Spa
- Park/Greenbelt View
- Public Water
- Blinds
- Double Pane Windows
- ENERGY STAR Qualified Windows
- Insulated Windows
- Shutters

