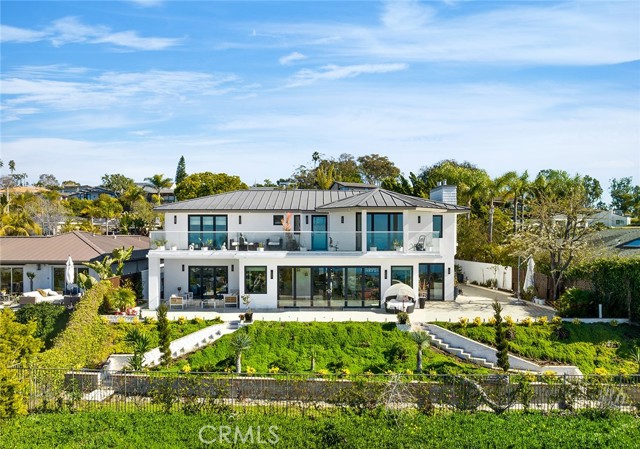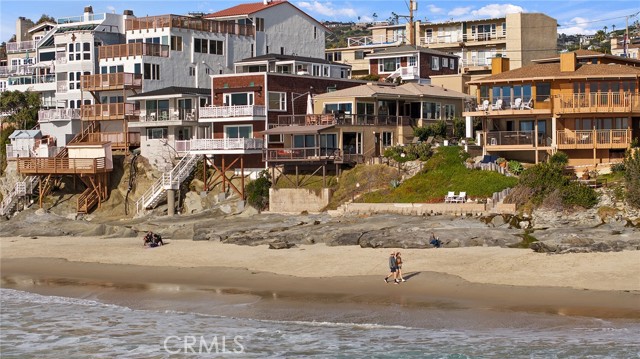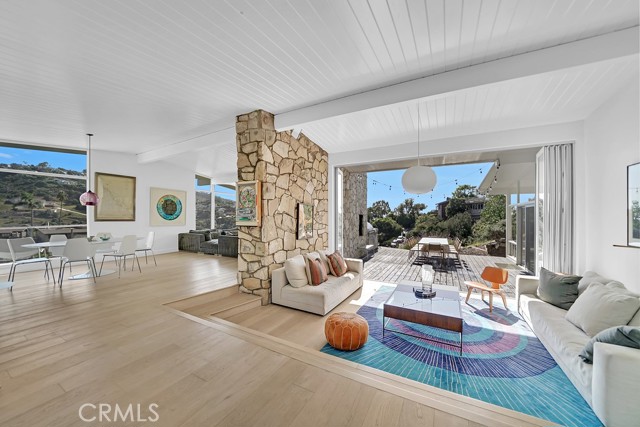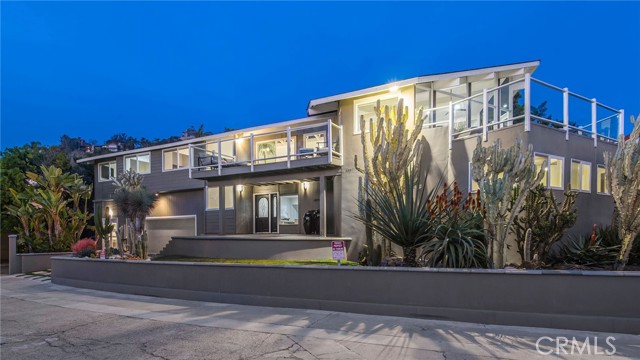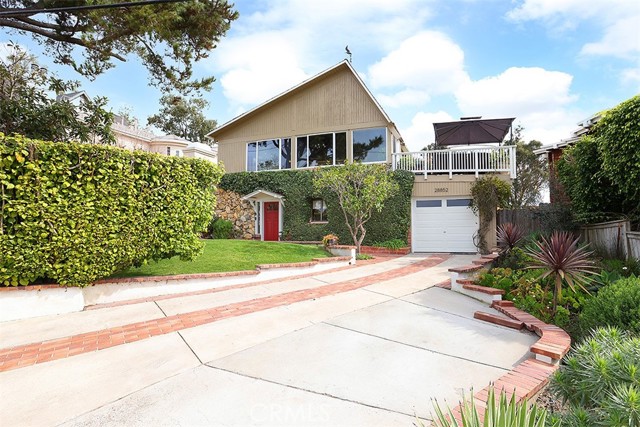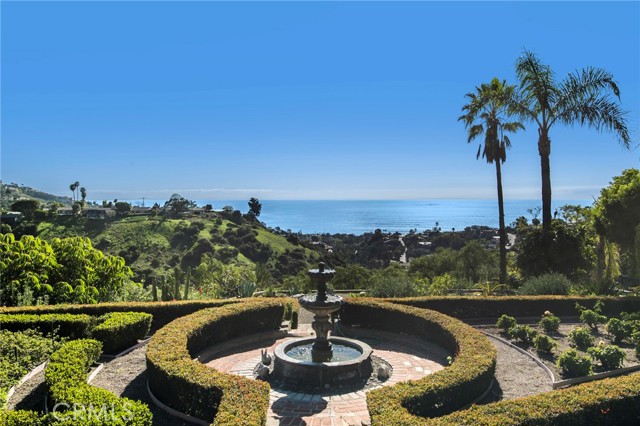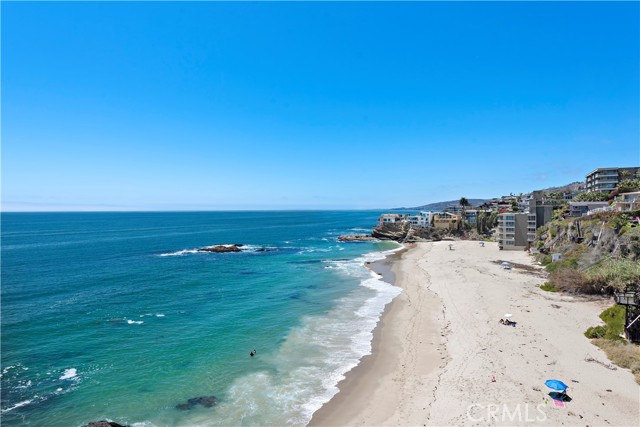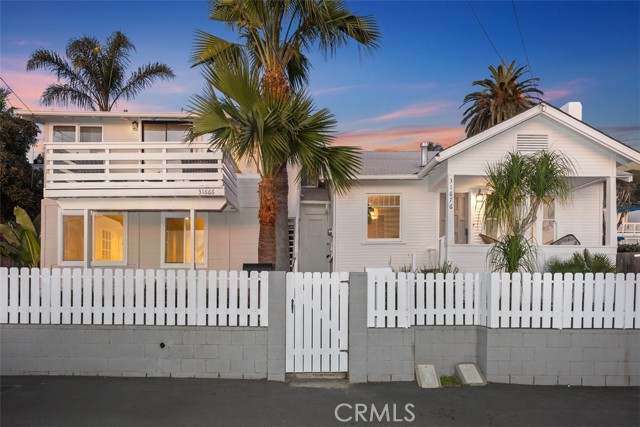30731 Driftwood Drive, Laguna Beach, CA
Property Detail
- Active
Property Description
Rare find! This single story beach close contemporary home boasts spectacular coastal views with dramatic Catalina and San Clemente Island sunsets. The inviting entry with volume ceilings is highlighted by a steel and glass front door. From the moment you enter this "zen like" home, privacy envelopes you. The ocean feels close enough to touch. Clean lines, wall space for your art collection. Marble and wood flooring provide a soft contemporary base of design. A formal dining room with a marble accented fireplace surround that adjoins the spacious living room offering ocean and city light panoramas. The kitchen with center island, ample counter top, prep space, storage and a 5 burner stove top that is a chefs delight. The outside Gazebo beckons you and your lucky guests for coastal breezes, relaxation and entertaining. Easy care and drought resistant landscape, direct interior garage access and an alarm system are added discoveries. This is the first time on the market for this custom built home, conveniently located near the acclaimed Montage Resort, The Ranch resort and golf course, Shopping, Dining, Beaches, Coves and Hiking Trails. A rare opportunity and special property you will want to call " home"
Property Features
- Built-In Range
- Self Cleaning Oven
- Convection Oven
- Dishwasher
- Freezer
- Disposal
- Gas & Electric Range
- Gas Cooktop
- Ice Maker
- Microwave
- Range Hood
- Refrigerator
- Self Cleaning Oven
- Vented Exhaust Fan
- Water Line to Refrigerator
- Built-In Range
- Self Cleaning Oven
- Convection Oven
- Dishwasher
- Freezer
- Disposal
- Gas & Electric Range
- Gas Cooktop
- Ice Maker
- Microwave
- Range Hood
- Refrigerator
- Self Cleaning Oven
- Vented Exhaust Fan
- Water Line to Refrigerator
- Contemporary Style
- Custom Built Style
- Central Air Cooling
- Insulated Doors
- Sliding Doors
- Concrete Exterior
- Stucco Exterior
- Wood Fence
- Fireplace Dining Room
- Fireplace Living Room
- Fireplace Gas Starter
- Fireplace Raised Hearth
- Fireplace See Through
- Fireplace Two Way
- Tile Floors
- Slab
- Forced Air Heat
- Forced Air Heat
- Built-in Features
- Cathedral Ceiling(s)
- Ceiling Fan(s)
- Granite Counters
- High Ceilings
- Living Room Deck Attached
- Open Floorplan
- Pantry
- Recessed Lighting
- Built-In Storage
- Direct Garage Access
- Driveway
- Concrete
- Garage
- Garage Faces Front
- Garage - Single Door
- Cabana Patio
- Covered Patio
- Deck Patio
- Patio Patio
- Patio Open Patio
- Stone Patio
- Flat Roof
- Tar/Gravel Roof
- Public Sewer Sewer
- City Lights View
- Coastline View
- Hills View
- Mountain(s) View
- Neighborhood View
- Ocean View
- Panoramic View
- Water View
- White Water View
- Public Water
- Double Pane Windows
- Screens

