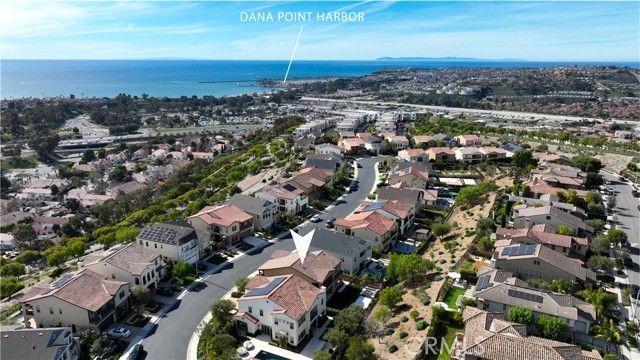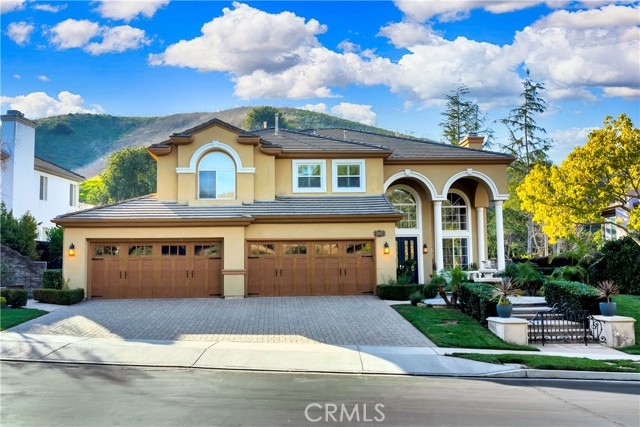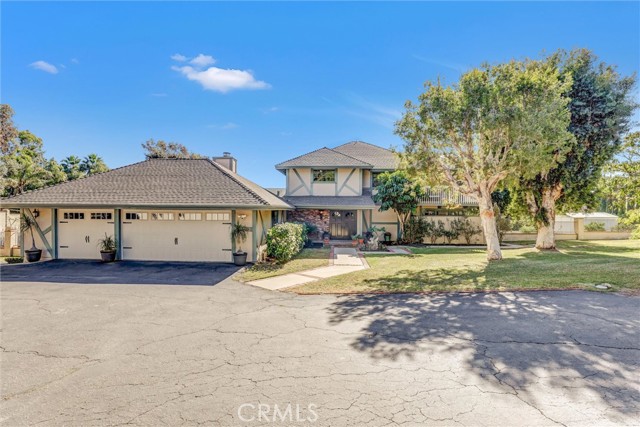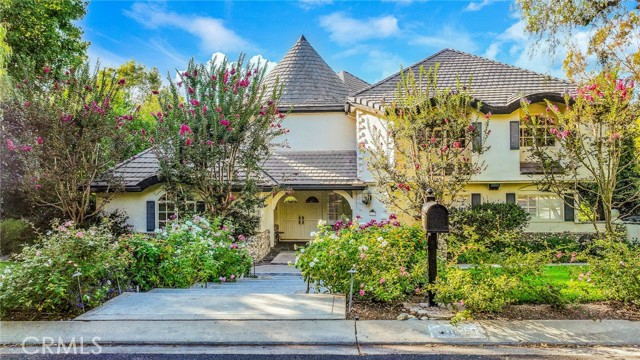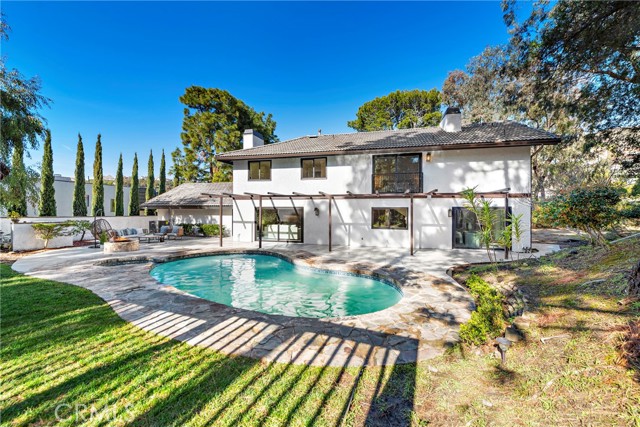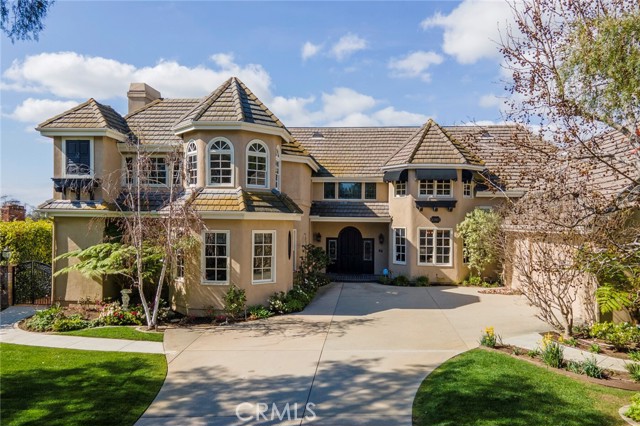30622 Steeplechase Drive, San Juan Capistrano, CA
Property Detail
- Active
Property Description
Accessible,but a million miles from the every day,lies the Hunt Club,holding a prestigious reputation as one of the most sought-after guard gated communities of South Orange County.Where privacy is unparalleled,the gardens and grounds are a principal feature,master planned,with vignettes of floral beds,lounging pool and spa,large grassy areas studded with a selection of mature trees,and terraced down,with infinity edges to the panoramic southerly green mountain views.Exquisitely designed with historic elegance and graceful flow,the ground floor offers wonderful living spaces flooded with light,including a grand entrance with dining room,office,living room,theater,and game room to one side,and kitchen,adjoining caterer’s kitchen,climate controlled wine cellar,and family room on the other.Flawless design is revealed;French Provence kitchen with the romance of a fireplace,travertine,hardwood and distressed bamboo flooring,custom iron,wood,and glass doors,coffered and open beamed ceilings,quartz counters,and security/surround sound,all crafted with the vision of grand living at its absolute finest.There is a ground floor suite plus 4 additional 2nd floor ensuite bedrooms including a luxurious master retreat with gym and split master bath.This home represents an unprecedented opportunity to own an estate of pristine natural splendor that combines modern living with the enviable lifestyles of the equestrian-all in a coveted Southern California setting.
Property Features
- 6 Burner Stove
- Barbecue
- Built-In Range
- Self Cleaning Oven
- Dishwasher
- Double Oven
- Freezer
- Disposal
- Gas Range
- Indoor Grill
- Microwave
- Range Hood
- Refrigerator
- Trash Compactor
- 6 Burner Stove
- Barbecue
- Built-In Range
- Self Cleaning Oven
- Dishwasher
- Double Oven
- Freezer
- Disposal
- Gas Range
- Indoor Grill
- Microwave
- Range Hood
- Refrigerator
- Trash Compactor
- Spanish Style
- Central Air Cooling
- Dual Cooling
- Zoned Cooling
- Average Condition Fence
- Wrought Iron Fence
- Fireplace Family Room
- Fireplace Kitchen
- Fireplace Living Room
- Fireplace Master Retreat
- Fireplace Outside
- Fireplace Gas
- Fireplace Gas Starter
- Fireplace Wood Burning
- Carpet Floors
- Tile Floors
- Wood Floors
- Central Heat
- Zoned Heat
- Forced Air Heat
- Central Heat
- Zoned Heat
- Forced Air Heat
- 2 Staircases
- In-Law Floorplan
- Balcony
- Bar
- Beamed Ceilings
- Built-in Features
- Cathedral Ceiling(s)
- Ceiling Fan(s)
- Coffered Ceiling(s)
- Crown Molding
- Granite Counters
- High Ceilings
- Living Room Deck Attached
- Open Floorplan
- Pantry
- Recessed Lighting
- Stone Counters
- Two Story Ceilings
- Wet Bar
- Wired for Data
- Wired for Sound
- Built-In Storage
- Covered
- Direct Garage Access
- Driveway
- Concrete
- Paved
- Driveway Down Slope From Street
- Garage
- Garage Faces Side
- Garage - Single Door
- Garage - Two Door
- Garage Door Opener
- Guest
- Covered Patio
- Lanai Patio
- Patio Open Patio
- Stone Patio
- Terrace Patio
- Private Pool
- Gunite Pool
- Heated Pool
- In Ground Pool
- Permits Pool
- Tile Roof
- Public Sewer Sewer
- Private Spa
- Gunite Spa
- Heated Spa
- In Ground Spa
- Permits Spa
- Hills View
- Mountain(s) View
- Panoramic View
- Park/Greenbelt View
- Trees/Woods View
- Public Water
- French/Mullioned
- Wood Frames


