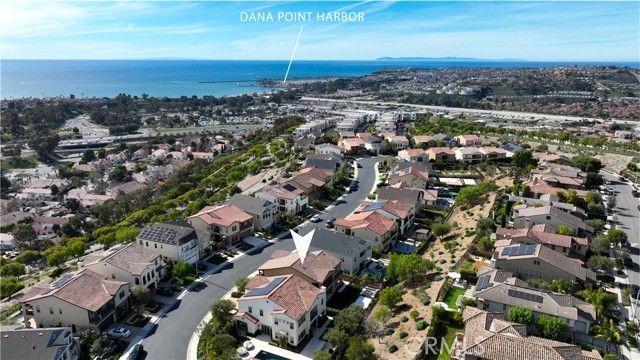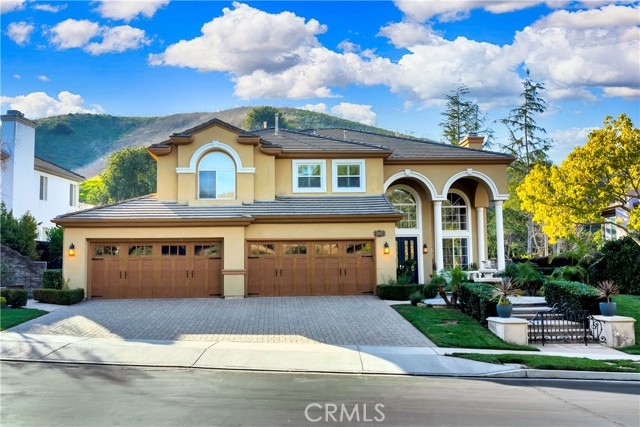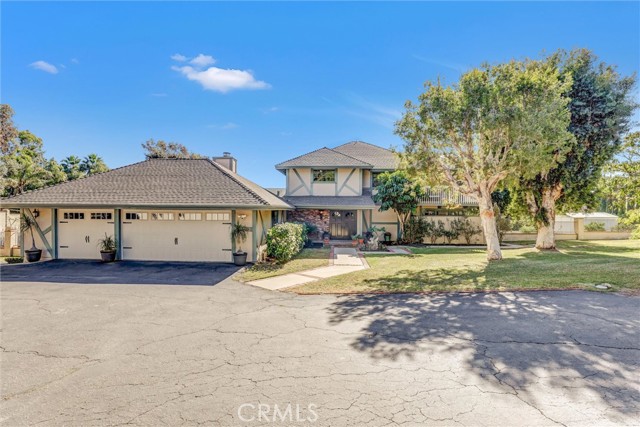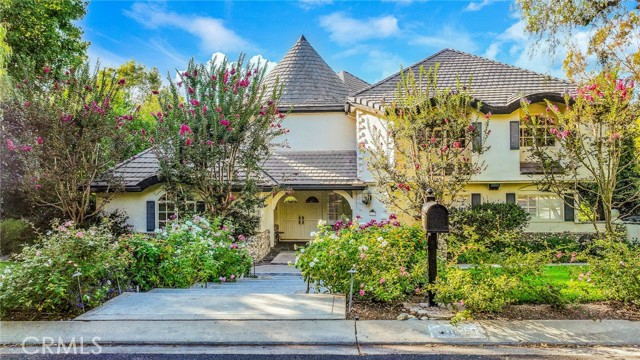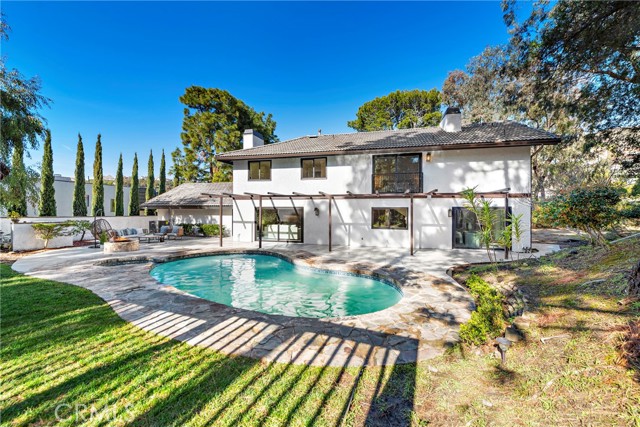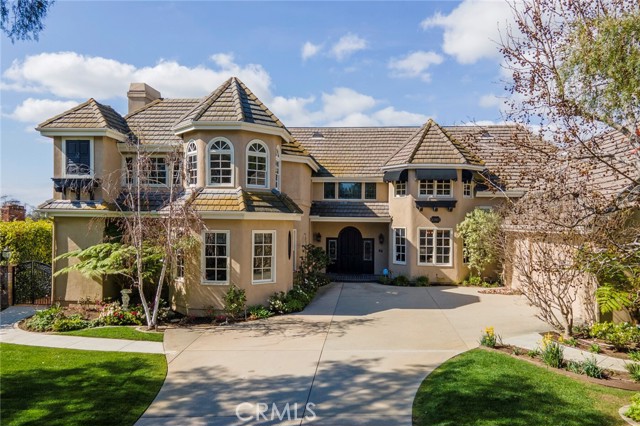30552 Hunt Club Drive, San Juan Capistrano, CA
Property Detail
- Active
Property Description
Step into the timeless beautiful French Country inspired home, that offers traditional elegance and charm. This masterpiece is over 1 acre, and is private and secluded, yet has amazing views! As you drive through your private gate, up the paved driveway, you can't help but notice the beautiful flowers, green grass and huge trees that surround this home. When you step inside you will notice the high ceilings, neutral paint, abundance of rock and gorgeous wood floors. Large gourmet kitchen, with island, breakfast bar, stainless appliances, wood cabinets and granite counter tops. Entertain in your bonus or great room or have a quiet, cozy night sitting in your own conversation pit, surrounded by rock and cozy fireplace. Lounge in your master bedroom with fireplace and sitting area or step out onto your private balcony. Huge master Bath with double vanities and separate tub and shower. Once you make your way to the backyard, practice your putting on the putting green or go for a swim in refreshing pool. Host events outside in your outdoor bbq area and don't worry about parking, you have a large circular driveway or 6 car garage. Just simply a remarkable home, you will not want to miss seeing this while it is on the market!!!
Property Features
- 6 Burner Stove
- Dishwasher
- Disposal
- Gas Cooktop
- Microwave
- Refrigerator
- 6 Burner Stove
- Dishwasher
- Disposal
- Gas Cooktop
- Microwave
- Refrigerator
- French Style
- Traditional Style
- Central Air Cooling
- Wrought Iron Fence
- Fireplace Family Room
- Fireplace Master Bedroom
- Carpet Floors
- Tile Floors
- Wood Floors
- Central Heat
- Central Heat
- Bar
- Beamed Ceilings
- Cathedral Ceiling(s)
- Ceiling Fan(s)
- Granite Counters
- High Ceilings
- Open Floorplan
- Recessed Lighting
- Sunken Living Room
- Direct Garage Access
- Concrete
- Paved
- Garage
- Tandem Garage
- Concrete Patio
- Deck Patio
- Patio Patio
- Stone Patio
- Private Pool
- In Ground Pool
- Public Sewer Sewer
- Private Spa
- Mountain(s) View
- Trees/Woods View
- Public Water


