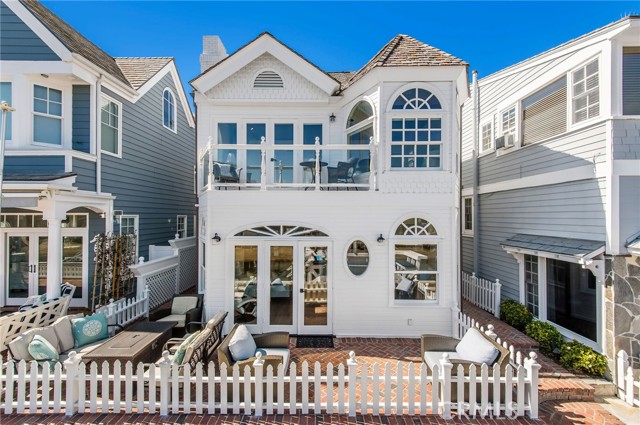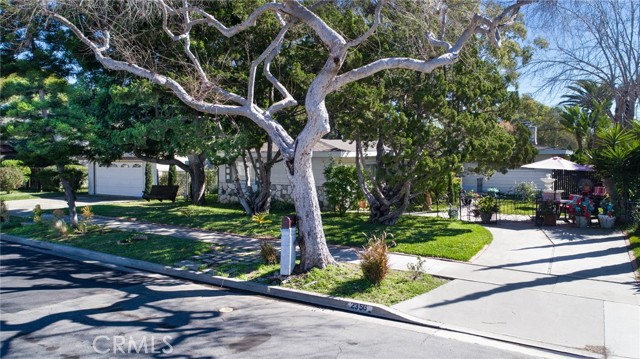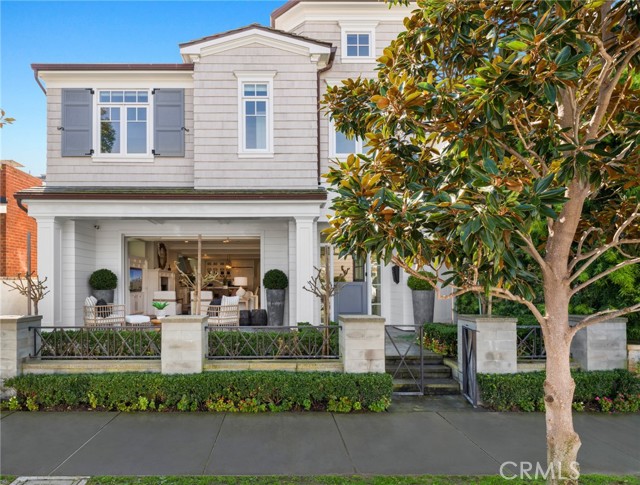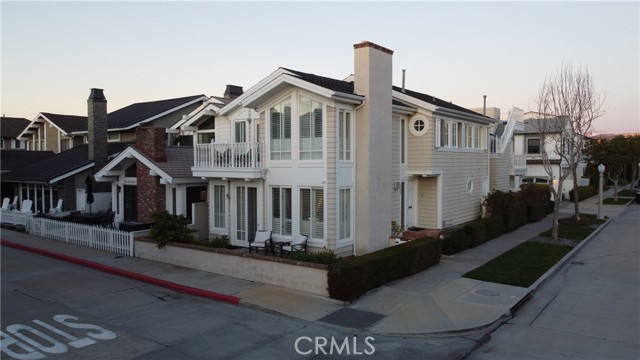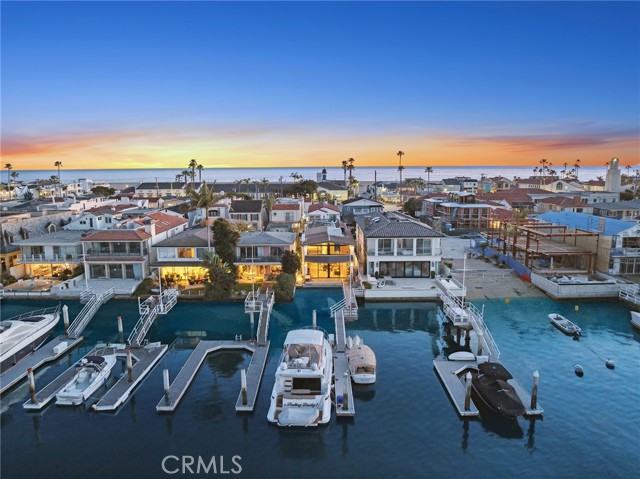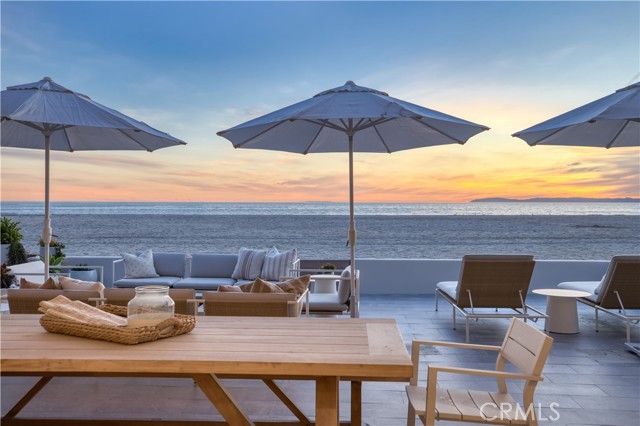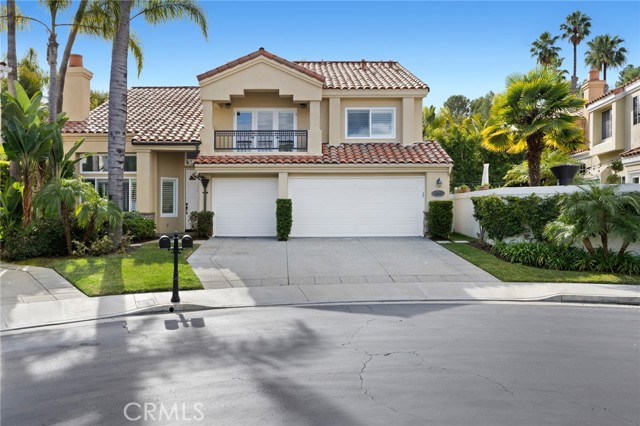304 Diamond Avenue, Newport Beach, CA
Property Detail
- Active
Property Description
Located in the heart of Balboa Island just moments from the public dock, this property showcases ~3,300sf with 6 bedrooms, 4 bathrooms and provides the ideal beach lifestyle. Upon entrance, you are immediately welcomed into an aura of sophistication and refined finishes. The open-concept layout seamlessly connects the living room with fireplace, dining area, and gourmet kitchen, allowing for effortless entertaining. The large windows and skylights flood the rooms with natural light, highlighting the impeccable craftsmanship and attention to detail throughout. Upstairs the home features a separate living area and balcony overlooking the prestigious 300 block of Balboa Island. The primary suite is a private oasis, boasting a generous floor plan, a cozy fireplace, and a luxurious ensuite bathroom. With its spa-like features, including a soaking tub and a walk-in shower, the primary bath provides a sanctuary for relaxation and rejuvenation. Accompanying the second level are three additional en-suite bedrooms consisting of a personalized layout and design. The third level consists of a bonus room that can serve as a bedroom, office, or meditation studio. This room is a blank canvas and can be transformed to your personal desire. Not to be overlooked, the home also offered an attached 3-car garage. With its impeccable design, stunning surroundings, and luxurious amenities, this residence offers an extraordinary lifestyle for the most discerning homeowner.
Property Features
- Dishwasher
- Refrigerator
- Built-In
- Oven
- Range Hood
- Range
- Dishwasher
- Refrigerator
- Built-In
- Oven
- Range Hood
- Range
- Cape Cod Style
- Central Air Cooling
- Fireplace Family Room
- Wood Floors
- Central Heat
- Central Heat
- Open Floorplan
- Recessed Lighting
- Garage - Three Door
- Garage
- Private
- Deck Patio
- Skylight(s)

