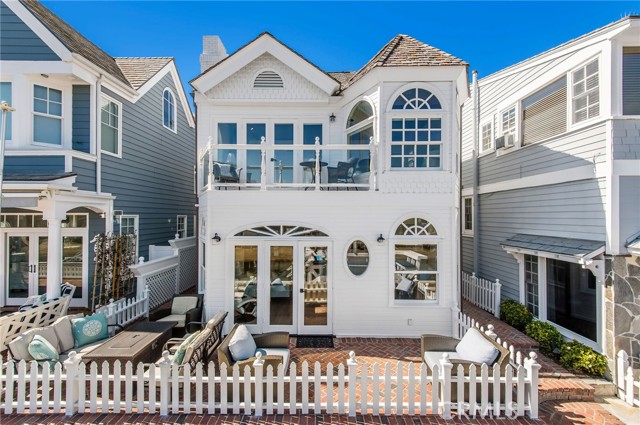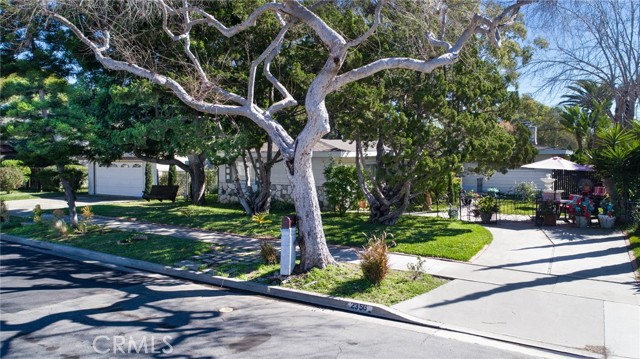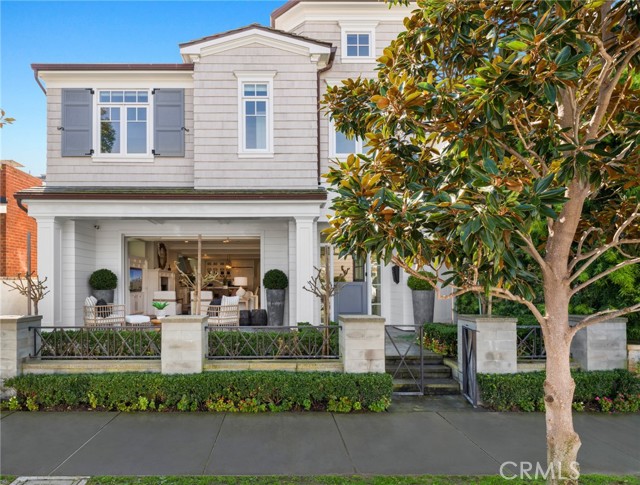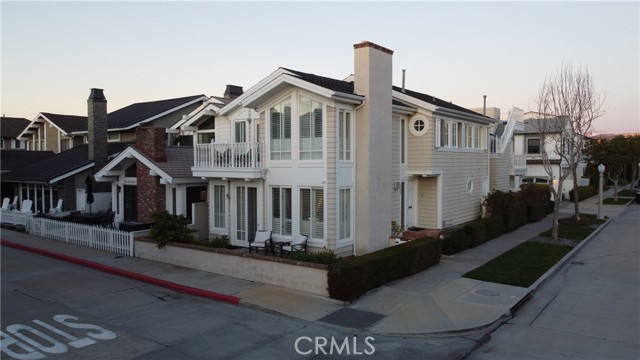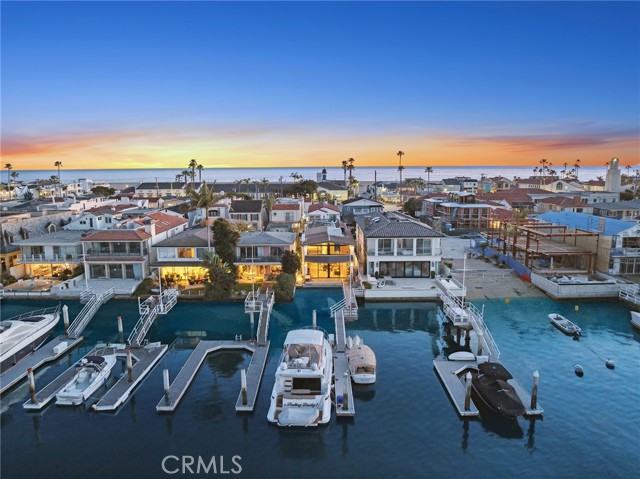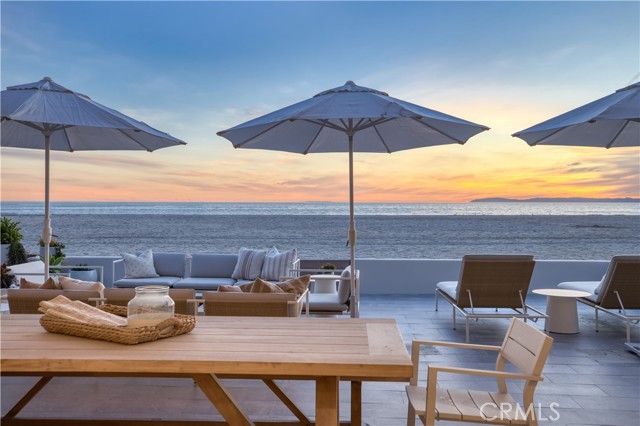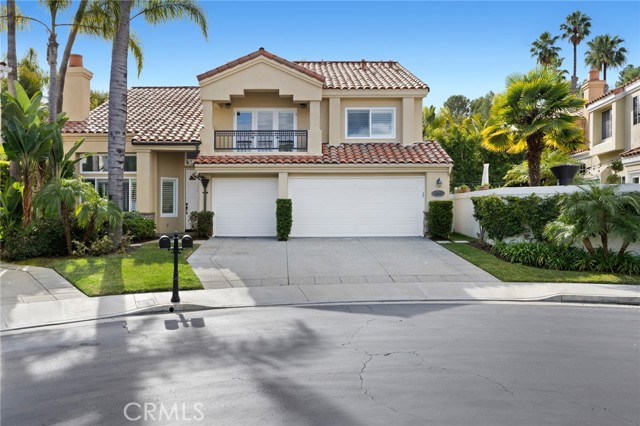304 Diamond Avenue, Newport Beach, CA
Property Detail
- Active
Property Description
Built on the 300 block of Balboa Island, just mere steps from the beach front and a public dock—this Diamond is not in the rough. This six bedroom stunner boasts ample square footage with its three and a half bathrooms, multiple living spaces, three-car garage, and two balconies. The unique 3rd floor bed/bonus room is ready to be transformed into whatever space your heart desires, whether it be a bunk room, craft room or tv room, the possibilities are truly endless. An abundance of windows, paned doors, and stunning skylights flood this home with plenty of natural light. Equipped with crisp and clean Carrera marble countertops, high end stainless steel appliances, and a breakfast bar, the kitchen is any chef’s dream. Much like the natural light, this home has an abundance of storage ready to embrace all of your beach treasures and coastal activity accoutrements. Perfectly placed on the island, this home’s location gives you accessibility to all that Newport Beach has to offer. Only a couple blocks in either direction to the ferry allowing easy access to the fun zone and the beaches of Newport accompanied by Marine Avenue in the other direction to visit all of Balboa Island’s shops and eateries. Only minutes from the world class shopping and restaurants of Fashion Island and Corona Del Mar, you have every luxury and amenity at your fingertips. This home is an idyllic island retreat to enjoy with family and friends!
Property Features
- 6 Burner Stove
- Dishwasher
- Gas Oven
- Gas Range
- Refrigerator
- 6 Burner Stove
- Dishwasher
- Gas Oven
- Gas Range
- Refrigerator
- Wood Fence
- Fireplace Family Room
- Central Heat
- Central Heat
- 2 Staircases
- In-Law Floorplan
- Balcony
- Bar
- Cathedral Ceiling(s)
- Ceiling Fan(s)
- Crown Molding
- Furnished
- High Ceilings
- Open Floorplan
- Partially Furnished
- Stone Counters
- Storage
- Tile Counters
- Wainscoting
- Direct Garage Access
- Garage
- Garage Faces Rear
- Garage - Three Door
- Public Sewer Sewer
- Public Water
- Double Pane Windows
- Skylight(s)

