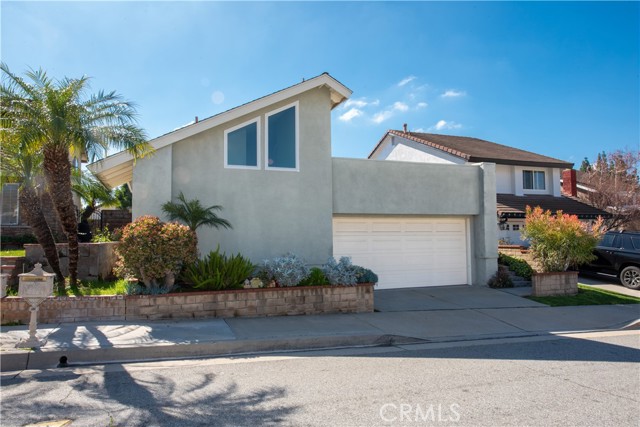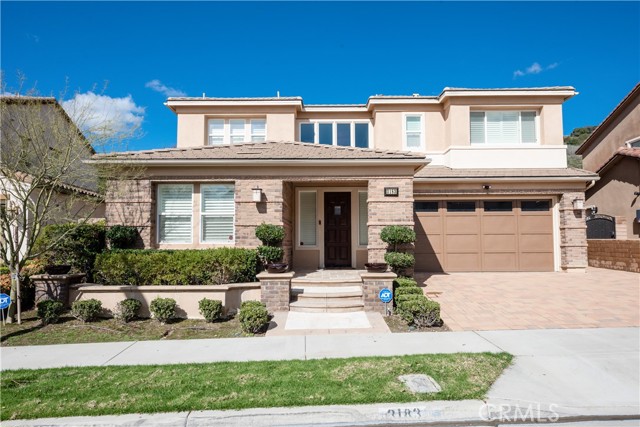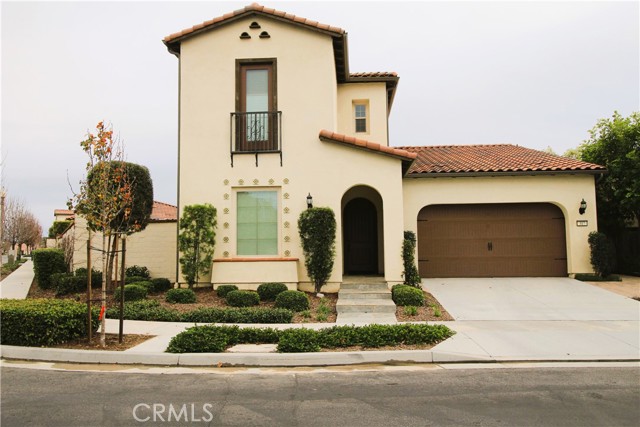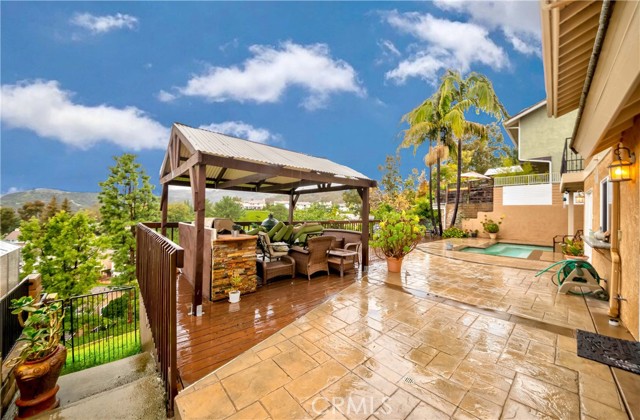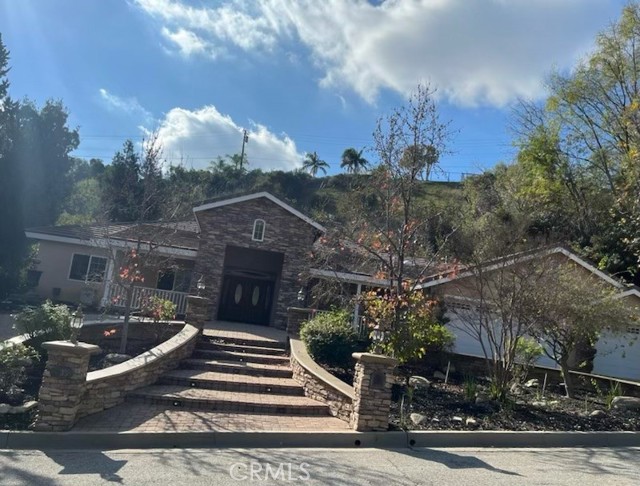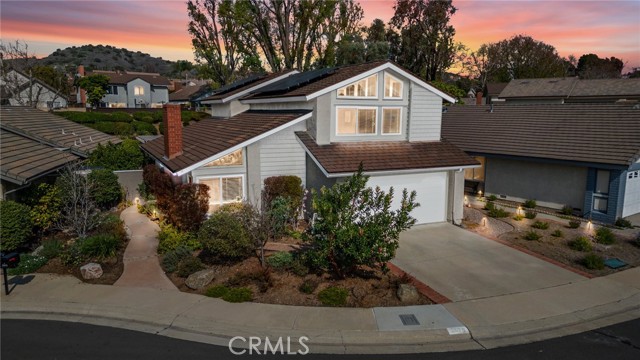3026 Primrose Avenue, Brea, CA
Property Detail
- Active
Property Description
Turnkey two story home in the exclusive, highly sought after Eagle Hills Community. With over 3,400 sq ft of living space, this meticulously well-maintained home has it all and offers 4 bedrooms (including a downstairs bedroom) 3 bathrooms, family room, living room, expansive kitchen, dining room, indoor laundry room, bonus room, pool, and 3 car garage. When you first enter, you are greeted by the spacious living room with soaring vaulted ceilings and tons of natural light. Next you will find the cozy family room conveniently located next to the beautifully remodeled kitchen that overlooks the stunning backyard and pool. Downstairs 3/4 bathroom is also remodeled. Upstairs you will find the expansive master suite featuring a huge walk in closet and remodeled bathroom with two sinks, vanity area, and walk in shower. Remaining two bedrooms are down the hall before you reach the bonus room. The spacious bonus room features a built in wet bar - a great space to hang out and entertain. Don't miss out on this amazing home and community with no HOA or Mello- Roos! Conveniently located by the golf course, parks, athletic fields and just a short distance to Brea shopping, restaurants, theaters and freeways. Award-winning Brea-Olinda Schools including Olinda Elementary School which is a National Blue Ribbon and a California Distinguished School are close by and walking distance.
Property Features
- Dishwasher
- Double Oven
- Gas Cooktop
- Dishwasher
- Double Oven
- Gas Cooktop
- Central Air Cooling
- Fireplace Den
- Fireplace Living Room
- Fireplace Master Bedroom
- Carpet Floors
- Tile Floors
- Central Heat
- Central Heat
- Cathedral Ceiling(s)
- Ceiling Fan(s)
- Granite Counters
- High Ceilings
- Private Pool
- In Ground Pool
- Public Sewer Sewer
- Neighborhood View
- Park/Greenbelt View
- Public Water

