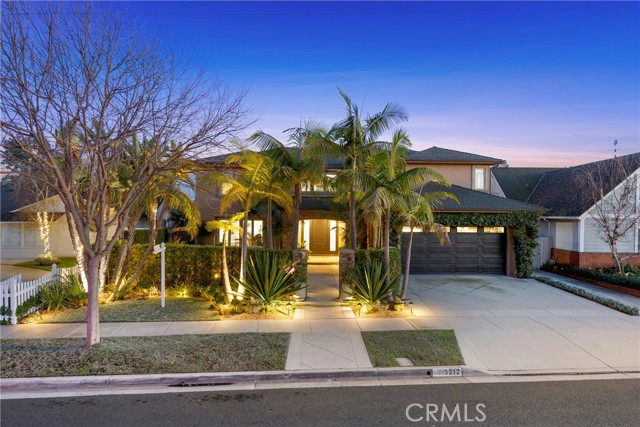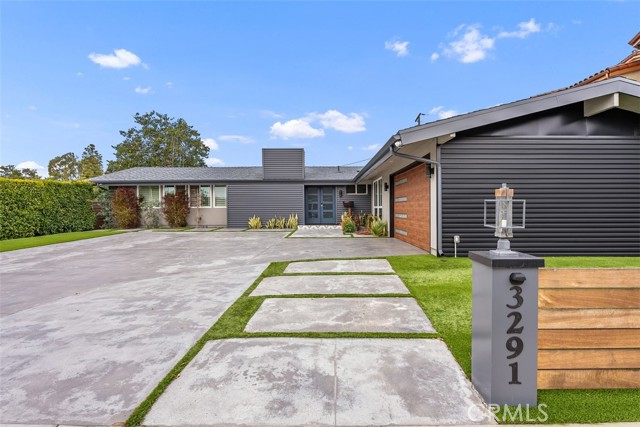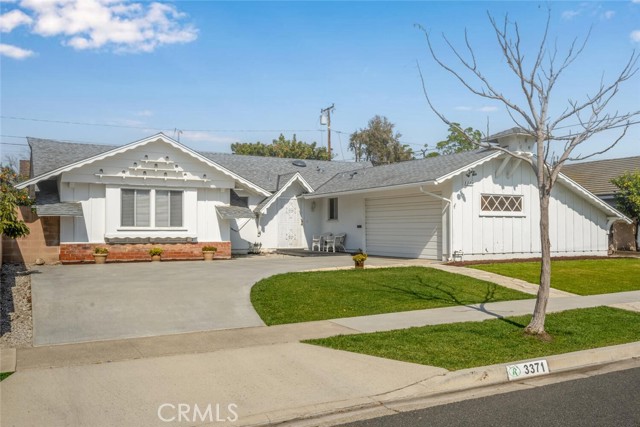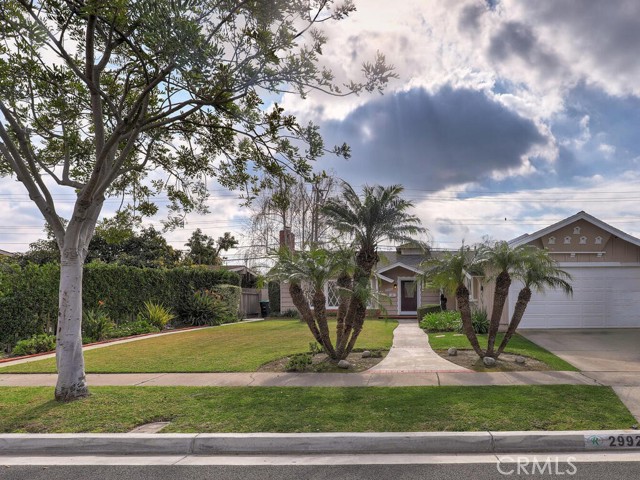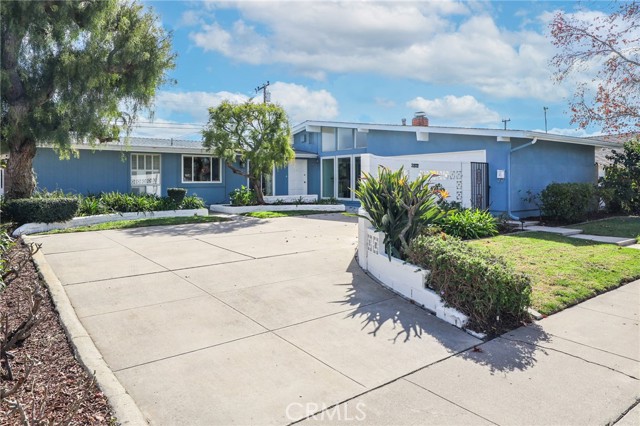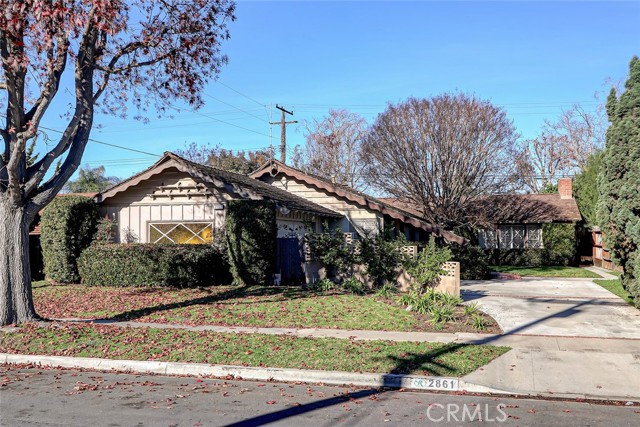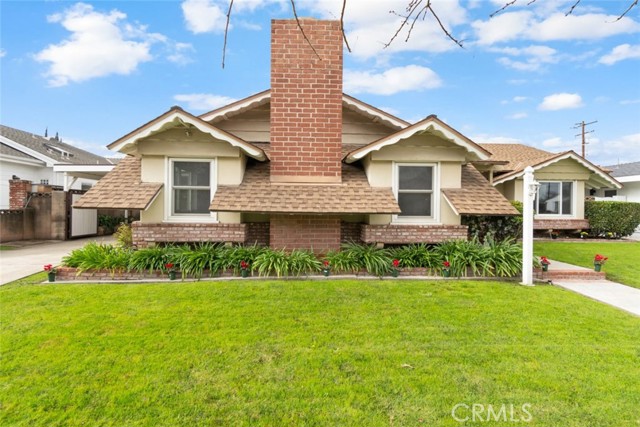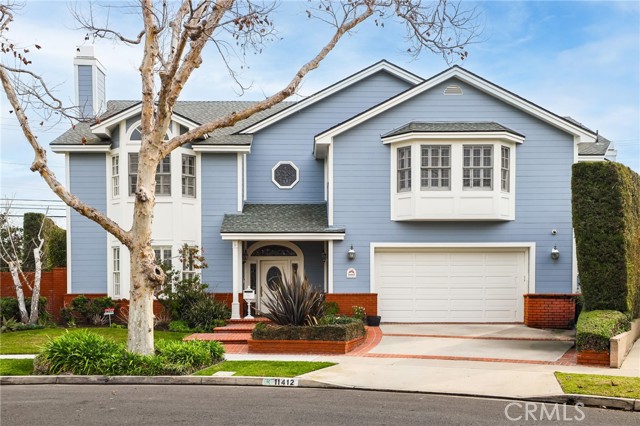3022 Hillrose Drive, Rossmoor, CA
Property Detail
- Active
Property Description
Welcome to this beautiful full remodel in Rossmoor. The four bedroom, four bathroom home has been updated to feature a newly engineered open-concept living area (walls removed) with a reconfigured floor plan adding a laundry room, three bathrooms boasting custom vanities with marble countertops, and a master bedroom suite with new split system. Custom upgrades include a full HVAC system, new central vacuum, whole-house repipe, all new electrical and insulation, all new recessed lighting throughout, two new tankless water heaters, and all new waterproof vinyl wide-plank flooring. The exterior of the home is also replete with additions, including an all-new concrete driveway, widened driveway approach and courtyard hardscape, new Trex front porch, all new front landscaping with sprinklers, and new 40-year comp roof. Wired with an EV plug, the garage has been upgraded with drywall, recessed lights, and a new garage door. There is new Hardie siding in the back and courtyard with new windows and doors. The brand new kitchen is a gourmet paradise with Viking appliances, custom cabinets, a Carrara marble island, and shiplap ceiling. Impress friends and neighbors alike with the gorgeous entertainer’s backyard featuring a new pool and jacuzzi with Baja step, new heater and filter, and new concrete decking. You will love living in this coveted neighborhood near award-winning schools, shops, restaurants, and freeways.
Property Features
- Self Cleaning Oven
- Dishwasher
- Freezer
- Disposal
- Gas Range
- Refrigerator
- Tankless Water Heater
- Self Cleaning Oven
- Dishwasher
- Freezer
- Disposal
- Gas Range
- Refrigerator
- Tankless Water Heater
- See Remarks Style
- Central Air Cooling
- Sliding Doors
- Brick Exterior
- Plaster Exterior
- Stucco Exterior
- Brick Fence
- Fireplace Family Room
- Vinyl Floors
- Central Heat
- Central Heat
- Ceiling Fan(s)
- High Ceilings
- Open Floorplan
- Stone Counters
- Vacuum Central
- Driveway
- Garage
- Garage Faces Front
- Concrete Patio
- Private Pool
- Heated Pool
- In Ground Pool
- Composition Roof
- Public Sewer Sewer
- Private Spa
- Heated Spa
- In Ground Spa
- Neighborhood View
- Public Water

