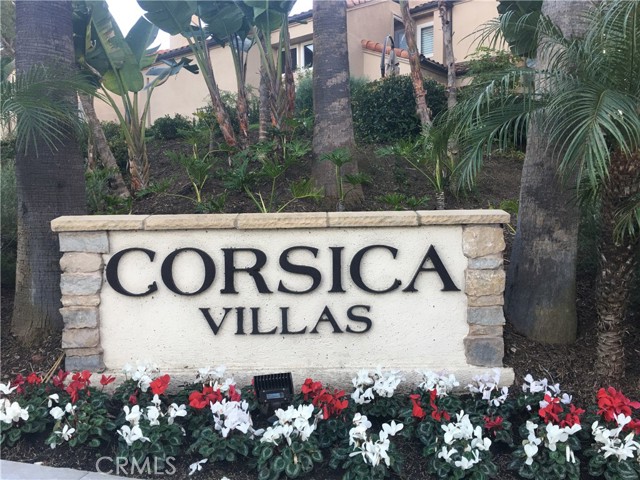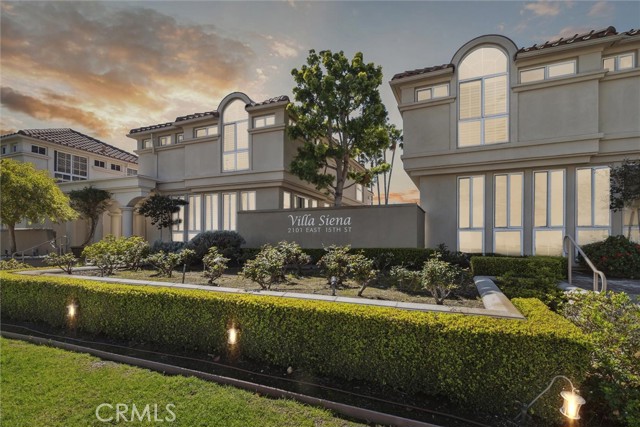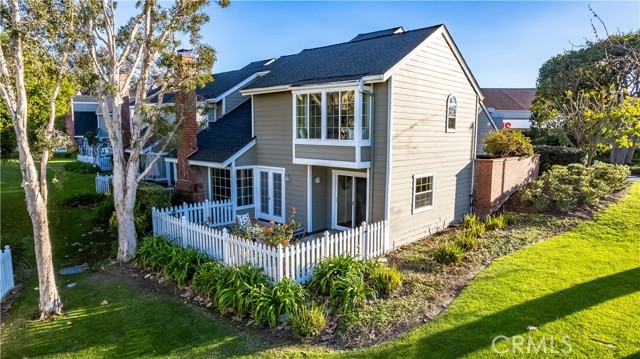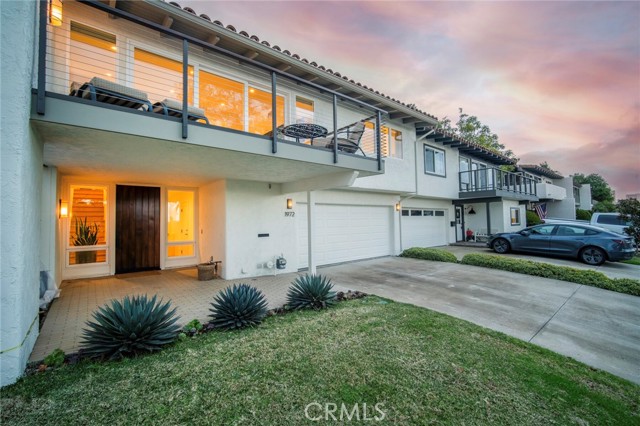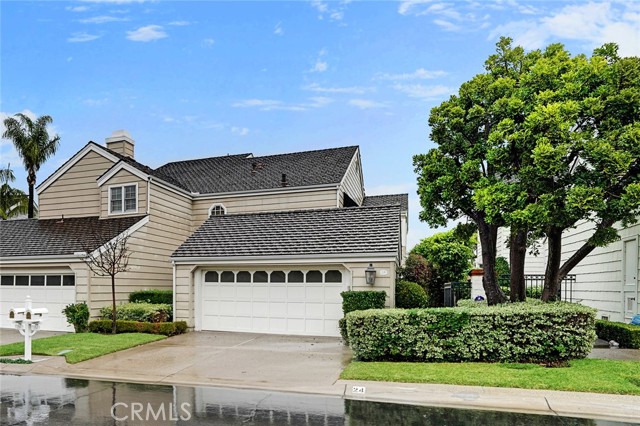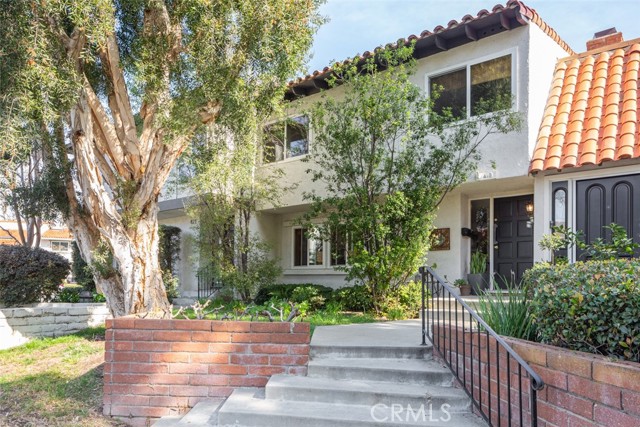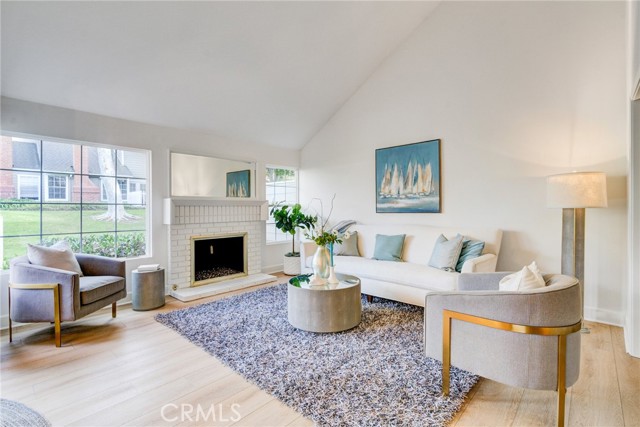3 Gretel Court, Newport Beach, CA
Property Detail
- Back-Offers
Property Description
The first time to see this property is Saturday, 6/5 from noon-4pm, walk ins welcome! Welcome to 3 Gretel Court! This tastefully decorated townhome is walking distance to the beach and ready for move in! As you enter you're greeted by an open floor plan and large sunken living room with a fireplace, built-in cabinets, and wood floor throughout, and high ceilings. There's a large, open, country style kitchen with a window overlooking the courtyard. Right off the kitchen is a nice sized dining space perfect for entertaining. The main living area overlooks the newly installed oversized deck installed in 2020 big enough for a hot tub if desired. Upstairs you'll find the large master suite with high ceilings, double closets, and an attached master bathroom. There's a private balcony directly off the master perfect for enjoying your morning coffee. There are two other generously sized bedrooms and an upgraded bathroom. There's central air conditioning, an over-sized two car garage with laundry and plenty of room for extra storage under the home. The heating, AC, and ductwork are all new as of 2021. The Newport Crest community offers a large resort-style pool, spa, and clubhouse along with beautiful landscaping throughout. You are walking distance to the beach, world-class shopping and restaurants. Come see it before it's gone! 3Gretel.com
Property Features
- Convection Oven
- Dishwasher
- Disposal
- Microwave
- Convection Oven
- Dishwasher
- Disposal
- Microwave
- Contemporary Style
- Central Air Cooling
- Sliding Doors
- Steel Exterior
- Stucco Exterior
- Wood Siding Exterior
- Wood Fence
- Fireplace Living Room
- Carpet Floors
- Wood Floors
- Raised
- Slab
- Central Heat
- Central Heat
- Balcony
- High Ceilings
- Living Room Deck Attached
- Recessed Lighting
- Sunken Living Room
- Tile Counters
- Garage - Two Door
- On Site
- Parking Space
- Deck Patio
- Front Porch Patio
- Rear Porch Patio
- Association Pool
- Community Pool
- Composition Roof
- Public Sewer Sewer
- Sewer Paid Sewer
- Association Spa
- Community Spa
- Ocean View
- Peek-A-Boo View
- Public Water
- Blinds

