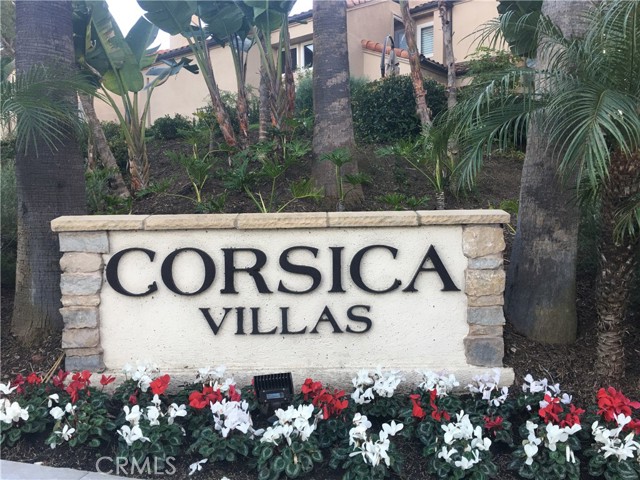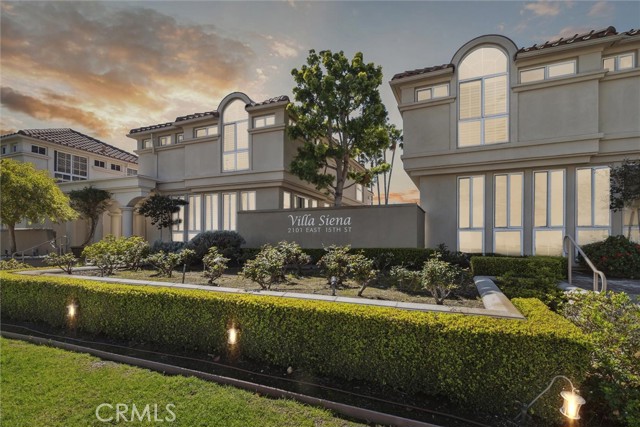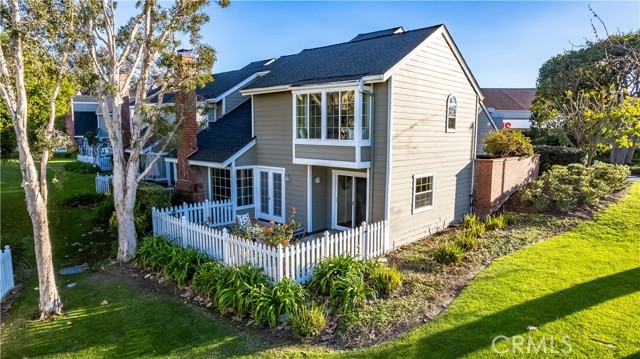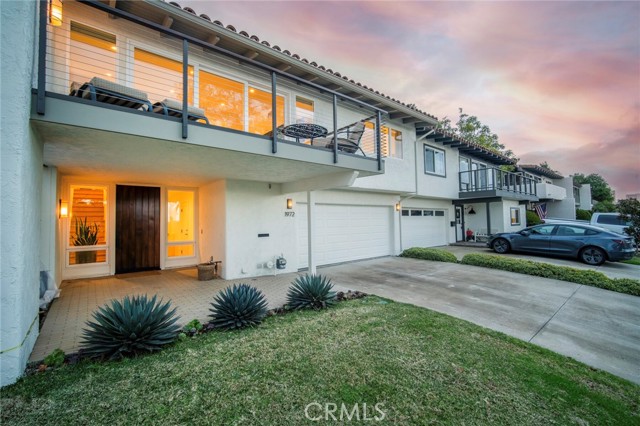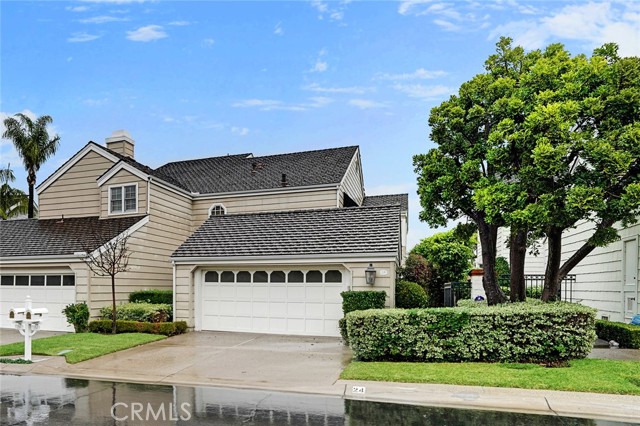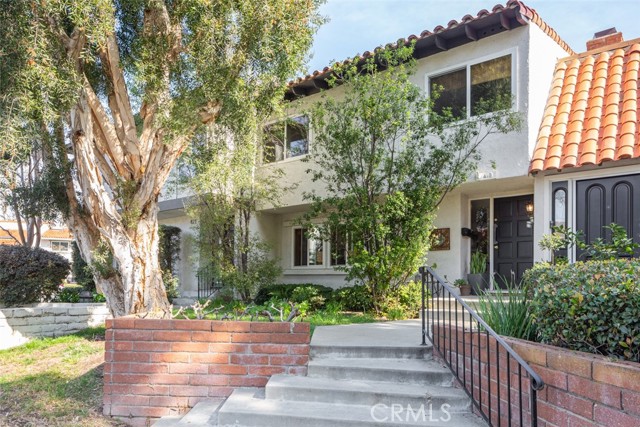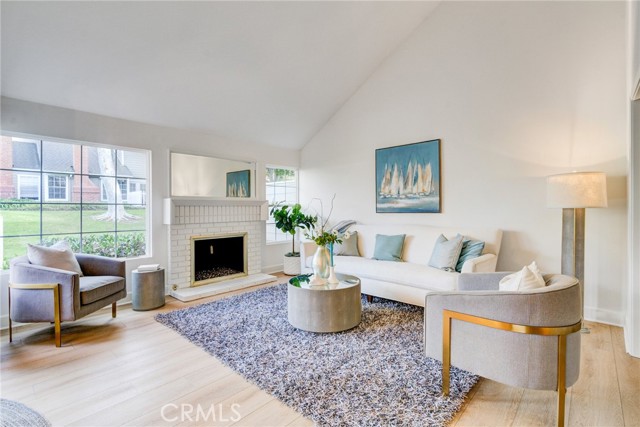3 Chatham Court, Newport Beach, CA
Property Detail
- Active
Property Description
Located on the pristine streets of the guard gated community of Belcourt, 3 Chatham is an exceptional opportunity to call your own. This charming property offers you the ability to move into a timeless residence or it allows for you to dream of the new finishes and what could be. The two oversized bedrooms, spacious den — which is often converted into a third bedroom — and three full bathrooms make for comfortable living. Boasting high cathedral ceilings and two story windows create a relaxing play on the 3,471 SqFt of living space. Upon arrival, you will be greeted by a new hand-laid brick driveway, new landscaping, and brand-new garage. The open floorpan of 3 Chatham seamlessly transitions the dining room, living room, entertainers bar, all the way to the spacious brick backyard and built in barbecue that backs up to the lush greenbelt. This residence is situated with an abundance of light and is ideally located within minutes to fashion island, 5-star eateries, and freeway access. Perfect for your main residence or beach getaway.
Property Features
- 6 Burner Stove
- Built-In Range
- Dishwasher
- Freezer
- Disposal
- Gas & Electric Range
- Microwave
- Range Hood
- Refrigerator
- 6 Burner Stove
- Built-In Range
- Dishwasher
- Freezer
- Disposal
- Gas & Electric Range
- Microwave
- Range Hood
- Refrigerator
- Central Air Cooling
- French Doors
- Brick Exterior
- Concrete Exterior
- Excellent Condition Fence
- Fireplace Den
- Fireplace Family Room
- Fireplace Master Bedroom
- Fireplace Gas
- Carpet Floors
- Wood Floors
- Slab
- Central Heat
- Forced Air Heat
- Central Heat
- Forced Air Heat
- Balcony
- Bar
- Built-in Features
- Granite Counters
- High Ceilings
- Open Floorplan
- Recessed Lighting
- Two Story Ceilings
- Wet Bar
- Direct Garage Access
- Driveway
- Garage
- Garage Faces Front
- Garage - Two Door
- Deck Patio
- Patio Open Patio
- Stone Patio
- Association Pool
- Tile Roof
- Public Sewer Sewer
- Association Spa
- City Lights View
- Neighborhood View
- Park/Greenbelt View
- Public Water
- Casement Windows
- Custom Covering
- Double Pane Windows
- Plantation Shutters
- Screens
- Shutters

