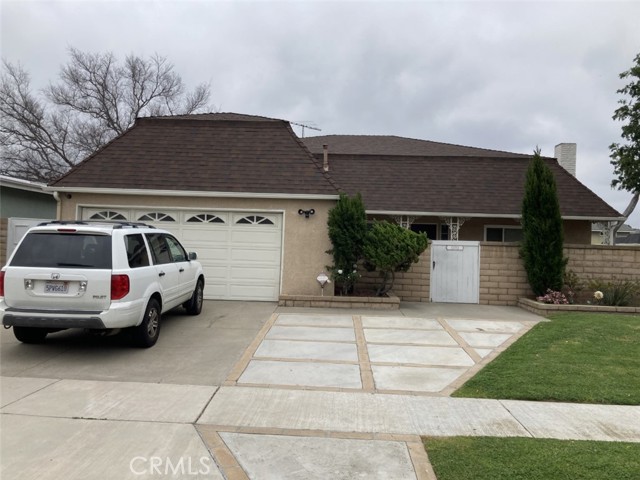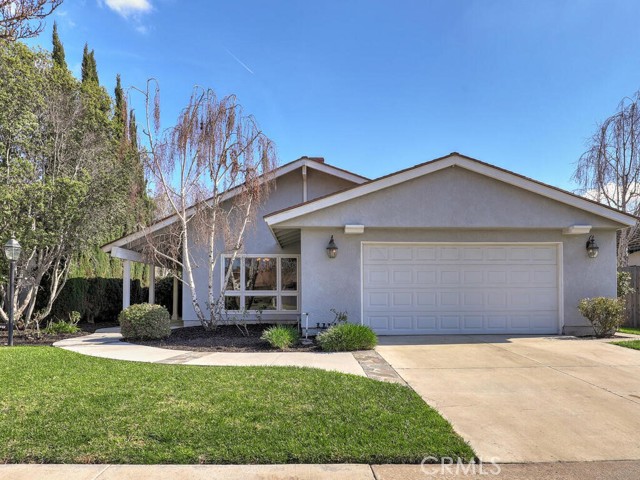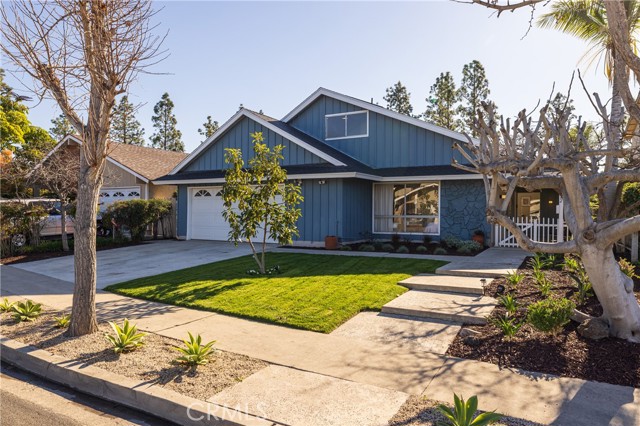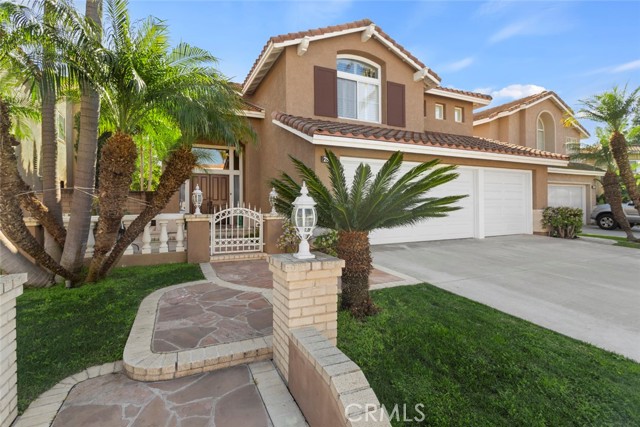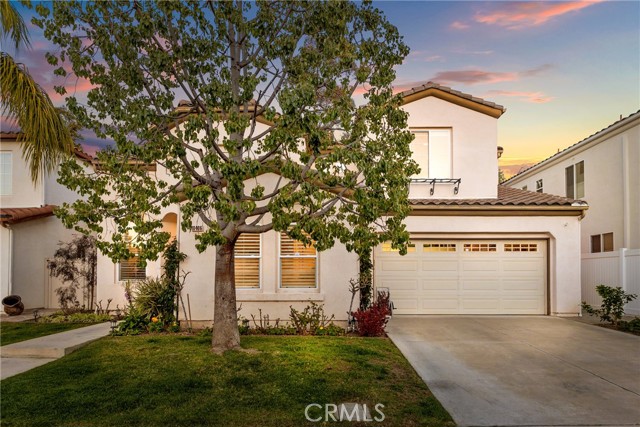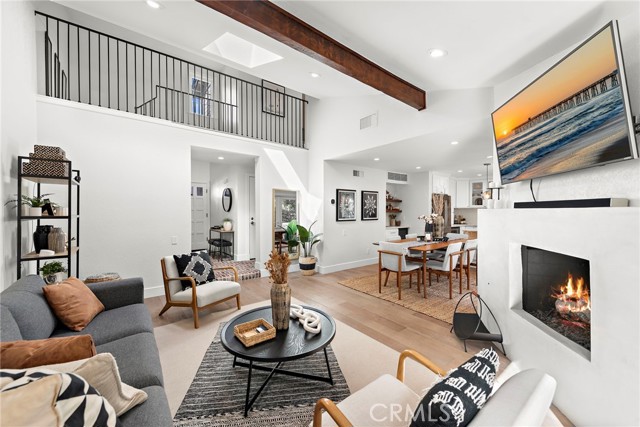293 Barnes Road, Tustin, CA
Property Detail
- Back-Offers
Property Description
Located in the tranquil Greenwood at Tustin Legacy Community, this 3,171 SqFt two-story home features 4 Bedrooms, 4 full bathrooms. This beautiful home has an open floor plan, with a separate Dining Area, Kitchen and Living Room with patio access on the first floor. Dining room is illuminated by a linear chandelier, giving the whole room a contemporary feel. Adjacent, you will find the kitchen with all white cabinets, stainless steel appliances, tile backsplash, spacious island with pendant lighting, and a walk-in pantry. This open floor layout is prefect for entertaining guests! This home has beautiful vinyl flooring, carpet, and fresh interior paint. First floor also features 1 bedroom that can be used as a home office! What is better than working from the comfort of home? Walk upstairs and you will find yourself in a more private space with a separate family room (Optional 5th bedroom) and three bedrooms. Master room with a huge en-suite bathroom! En-suite features a separate bathtub and walk in shower with glass doors, a double sink vanity and his & hers walk-in closets. This home is conveniently located less than 5 minutes away from shopping centers. Perfectly located within the community, home is easily accessible. Enjoy the amenities this community has to offer! From the pool area to BBQ area, playground, full-size basketball court, six-acre Greenwood park, fire pits and more! This home has so much to offer! It is a must see!
Property Features
- Dishwasher
- Disposal
- Gas Cooktop
- Dishwasher
- Disposal
- Gas Cooktop
- Central Air Cooling
- Panel Doors
- Sliding Doors
- Fireplace None
- Carpet Floors
- Vinyl Floors
- Forced Air Heat
- Forced Air Heat
- Open Floorplan
- Recessed Lighting
- Driveway
- Garage Faces Front
- Private
- Concrete Patio
- Covered Patio
- Association Pool
- Public Sewer Sewer
- Public Water
- Blinds
- Double Pane Windows

