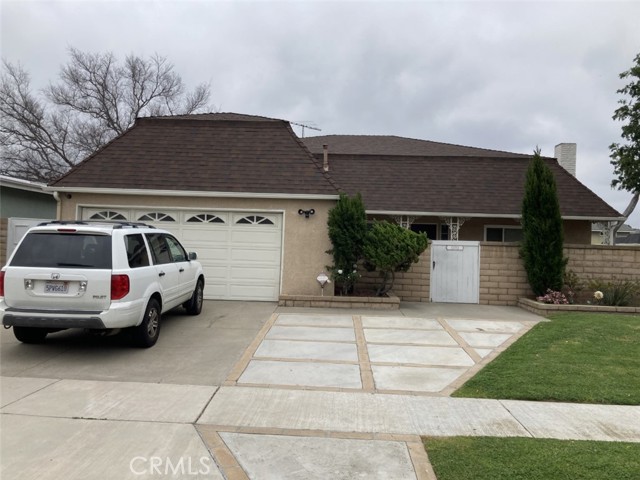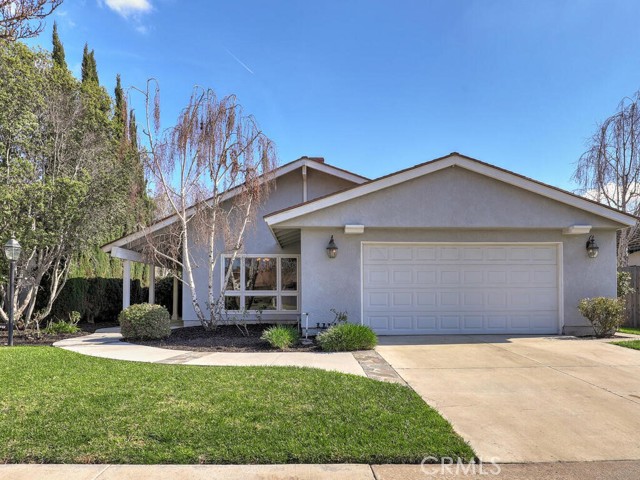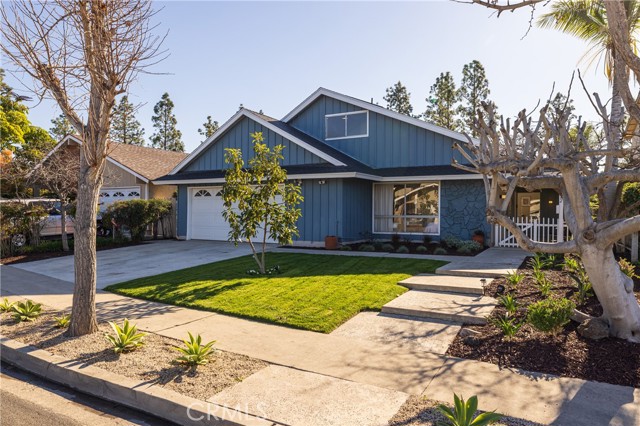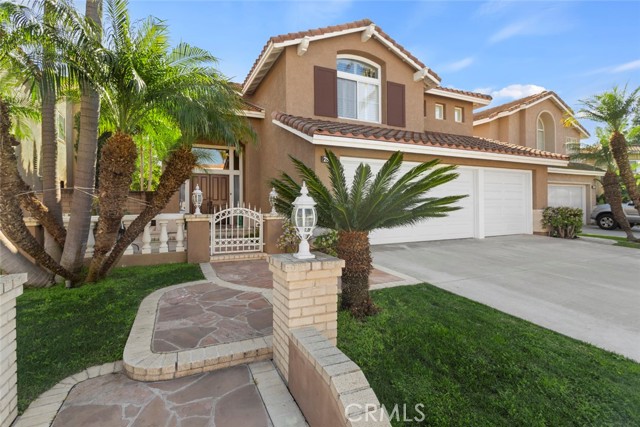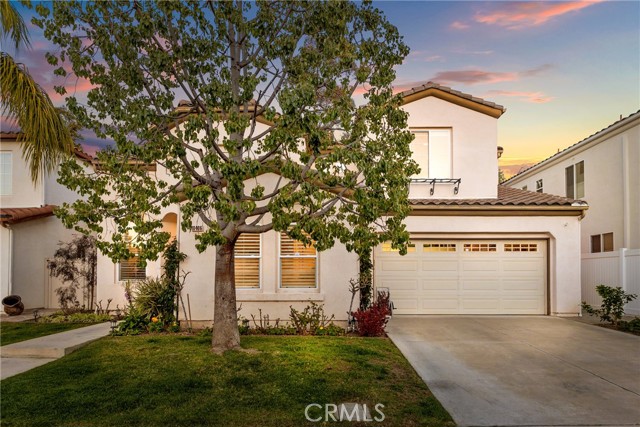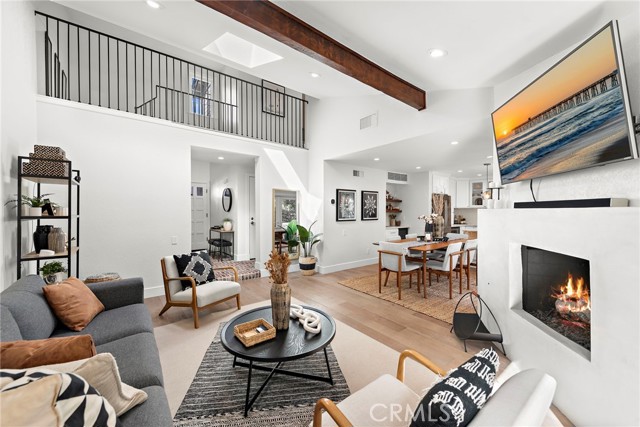290 Barnes Road, Tustin, CA
Property Detail
- Active
Property Description
Welcome to 290 Barnes Road, a luxurious 5-bedroom, 4.5-bathroom home located in the beautiful Greenwood neighborhood of Tustin Legacy. Spanning over 4,172 square feet, this stunning home boasts tons of upgrades, a 3-car garage with EV charging and a desirable floorplan that has a detached casita with full kitchenette. The home's inviting front porch and foyer welcome you into the gorgeous formal Dining Room with custom wainscoting, accent paint, plantation shutters, and beautiful chandelier. The real wood flooring in a French oak finish flows throughout the entire home, providing a warm and luxurious feel. The spacious Great Room boasts a wall-to-wall custom built-in media center as well as impressive stacking multi-panel doors that create an incredible flow that captures Southern CA's quintessential indoor-outdoor living. The Kitchen is a chef's dream, featuring a large island with bar seating, granite countertop, stainless steel appliances, two-tone cabinets, glass display cabinets, and a large walk-in pantry. And the outdoor space is an entertainer's paradise, complete with a covered dining loggia and a full outdoor kitchen with a built-in BBQ, wok burner, beverage fridge, even a Kegerator! And the oasis-like lounging space is centered by a built-in fire pit, mounted outdoor TV, and bubbling water fountain. This floorplan's unique detached casita includes not just a bedroom & bathroom, but a living room plus full kitchenette - perfect for multi-gen living! The sumptuous Primary Suite features a custom millwork accent wall and two private covered balconies, providing a refreshing cross breeze. The large ensuite boasts a separate soaking tub and walk-in shower with separate vanity areas and dual walk-in closets. Other spaces of the home include a downstairs bedroom suite, a Loft with built-in desk, 2 secondary upstairs bedrooms with a jack and jill bathroom, and a convenient upstairs laundry room. Located near community parks, greenbelts, trails, a splashpad, playground, clubhouse, pool, and spa, and just a short drive to amazing shopping and dining options at The District, The Market Place and South Coast Plaza, this home offers the perfect combination of luxury, convenience, and comfort. Greenwood also enjoys guaranteed admission to prestigious Legacy Magnet Academy so don't miss this rare opportunity to own this extraordinary home and schedule a tour today!
Property Features
- Central Air Cooling
- Panel Doors
- Fireplace Outside
- Fireplace Fire Pit
- Carpet Floors
- Tile Floors
- Wood Floors
- Slab
- Central Heat
- Central Heat
- Direct Garage Access
- Electric Vehicle Charging Station(s)
- Association Pool
- Community Pool
- Public Sewer Sewer
- Association Spa
- Community Spa
- Public Water

