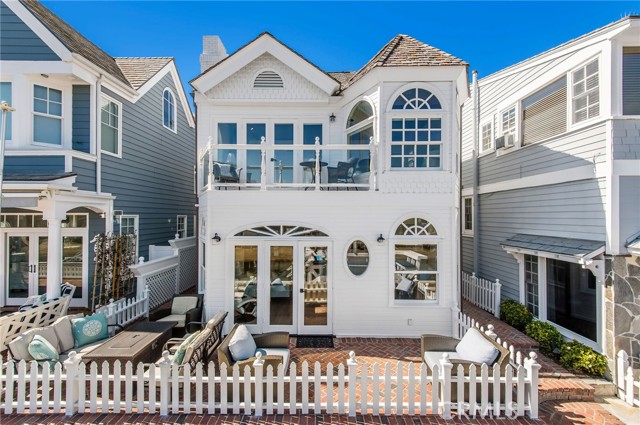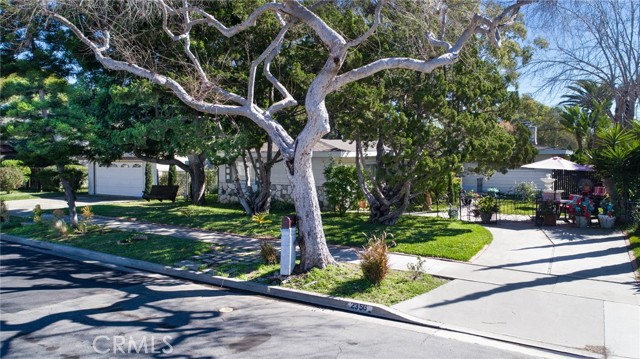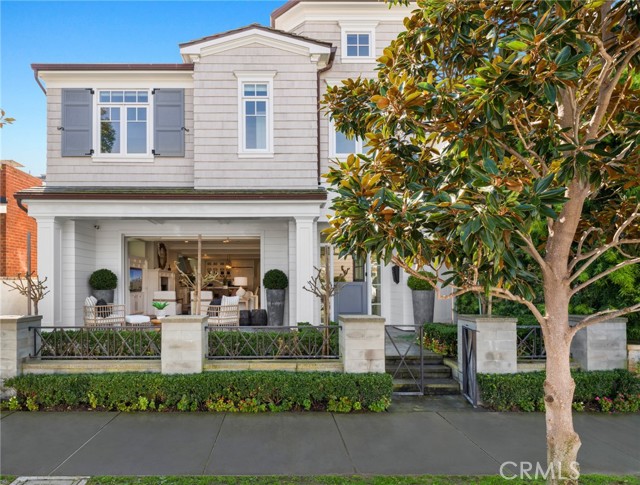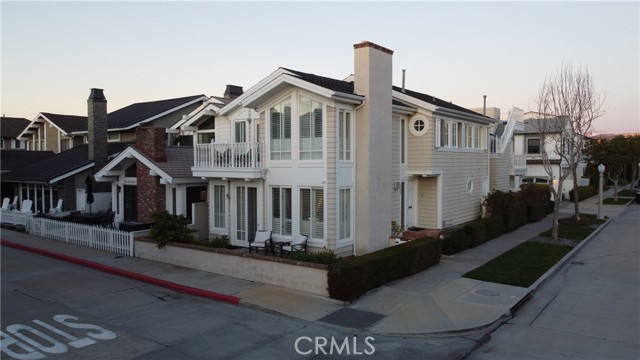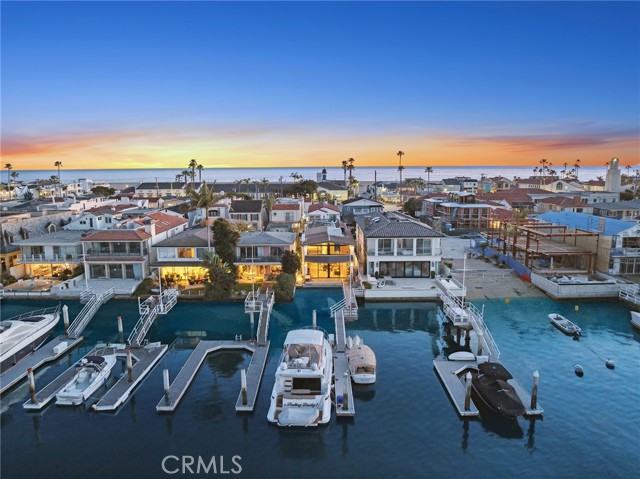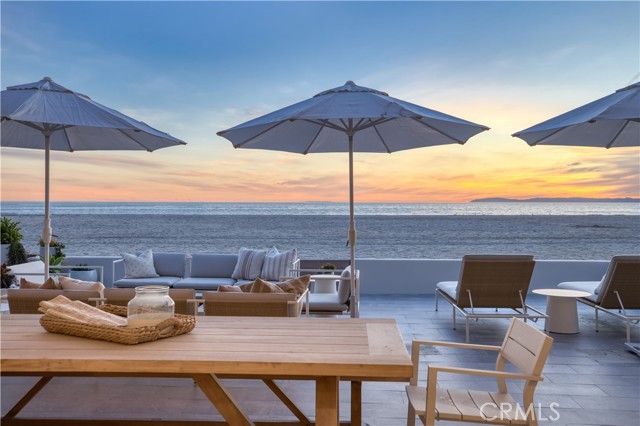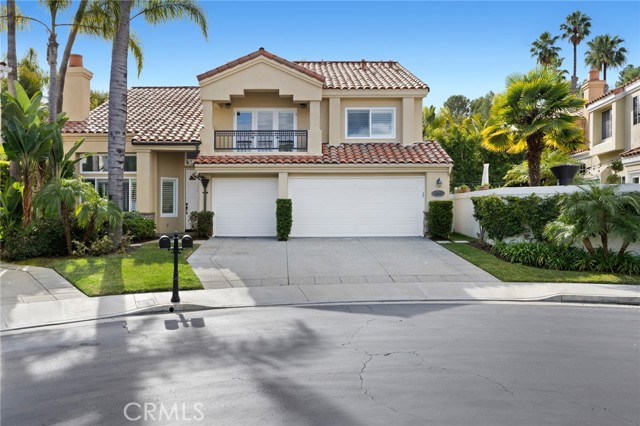29 Palazzo Newport Beach, CA
Property Detail
- Active
Property Description
Welcome to this beautiful Newport Beach property! Offering both security and privacy, 29 Palazzo is situated on a corner lot within the 24-hour guard gated community of Bonita Canyon. This 3,800 sq. ft. home contains a main floor primary suite as well as a main floor guest suite. The primary suite is complete with dual vanities, soaking tub and large walk-in closet, providing ample storage space. Also located on the main floor is a formal dining room, library/ study, a great room adjacent to the kitchen, and a formal living room with an elegant fireplace. The kitchen showcases granite countertops, space for a breakfast nook, and a large island that opens to the great room that also features a fireplace, creating a cozy ambiance. The second floor includes the third bedroom and bath, an abundance of flexible open area, plus an additional office space. Other notable features include the 3-car garage, which includes built-in storage cabinets and a workbench for added convenience. The convenience of a laundry room off of the garage adds to the functionality of the home. The home’s relaxing and private backyard provides a perfect ambiance to entertain family and friends. Fresh updates to the home include newer carpet, interior/exterior paint and landscaping. Enjoy the amenities of the community, including a pool, tennis court, and park/playground. Don't miss the opportunity to call this remarkable Newport Beach property your new home!
Property Features
- Dishwasher
- Double Oven
- Microwave
- Refrigerator
- Dishwasher
- Double Oven
- Microwave
- Refrigerator
- Central Air Cooling
- French Doors
- Fireplace Family Room
- Fireplace Living Room
- Carpet Floors
- Tile Floors
- Central Heat
- Central Heat
- Built-in Features
- Granite Counters
- High Ceilings
- Driveway
- Garage
- Street
- Patio Patio
- Association Pool
- Community Pool
- Public Sewer Sewer
- Public Water

