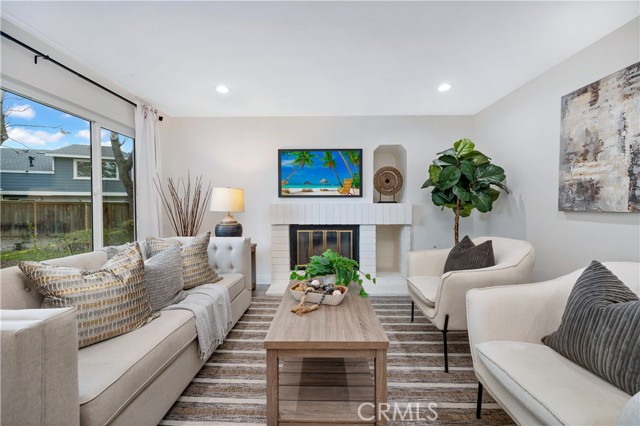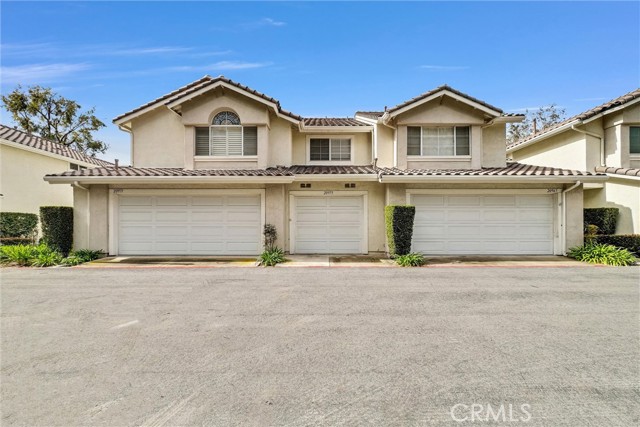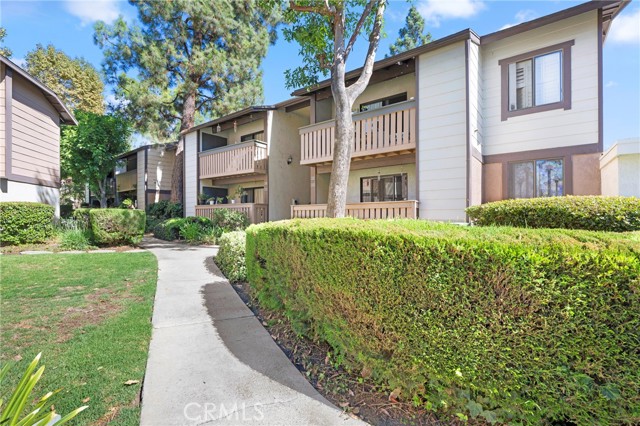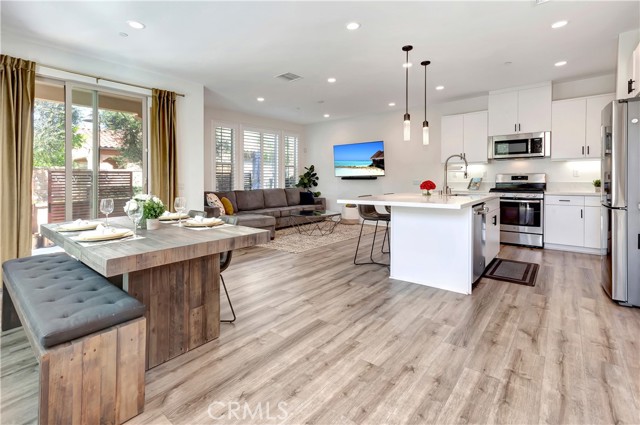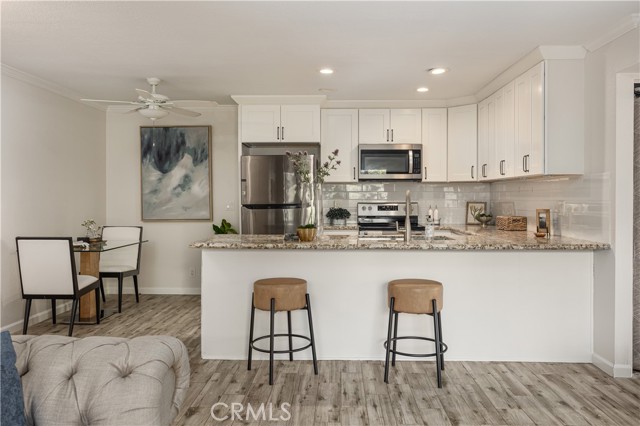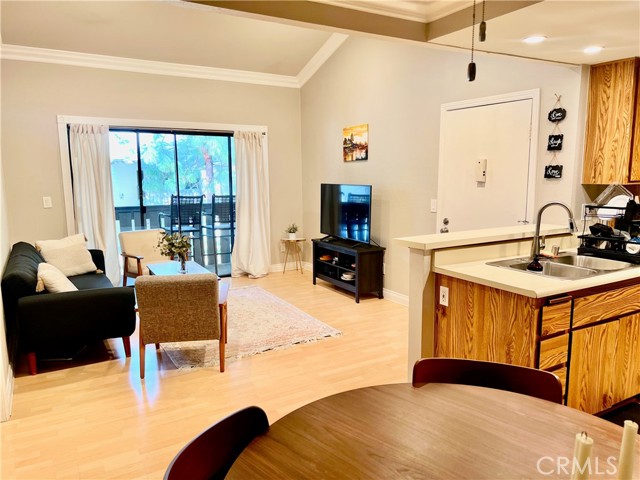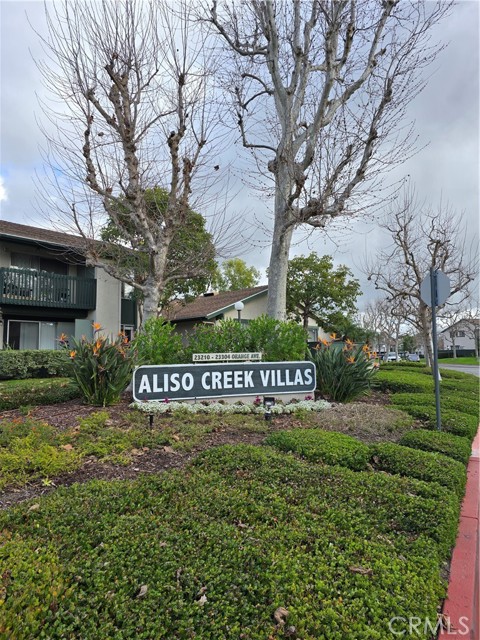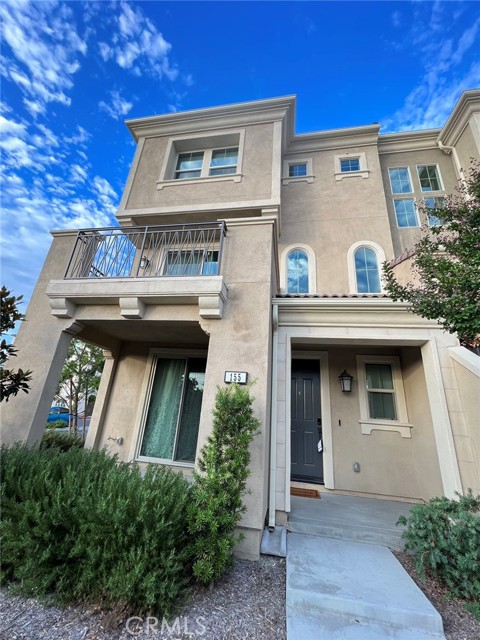28965 Canyon Oak Lake Forest, CA
Property Detail
- Active
Property Description
Lovely Portola Hills Home! Upper End Unit! No One Above nor Below! Living Room Boasts Vaulted Ceilings, Fireplace, Oversize Window, Custom Window Coverings, Recessed Lighting! Sunny Kitchen with New Stainless Steel Sink, Stove,Dishwasher, Microwave and Refrigerator! Refrigerator to Remain. Tile Floors, Recessed Lighting and Plenty of Cupboards in the Kitchen! Master Bedroom Boasts Vaulted Ceilings, Walk-In Closet, Full Bathroom and a Sliding Glass Door Leading to the Balcony. Tile Floors in both FULL Bathrooms! Indoor Laundry! Stackable Washer and Dryer to Remain! 2nd Bedroom is Spacious with Vaulted Ceilings, Custom Window Coverings, a Walk-In Closet and a Plant Shelf Ideal for More Storage! Ceiling Fan/Light and Skylight in the Loft! The Oversize Balcony is Ideal for Evening Dining with Mountain Views and Lush Landscaping All Around. Two Spacious Bedrooms Plus a Loft which can be used as 3rd BEDROOM! One Car Garage Below with Shelving and a New Garage Door Opener! Association Pool,Spa,Tot Lot Playground. Walking Distance to Concourse Park! Minutes from Shopping Centers, Restaurants, Hiking Trails, Running Trails, Bike Trails and Freeways. Association Dues Include Trash and Large Item Pick Up Service. Additional Parking is Available. NO MELLO ROOS and LOW PROPERTY TAXES! Minutes from Movie Theater's, Ralphs, Sprouts, Walmart, Target, Restaurants and so much more! Unit is located at end of development providing more privacy.
Property Features
- Gas Oven
- Gas Range
- Microwave
- Refrigerator
- Vented Exhaust Fan
- Water Heater
- Gas Oven
- Gas Range
- Microwave
- Refrigerator
- Vented Exhaust Fan
- Water Heater
- Central Air Cooling
- Stucco Exterior
- Wood Fence
- Fireplace Living Room
- Fireplace Gas Starter
- Garage
- Garage Faces Front
- Garage - Single Door
- Deck Patio
- Community Pool
- Spanish Tile Roof
- Sewer Paid Sewer
- Community Spa
- Heated Spa
- Mountain(s) View
- Neighborhood View
- Trees/Woods View
- Public Water

