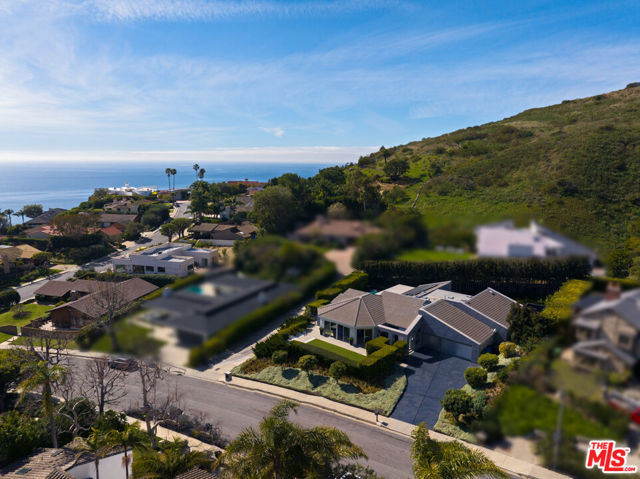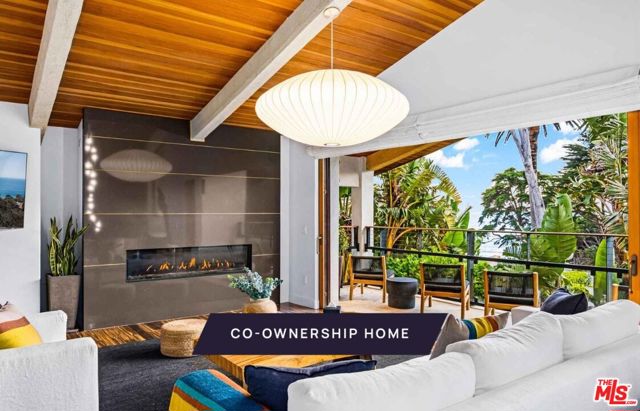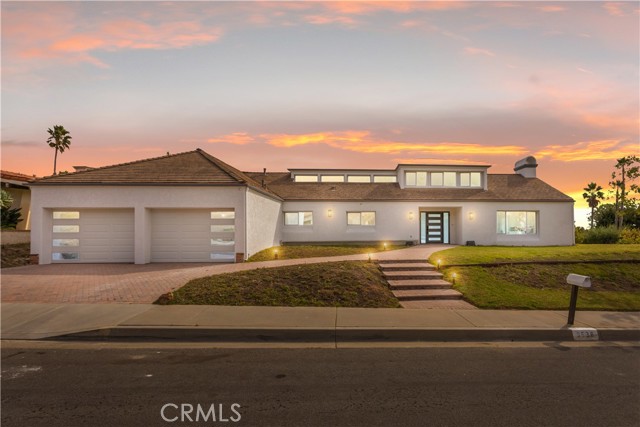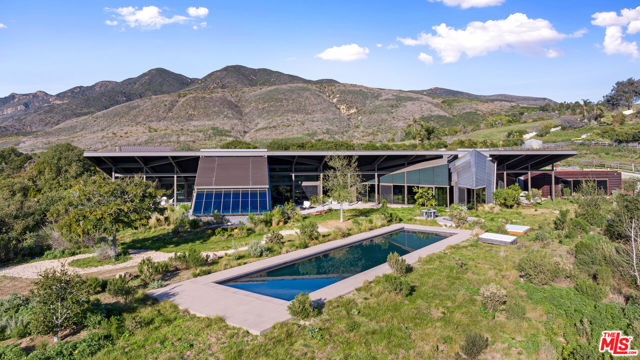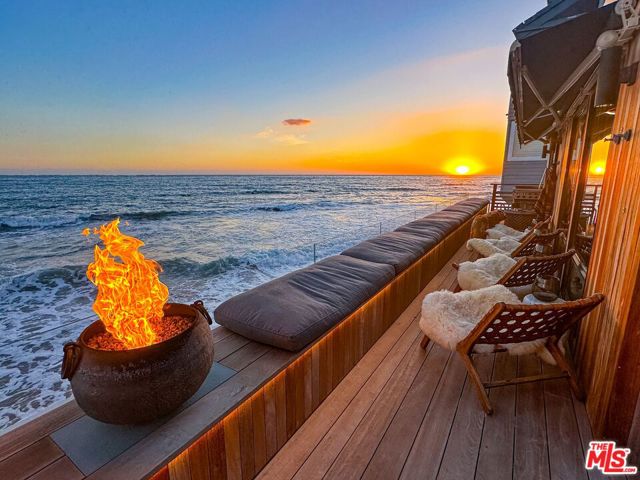28882 Via Venezia Malibu, CA
Property Detail
- Active
Property Description
With a celebrity pedigree, resort-style grounds, and a productive vineyard area, this custom Mediterranean estate is a private sanctuary for comfortable living and lavish entertaining. Behind gates on 2.1+ acres, cul-de-sac compound has ocean and mountain vistas. Gracious foyer faces ocean-view balcony that wraps around living room, dining room, and family room. Formal living room has fireplace, illuminated shelves, French doors to balcony. Octagonal dining room has chandelier-height ceiling and opens to balcony, as does family room with fireplace, coffered ceiling, wood-inset floor. Dine-in breakfast table and built-in saltwater fish tank lead to gourmet kitchen with large island, generous cabinet and counter space and butlers pantry. Main level also has en-suite bedroom used as an office, powder room and laundry room. Lower level has large library hall and four spacious en-suite bedrooms including owners suite with fireplace, sitting area, illuminated library shelving, dual custom closets, lovely balcony, and gorgeous bath. Terraced backyard has large patio for dining and entertaining, access to 400-bottle wine cellar, plus pool bathroom. Pebble Tec pool has water slide, cave, dining area, large lounging deck, and access to bocce court and vineyard area access. A comfortable and elegant residence, with wide-reaching views in a peaceful setting.
Property Features
- Dishwasher
- Disposal
- Microwave
- Refrigerator
- Built-In
- Convection Oven
- Double Oven
- Range
- Range Hood
- Self Cleaning Oven
- Dishwasher
- Disposal
- Microwave
- Refrigerator
- Built-In
- Convection Oven
- Double Oven
- Range
- Range Hood
- Self Cleaning Oven
- Central Air Cooling
- Wrought Iron Fence
- Fireplace Family Room
- Fireplace Living Room
- Fireplace Master Bedroom
- Carpet Floors
- Tile Floors
- Central Heat
- Zoned Heat
- Central Heat
- Zoned Heat
- Bar
- High Ceilings
- Living Room Balcony
- Recessed Lighting
- Garage - Three Door
- Driveway
- Street
- Guest
- Private
- Uncovered
- Patio Open Patio
- In Ground Pool
- Waterfall Pool
- Private Pool
- Septic Type Unknown Sewer
- In Ground Spa
- Heated Spa
- Private Spa
- Mountain(s) View
- Ocean View
- Pool View
- Double Pane Windows
- French/Mullioned


