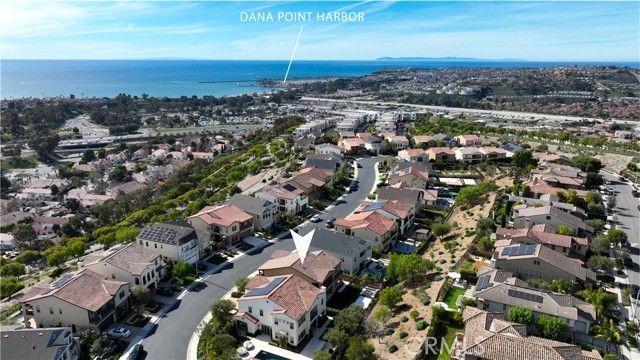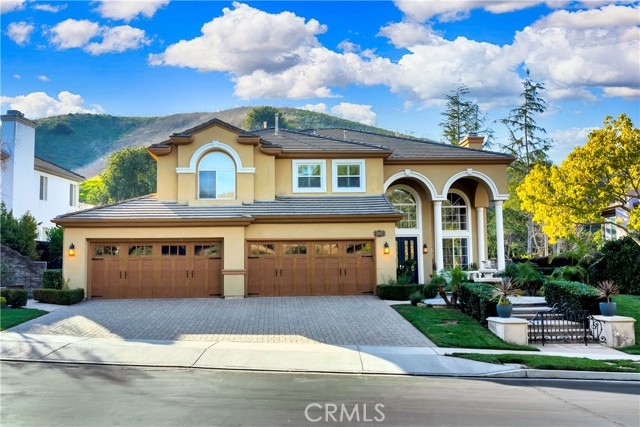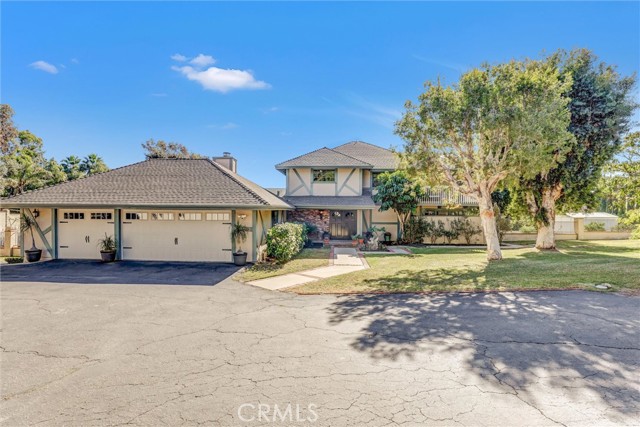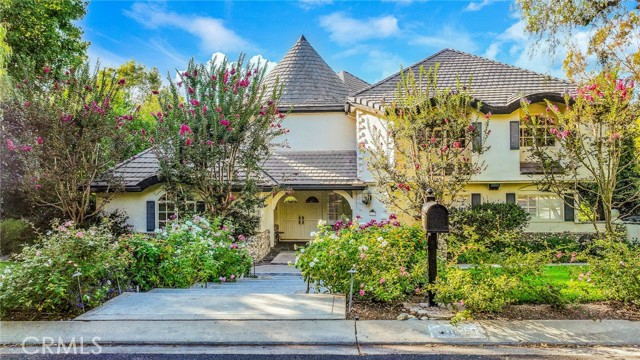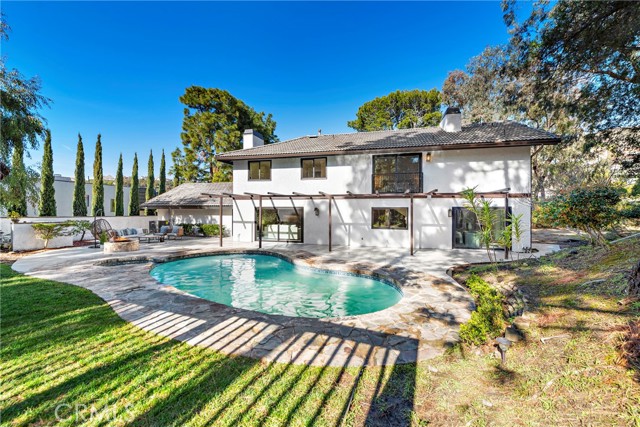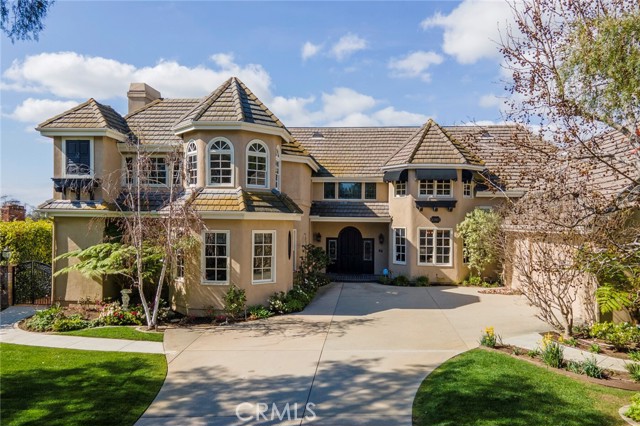28452 Via Pasito San Juan Capistrano, CA
Property Detail
- Sold
Property Description
Tucked behind the gates of San Juan Hills Estates sits an extraordinary residence that blends old world architecture with classically beautiful interiors. The pool-sized rear yard offers multiple conversation & dining areas, putting green, and 180° views of Saddleback Mountain and surrounding rolling hills. This stunning residence spans approx. 4,000 sqft with 5 bedrooms and 4 1/2 baths, including a main floor en-suite bedroom. The sublime master suite crowns the home w/private view balcony off its separate retreat, dual walk-in closets & spa-inspired bathroom. Highlights of the main level include a gourmet kitchen that flows openly into a charming family room w/gas fireplace, breakfast room overlooking the private courtyard, and a grand-scale formal living & dining room w/temperature controlled wine cellar, soaring two-story ceilings, abundant windows that bathe the room in natural light, and French doors that open onto the rear yard & the endless views beyond. The home also offers dramatic arched doorways, wrought iron stair rails, custom mantles, wood-cased windows, second level laundry room, fresh paint throughout, LED recessed lighting, and Tankless water heater & 3 car garage complete this not-to-be missed showplace in Historic San Juan Capistrano. Just minutes from award winning schools, shopping, hiking, world class beaches, fine dining, equestrian facilities, golf & historic downtown, and easy freeway access. Low HOA and No MELLO ROOS...Welcome Home!
Property Features
- 6 Burner Stove
- Built-In Range
- Self Cleaning Oven
- Dishwasher
- Double Oven
- Electric Oven
- Freezer
- Disposal
- Microwave
- Refrigerator
- Tankless Water Heater
- 6 Burner Stove
- Built-In Range
- Self Cleaning Oven
- Dishwasher
- Double Oven
- Electric Oven
- Freezer
- Disposal
- Microwave
- Refrigerator
- Tankless Water Heater
- Spanish Style
- Central Air Cooling
- Dual Cooling
- French Doors
- Mirror Closet Door(s)
- Stucco Exterior
- Block Fence
- Wrought Iron Fence
- Fireplace Family Room
- Fireplace Living Room
- Fireplace Fire Pit
- Carpet Floors
- Stone Floors
- Combination
- Stone
- Forced Air Heat
- Fireplace(s) Heat
- Forced Air Heat
- Fireplace(s) Heat
- Balcony
- Built-in Features
- Cathedral Ceiling(s)
- Ceiling Fan(s)
- Granite Counters
- Pantry
- Recessed Lighting
- Stone Counters
- Garage
- Garage - Two Door
- Stone Patio
- Tile Roof
- Public Sewer Sewer
- City Lights View
- Hills View
- Mountain(s) View
- Panoramic View
- Public Water
- Custom Covering
- Drapes
- Screens
- Shutters
- Tinted Windows


