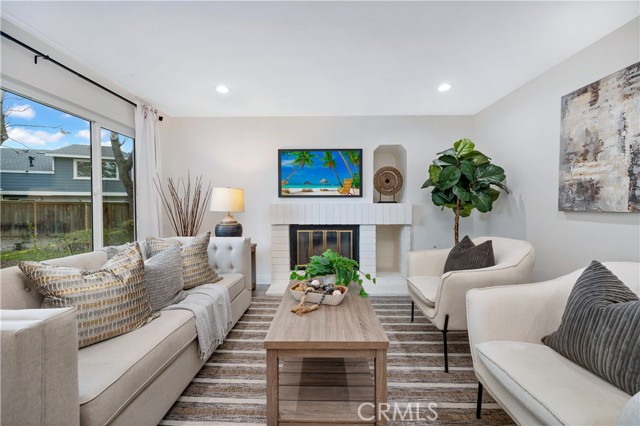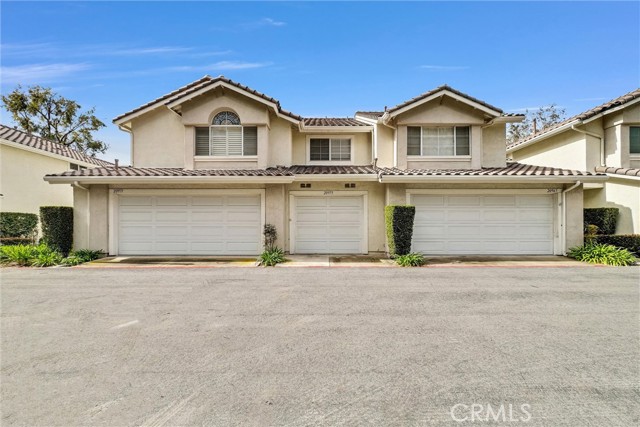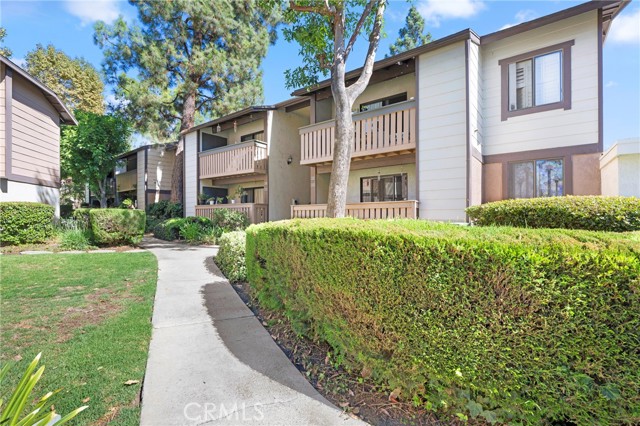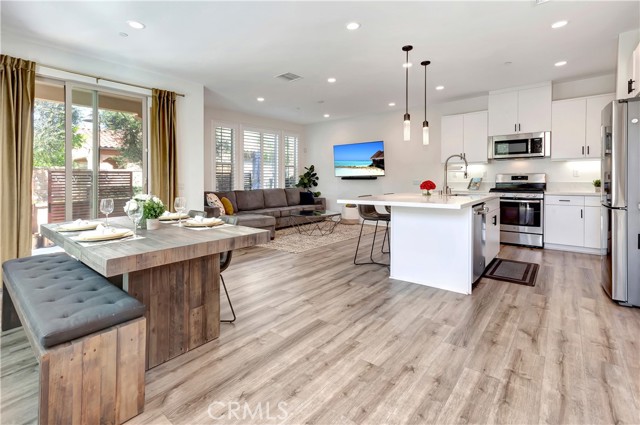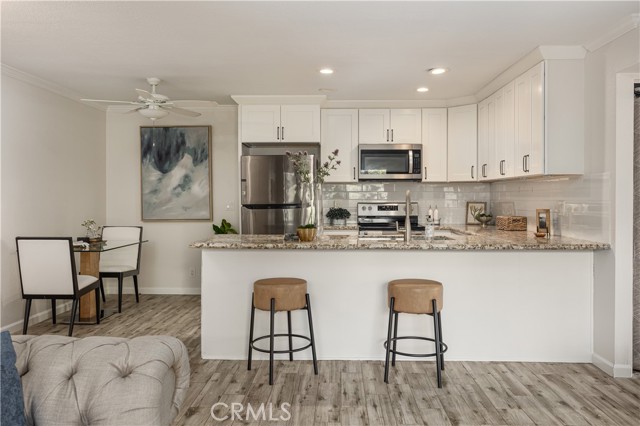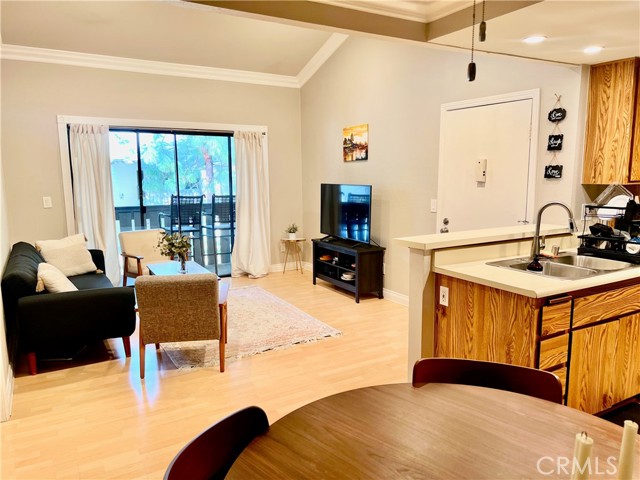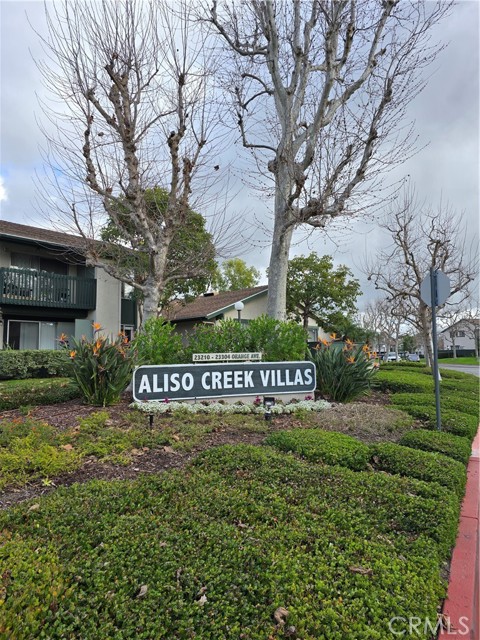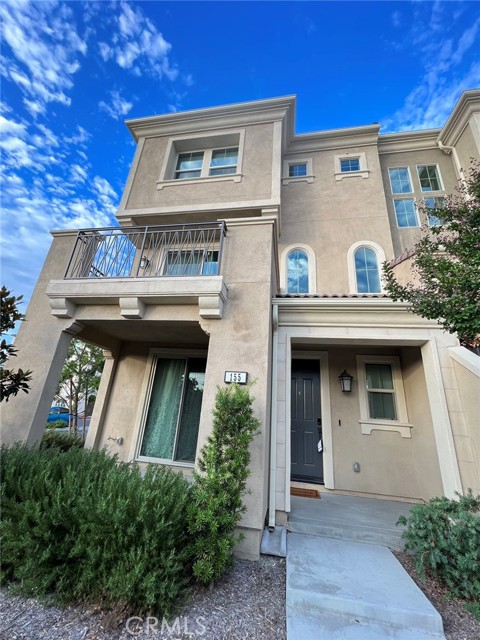28405 Boulder Drive, Lake Forest, CA
Property Detail
- Active
Property Description
Welcome to 28405 Boulder Dr, a captivating 3-bedroom, 3-bathroom home nestled in the breathtaking Monticedo Community in Trabuco Canyon, California. This stunning residence showcases a harmonious blend of modern elegance and natural charm. As you step inside, you'll be greeted by an inviting and open living space adorned with a cozy fireplace, boasting windows, and main level bedroom and bathroom. The well-designed kitchen boasts sleek countertops, stainless steel appliances, and abundant storage, making cooking a pleasure. The home's three bedrooms are generously sized, offering ample space for rest and privacy. The primary suite is a true retreat, featuring a private en-suite bathroom and walk in closet. The third bedroom and guest bathroom sit adjacent to the primary suite perfect for families. A notable feature of this property is the attached single-car garage, providing convenient parking and additional storage space. Step outside into the charming backyard, a serene escape boasting lush greenery and ample room for outdoor activities and entertaining. Beyond the property's boundaries, residents are granted access to fantastic community amenities, fostering a vibrant and active lifestyle. Enjoy the convenience of shared recreational spaces, such as a community pool, spa,clubhouse, and playground. The community also sits within walking distance to the nearby Portola Hills Elementary School. This home is the perfect Southern California living!
Property Features
- Dishwasher
- Disposal
- Gas Oven
- Gas Range
- Refrigerator
- Water Heater
- Dishwasher
- Disposal
- Gas Oven
- Gas Range
- Refrigerator
- Water Heater
- Central Air Cooling
- Fireplace Family Room
- Carpet Floors
- Tile Floors
- Central Heat
- Central Heat
- Ceiling Fan(s)
- Direct Garage Access
- Garage - Single Door
- Public
- Street
- Association Pool
- Community Pool
- Public Sewer Sewer
- Association Spa
- Community Spa
- Public Water

