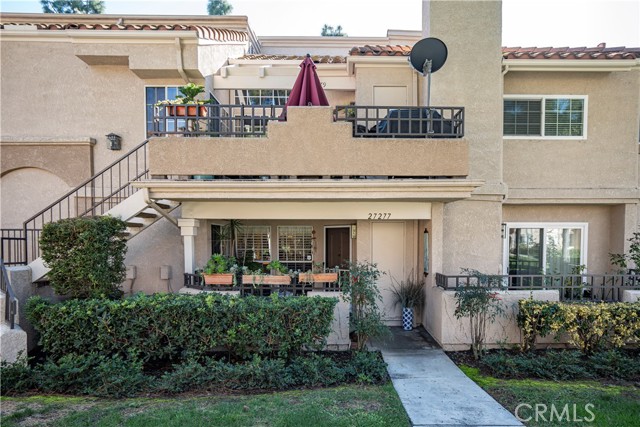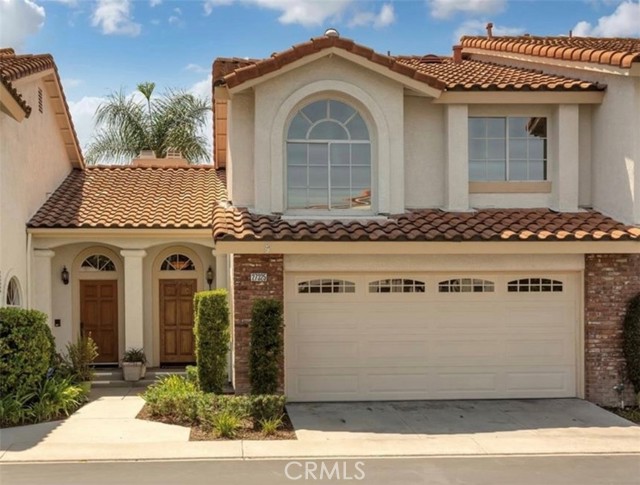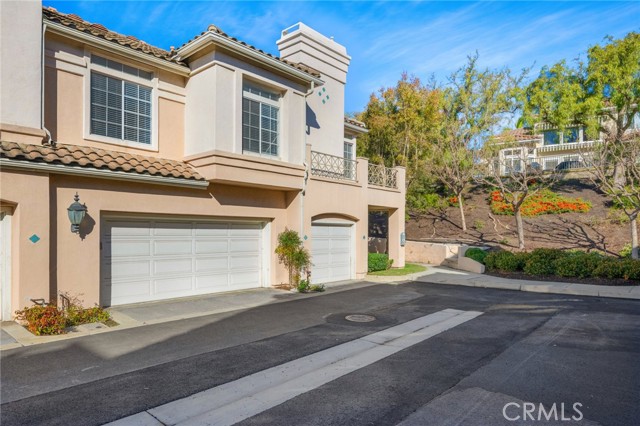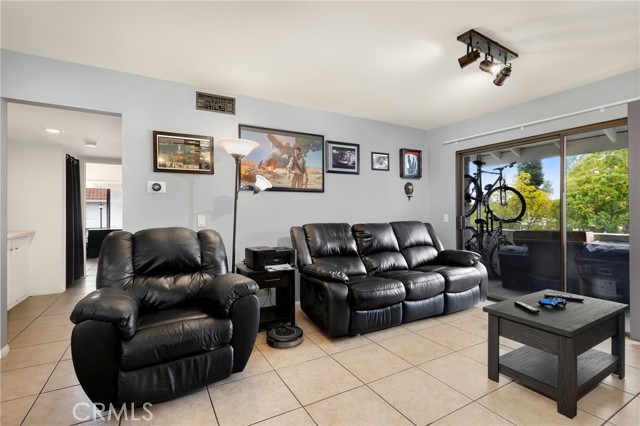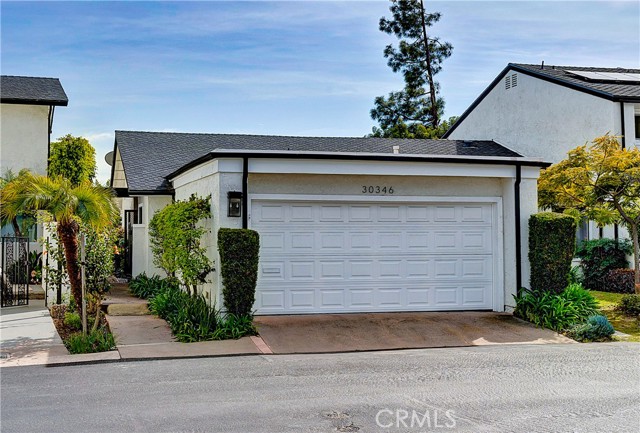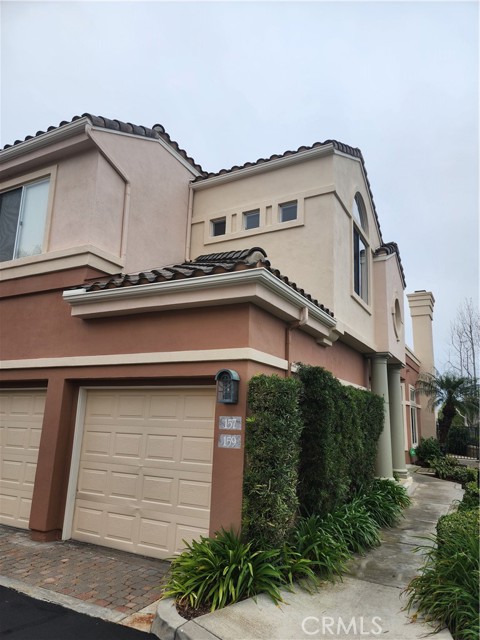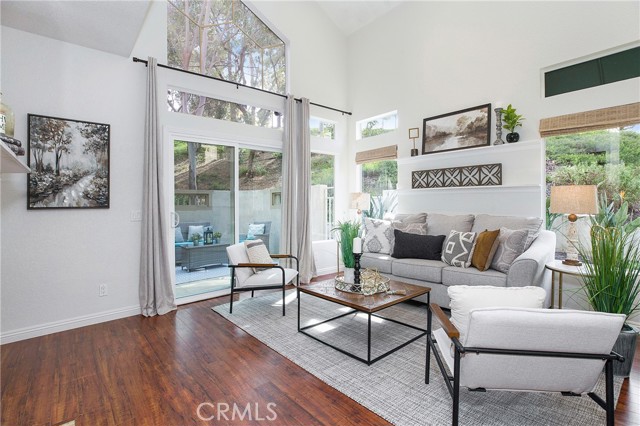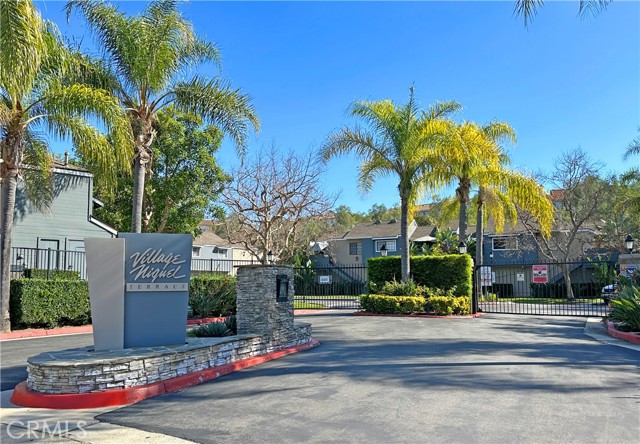28191 Sorrento Laguna Niguel, CA
Property Detail
- Active
Property Description
Truly an outstanding opportunity for a 3 bedroom, 2 bath, single-level condominium "with absolutely no stairs" located on the lower level of the very desirable Villa Mira condominium community situated in Laguna Niguel. This open and spacious, light and bright floorplan, contains also one of the nicest "patio areas" available. Additional features include partially upgraded flooring, fireplace in living room area, central air conditioning, a separate laundry room area (located in a second patio area) contiguous to the kitchen, walk-in pantry, and a kitchen boasting granite countertops and stainless steel appliances! In addition, there is a separate 1-car detached garage with electric opener, and a great corner location for easy ingress and egress. The Villa Mira community additionally offers 2 pools, spas, and a clubhouse for owner and guest use. The community has recently been repainted and has also been recently repiped with Pex piping. Trash is also included in the monthly Homeowners' Association dues. Villa Mira is both FHA and VA approved, there is no Mello Roos, and lies within a great school district! Outstanding proximity to not only the shopping and restaurants of Laguna Niguel, but also that of the the Shops at Mission Viejo Mall, Kaleidescope, and numerous other dining options. Access to the freeways is only minutes away. Only 9 miles from the Dana Point Harbor, the Lantern District, and the world-renowned Salt Creek Beach, as well as the Ritz Carlton and the Waldorf-Astoria Monarch Beach Resort. This is a "Must See" and won't last long!!!
Property Features
- Dishwasher
- Gas Oven
- Gas Cooktop
- Microwave
- Water Heater
- Dishwasher
- Gas Oven
- Gas Cooktop
- Microwave
- Water Heater
- Central Air Cooling
- Stucco Wall Fence
- Fireplace Family Room
- Fireplace Gas Starter
- Fireplace Wood Burning
- Laminate Floors
- Tile Floors
- Central Heat
- Natural Gas Heat
- Central Heat
- Natural Gas Heat
- Granite Counters
- Pantry
- Unfurnished
- Patio Patio
- Patio Open Patio
- Wrap Around Patio
- Association Pool
- Community Pool
- Clay Roof
- Public Sewer Sewer
- Association Spa
- Hills View
- Neighborhood View
- Park/Greenbelt View
- Public Water

