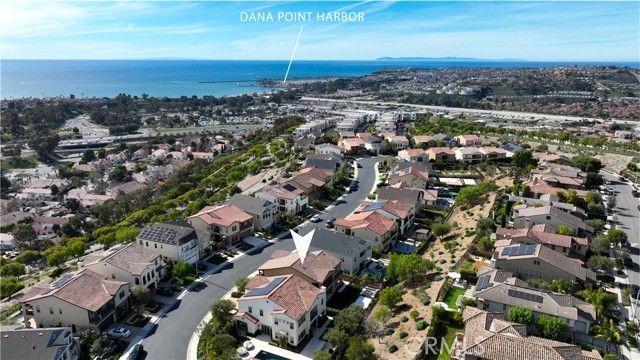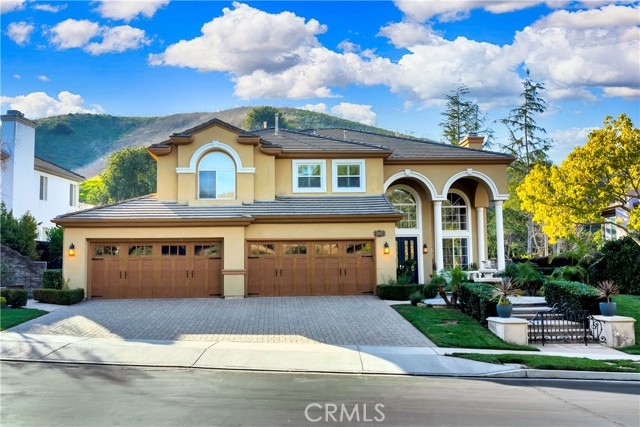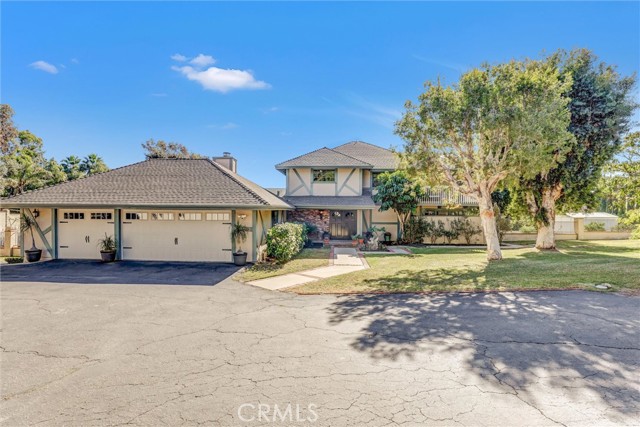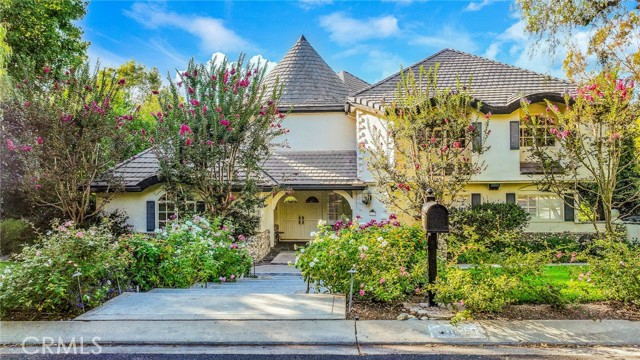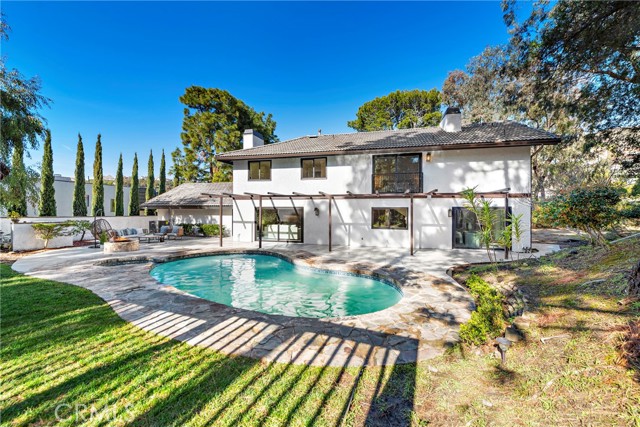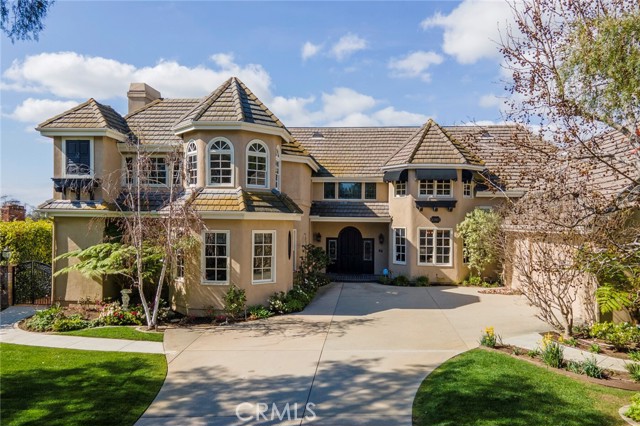28062 Calle San Remo San Juan Capistrano, CA
Property Detail
- Active
Property Description
This beautiful four bedroom home is all about the views! You won't find another home in San Juan Capistrano with these unobstructed views of the hills and surrounding nature. The large wrap around yard has custom landscaping to add curb appeal. The kitchen has been remodeled with updated quartz counter tops, glass tiled backsplash, white cabinetry, self closing drawers, stainless steal sink and appliances and center island are sure to be everyone's style. The home has an open floor plan with the kitchen opening to a dining space and spacious living room. The kitchen has a sliding glass door to the backyard perfect for alfresco dining with a covered patio, low maintenance pavers, a glass chip fire place, and a private spa. The living room also has another sliding glass door out to a raised viewing deck. Sit and drink your morning coffee or your afternoon wine while taking in the views of the stunning hillside. Downstairs you will also find a bedroom on the main floor and a fireplace in the raised living room. Upstairs, the generous sized master bedroom has an en suite bathroom. There are two additional spacious bedrooms upstairs which have another full bathroom to share. The two car garage has lots of storage space. This light and bright home is located near great schools, equestrian centers, trails, the charming downtown San Juan Capistrano with its quaint restaurants and shops, as well as the historic Mission. Additionally it is close to the 5 freeway for an easy commute.
Property Features
- 6 Burner Stove
- Dishwasher
- Electric Oven
- Refrigerator
- 6 Burner Stove
- Dishwasher
- Electric Oven
- Refrigerator
- Fireplace Living Room
- Carpet Floors
- Vinyl Floors
- Forced Air Heat
- Fireplace(s) Heat
- Forced Air Heat
- Fireplace(s) Heat
- Ceiling Fan(s)
- Living Room Deck Attached
- Open Floorplan
- Storage
- Driveway
- Garage
- Sewer Paid Sewer
- Hills View
- Public Water


