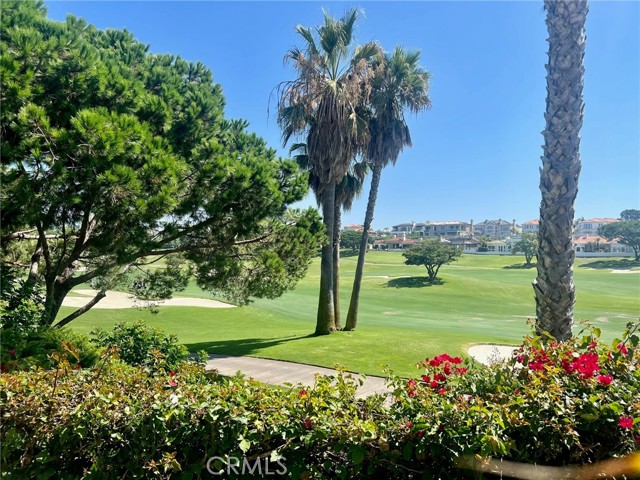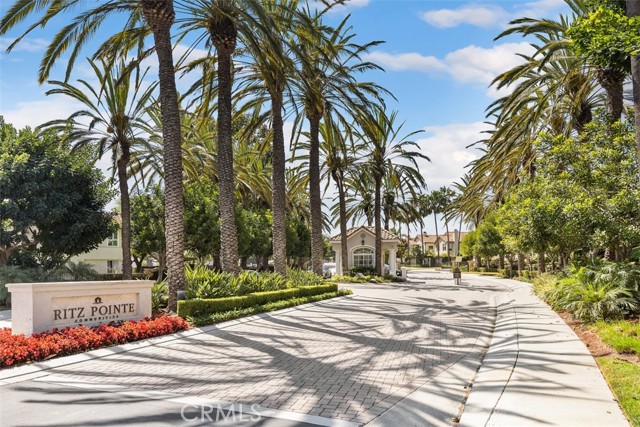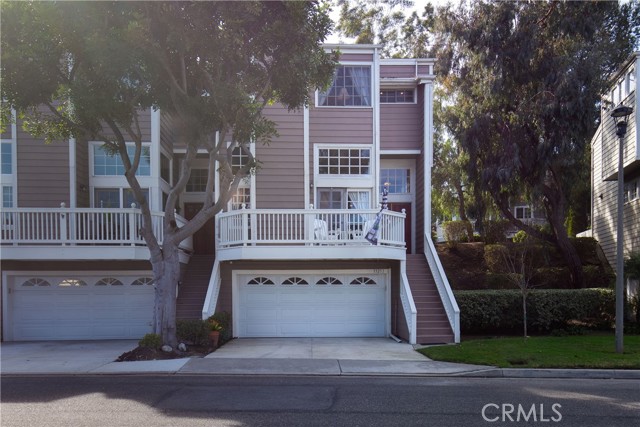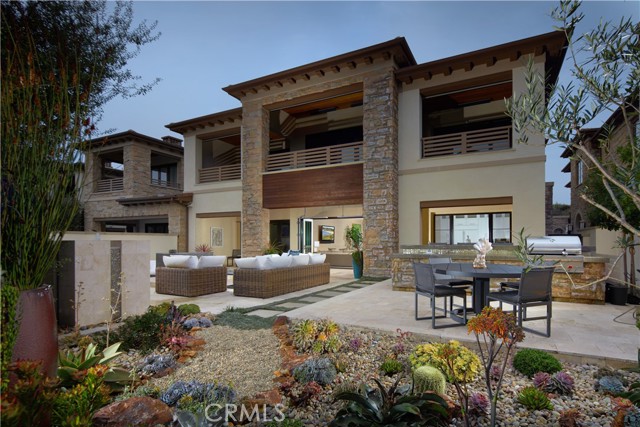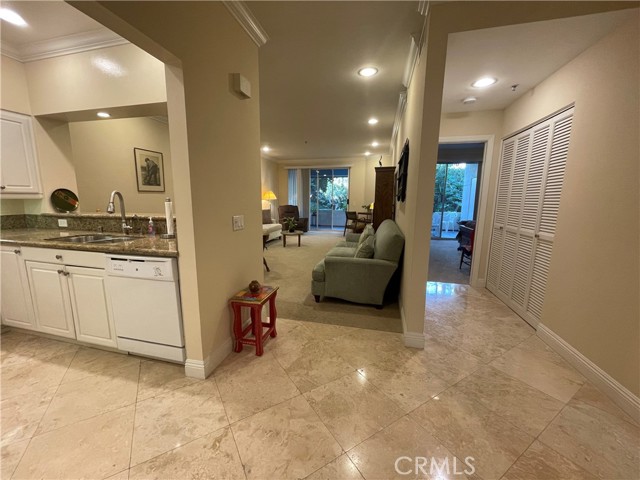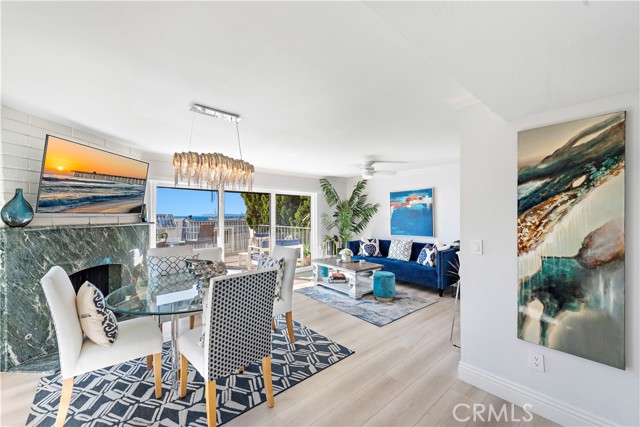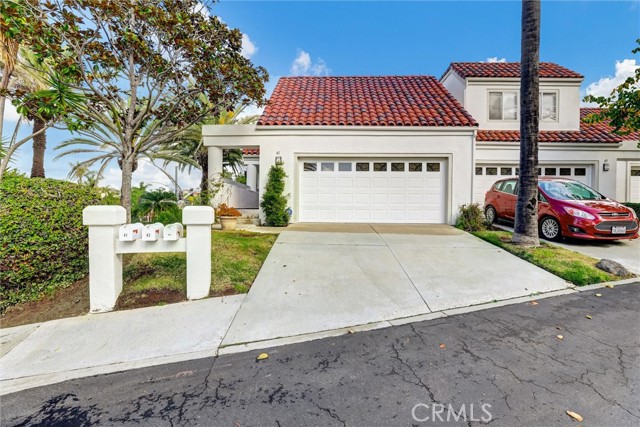28 Terra Vista Dana Point, CA
Property Detail
- Active
Property Description
Live in this beautiful newly renovated home in Encantamar a prestigious gated community in Dana Point. Tastefully remodeled in neutral tones this 2 bedroom 3 bathroom home includes new flooring and fresh paint throughout. The main level features a spacious entry leading to a sunny and generous living room with a fireplace and deck open to lush views of mature trees and blue skies. A new kitchen opens to the dining room and features gorgeous Quartz countertops and backsplash, a breakfast bar, renovated cupboards and all new custom facings, a newer stove top, and stainless steel dishwasher, microwave, and oven. The main level also features a new guest powder room and convenient access to the oversized 2-car garage. Downstairs you'll find a luxurious master suite with a recently renovated bathroom, additional space for an office or exercise room, and a private sun deck. A full-size laundry room includes built-in cupboard, ironing board, and a folding table. Encantamar Community is a premier gated neighborhood located within minutes of Dana Point Harbor and Salt Creek Beach. Encantarmar offers a sparkling pool and sun decks, a spa, fitness center, clubhouse, and more. Located across the street from Ocean Ranch Village with shopping at Trader Joe's, CVS Pharmacy, Bed Bath & Beyond, Cinépolis Luxury Theatres, and more. Come visit this beautiful home!
Property Features
- Built-In Range
- Convection Oven
- Dishwasher
- Gas Oven
- Gas Cooktop
- Microwave
- Built-In Range
- Convection Oven
- Dishwasher
- Gas Oven
- Gas Cooktop
- Microwave
- Central Air Cooling
- Adobe Exterior
- Fireplace Living Room
- See Remarks Floors
- Pillar/Post/Pier
- Slab
- Central Heat
- Central Heat
- Built-in Features
- Ceiling Fan(s)
- Copper Plumbing Partial
- Pantry
- Recessed Lighting
- Direct Garage Access
- Driveway
- Garage - Single Door
- Workshop in Garage
- Tile Patio
- Association Pool
- Heated Pool
- In Ground Pool
- Spanish Tile Roof
- Public Sewer Sewer
- Association Spa
- In Ground Spa
- Panoramic View
- Trees/Woods View
- Public Water

