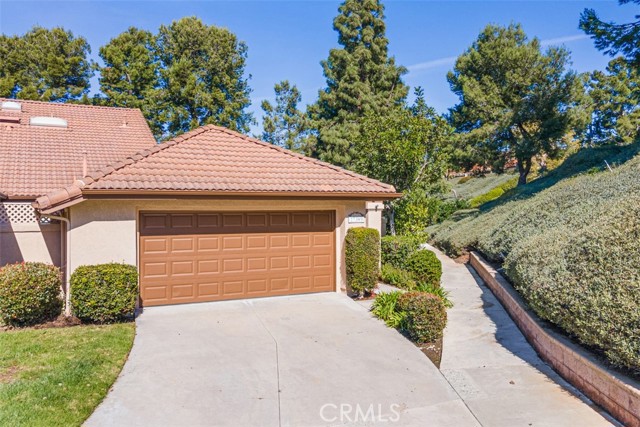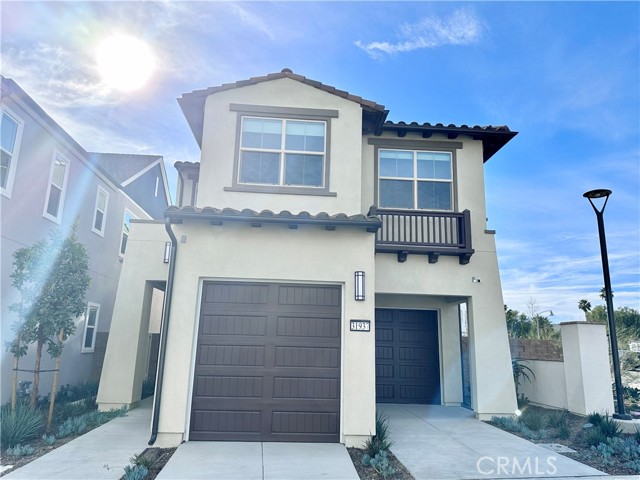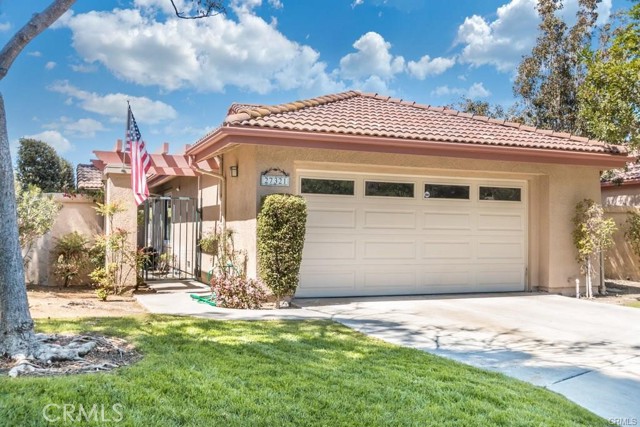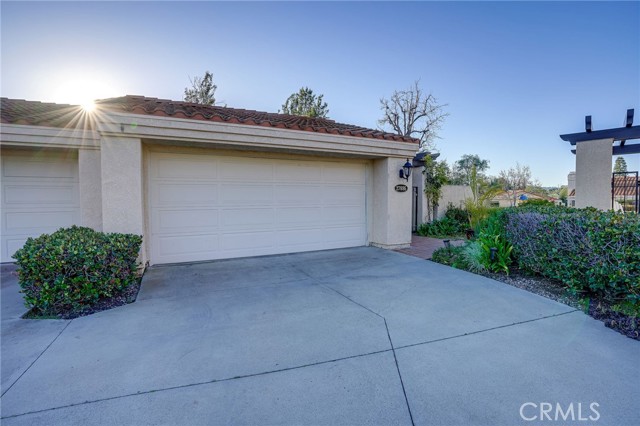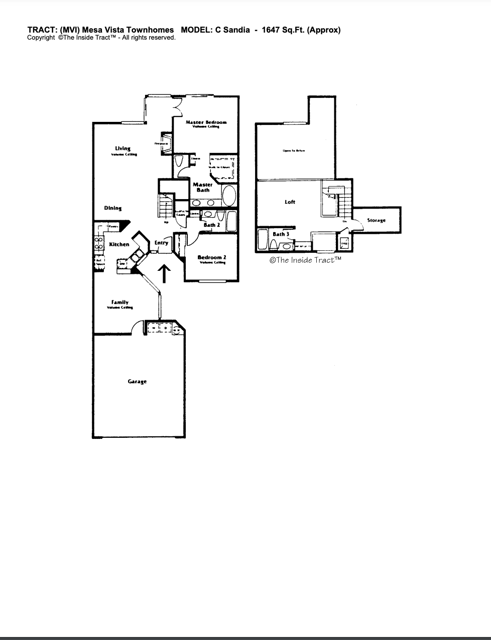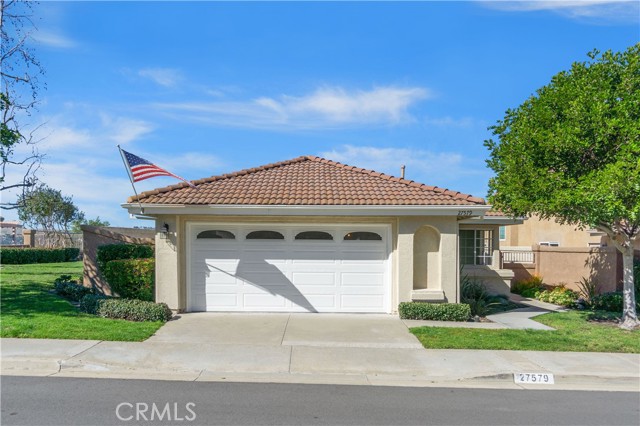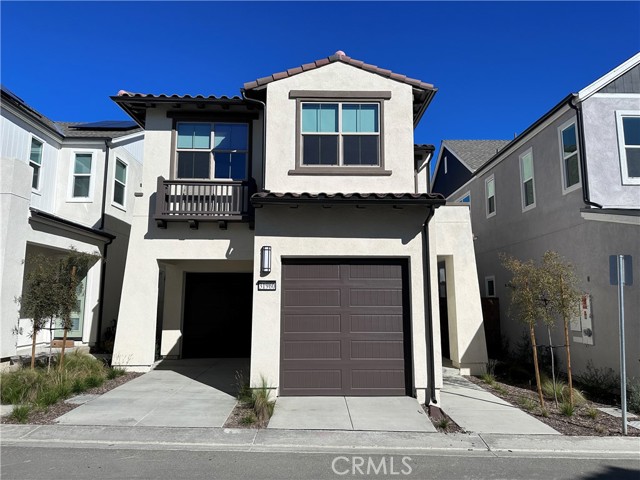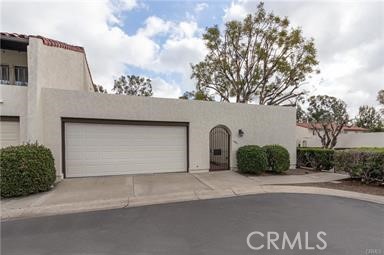27986 Via De Costa San Juan Capistrano, CA
Property Detail
- Active
Property Description
Desired Gated Community in the San Juan Hills - "The Greens" This 2 bedroom with 3rd bedroom option is ready for the next owner. This property is amazing it features: Large open floor plan, remodeled kitchen with quarts counter tops, stainless steel appliances, new light fixture over the island. Livingroom opens to the dining room. Off the dining room you have a wonderful patio without door lights and artificial grass. Enter back into the home and you will love the large downstairs master bedroom with large walk-in closet with custom cabinets, and master bathroom has been fully remodeled with designed tile, seamless glass shower enclosure, new double vanity with lots of storage and large walk-in closet. Upstairs you will find a mini suite with private bathroom. The loft has endless possibilities this could be a 3rd bedroom and or office. Other features: Travertine flooring downstairs and in both bathrooms, bamboo flooring upstairs and carpet on stairs, built in cabinets in garage, laundry inside, new light fixtures throughout, and outdoor lighting. The community features: Golf Course, hiking and biking trails, Association pool, spa, gym, gated entrance. You are a short 10minute drive or 30-minute bike ride to Capistrano Beach!
Property Features
- Dishwasher
- Free-Standing Range
- Microwave
- Dishwasher
- Free-Standing Range
- Microwave
- Traditional Style
- Central Air Cooling
- Mirror Closet Door(s)
- Stucco Exterior
- Fireplace Family Room
- Fireplace Gas
- Fireplace Gas Starter
- Bamboo Floors
- Carpet Floors
- Tile Floors
- Slab
- Central Heat
- Central Heat
- Cathedral Ceiling(s)
- Garage
- Garage Faces Front
- Association Pool
- Tile Roof
- Public Sewer Sewer
- Association Spa
- Neighborhood View
- Public Water

