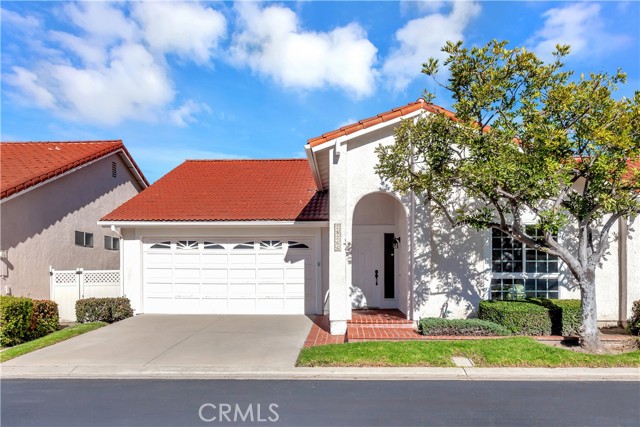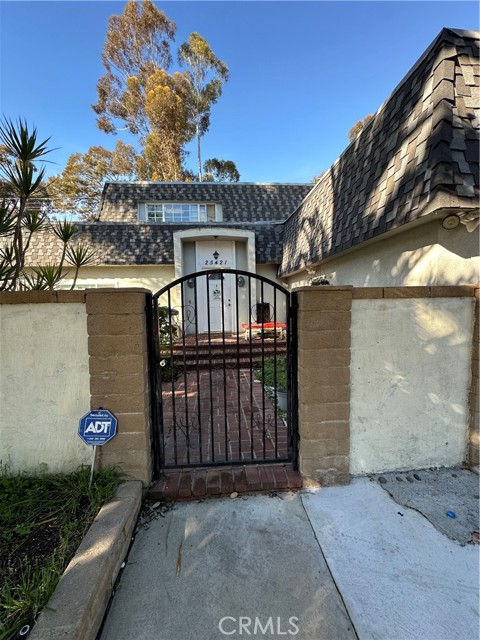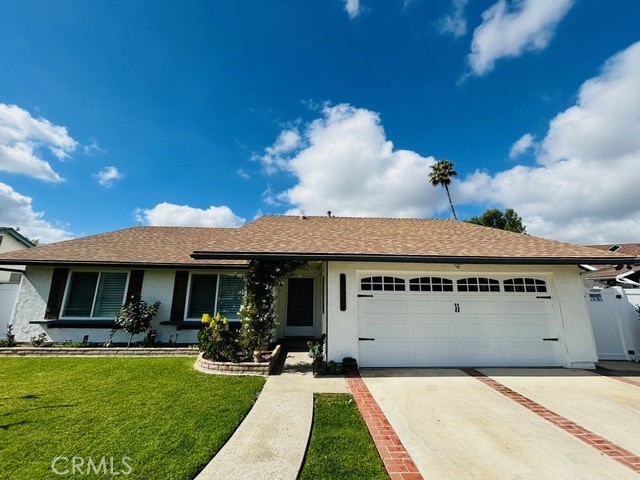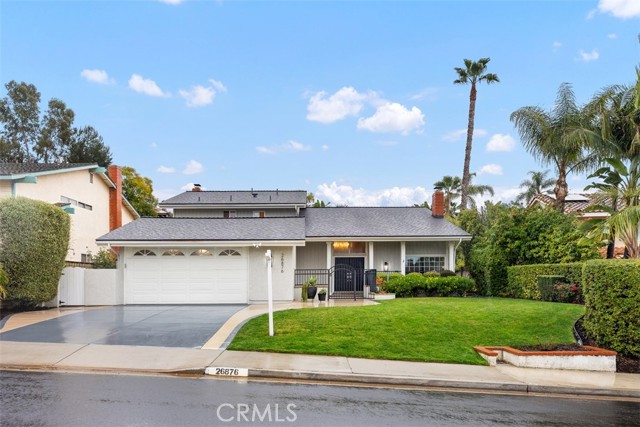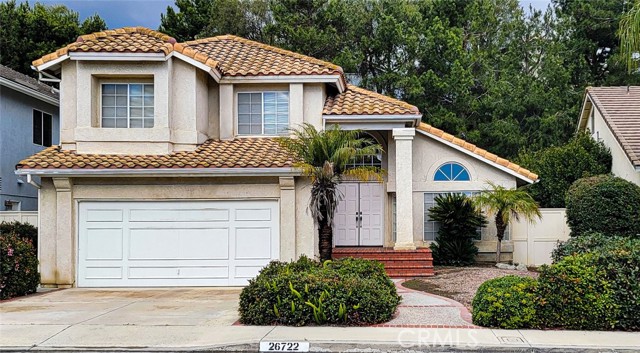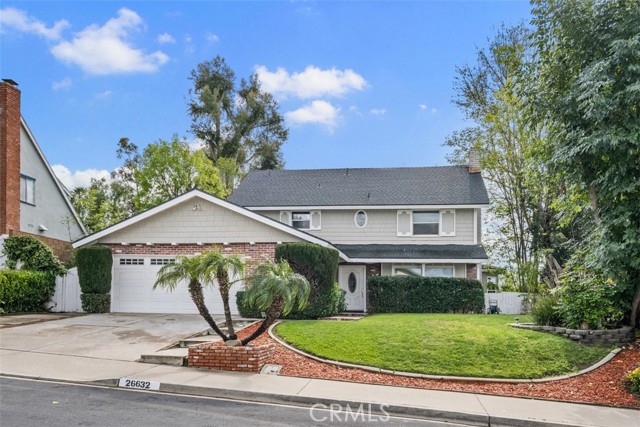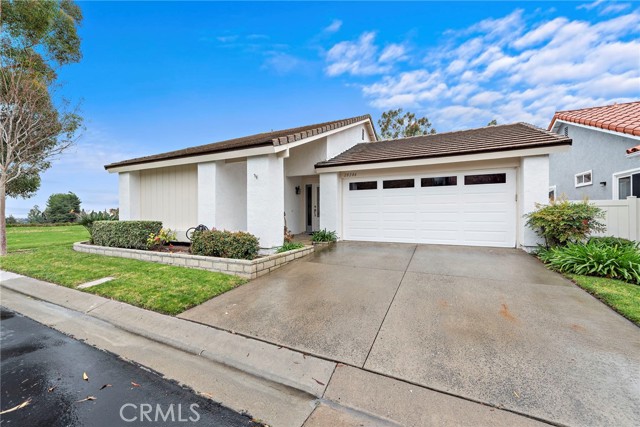27942 Calle Casal Mission Viejo, CA
Property Detail
- Active
Property Description
Welcome to 27942 Calle Casal, a must see property in the 55+ master-planned community of Casta Del Sol. This quaint and charming three bedroom, two bathroom, highly desired Helena floor plan home, is private, quiet, and offers a lovely view from one of the higher points in the community. Step inside the foyer to a spacious, bright and airy living space complete with vaulted ceilings, skylights, and a marble fireplace. An addition in the kitchen affords ample storage and large prep spaces on solid surface counter tops, an eating nook and bar area. The large formal dining room and outdoor patio spaces are also ideal for enjoying a meal and entertaining family and friends. A roomy, double doored, master suite boasts large windows that fill the room with a copious amount of natural light, dual closets, a vanity/dressing area and an attached water closet with walk in shower to complete the space. Two large secondary bedrooms (one currently being used as an office/den) include large closets. An attached one car garage holds the laundry area, workbench and extra storage. Additional features of this home include new interior paint, a repipe, a roof replacement, window and slider door replacement, and room additions that afford enhanced spaces, plus a functional exterior room, with a sink, that would make a perfect gardening, art or craft studio. Casta del Sol is a beautifully maintained and landscaped, guard gated, 55+ community encompassing close to 500 acres.
Property Features
- Dishwasher
- Disposal
- Gas Oven
- Gas Range
- Gas Cooktop
- Gas Water Heater
- Microwave
- Range Hood
- Water Line to Refrigerator
- Dishwasher
- Disposal
- Gas Oven
- Gas Range
- Gas Cooktop
- Gas Water Heater
- Microwave
- Range Hood
- Water Line to Refrigerator
- Ranch Style
- Central Air Cooling
- Insulated Doors
- Sliding Doors
- Drywall Walls Exterior
- Stucco Exterior
- Fireplace Living Room
- Laminate Floors
- Tile Floors
- Slab
- Forced Air Heat
- Forced Air Heat
- Ceiling Fan(s)
- Granite Counters
- High Ceilings
- Open Floorplan
- Recessed Lighting
- Direct Garage Access
- Driveway
- Paved
- Driveway Up Slope From Street
- Garage
- Garage Faces Front
- Garage - Single Door
- Garage Door Opener
- Shared Driveway
- Street
- Concrete Patio
- Covered Patio
- Patio Patio
- Patio Open Patio
- Association Pool
- Community Pool
- Heated Pool
- Clay Roof
- Public Sewer Sewer
- Association Spa
- Community Spa
- City Lights View
- Hills View
- Neighborhood View
- Public Water
- Blinds
- Screens


