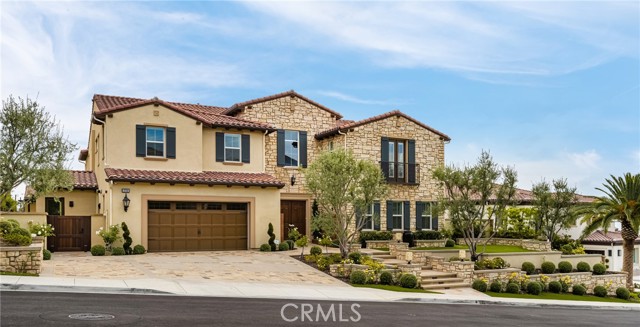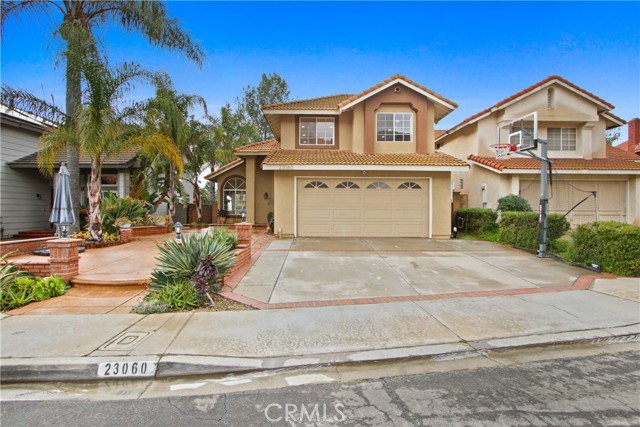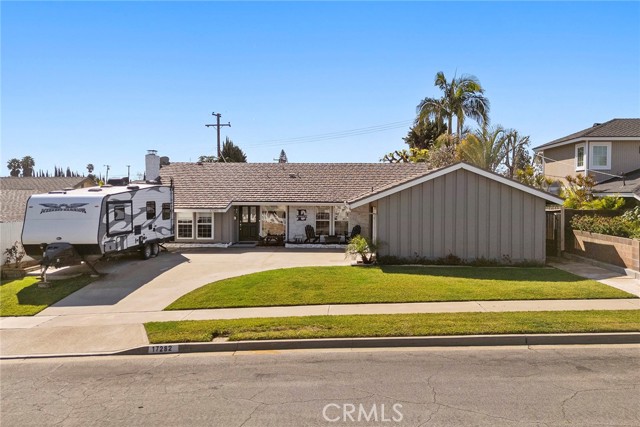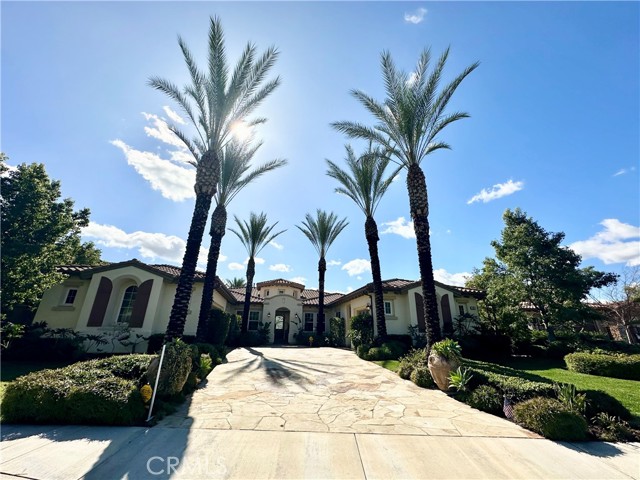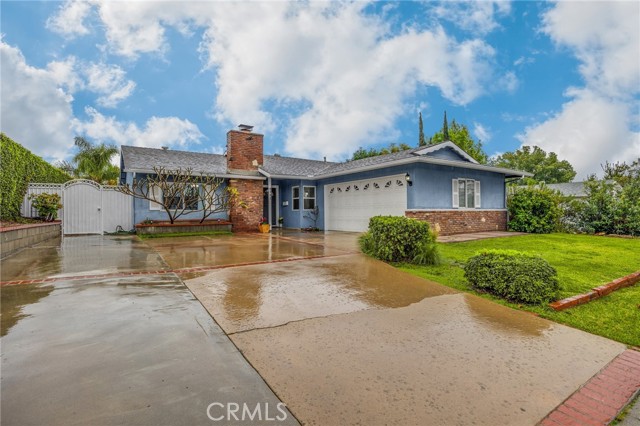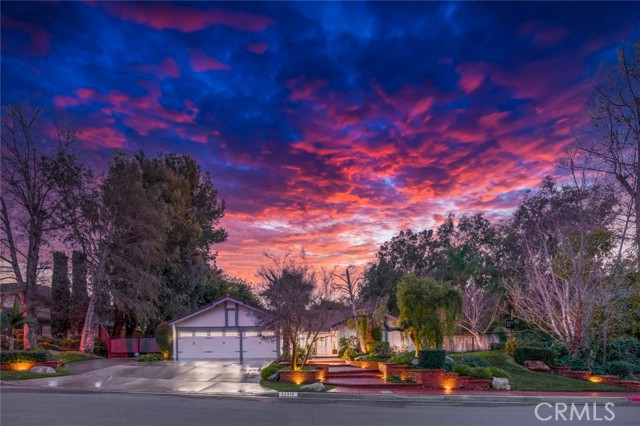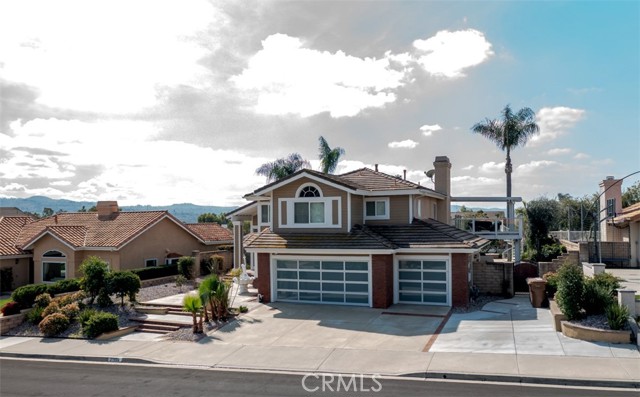27900 Mount Rainier Way, Yorba Linda, CA
Property Detail
- Back-Offers
Property Description
Toll Brothers Estate on a quiet cul-de-sac with large wide open lot, some City Light VIews. ~~~ MASTER BEDROOM SUITE IS DOWNSTAIRS~~ Outstanding Architectural details & design. Living room boasting soaring 2 story ceilings, oversized sky lights allowing natural lighting, large picturesque windows, & fireplace. The adjacent study/bedroom features double door entry, French doors open to backyard, & built-in lighted niches. Home features hardwood floors through out. Kitchen has been remodeled with*** NEW MARBLE COUNTERTOPS*** inclusive of walk-in pantry, & built-in refrigerator. Kitchen opens to family with a double sided fireplace, & sliding door leading you to outdoor patio, with views to sparkling pool. Master bedroom boasts retreat area, featuring large bay windows showing off endless views of rolling hills. Master Bath includes walk-in closet, tub, & double vanity area. Open formal dining room, looks out to stunning grounds. Upstairs a private separate teen/guest wing, with activity room, & a private office area with skylight, 2 additional bedrooms & full bath complete the upstairs. The immaculate backyard is perfect for entertaining!! Enjoy wide open views from your covered patio area, sparkling glass pebble tec pool & spa, stone fireplace, huge walk-out viewing deck, built in BBQ, covered logia, & a 2 story storage shed, ***HUGE RV PARKING*** area with clean out & 50 amp. 3- car garage, single loaded cul-de sac. Yorba Linda High. ——PLEASE SEE VIRTUAL TOUR 2 ICON—-
Property Features
- Dishwasher
- Double Oven
- Electric Range
- Disposal
- Gas Cooktop
- Gas Water Heater
- Microwave
- Refrigerator
- Water Heater
- Dishwasher
- Double Oven
- Electric Range
- Disposal
- Gas Cooktop
- Gas Water Heater
- Microwave
- Refrigerator
- Water Heater
- Traditional Style
- Central Air Cooling
- Dual Cooling
- Zoned Cooling
- Double Door Entry
- Sliding Doors
- Brick Exterior
- Stucco Exterior
- Wrought Iron Fence
- Fireplace Family Room
- Fireplace Living Room
- Fireplace Master Bedroom
- Fireplace Patio
- Stone Floors
- Wood Floors
- Slab
- Central Heat
- Zoned Heat
- Forced Air Heat
- Central Heat
- Zoned Heat
- Forced Air Heat
- Ceiling Fan(s)
- High Ceilings
- Open Floorplan
- Pantry
- Recessed Lighting
- Stone Counters
- Two Story Ceilings
- Direct Garage Access
- Driveway
- Garage
- Garage - Three Door
- RV Access/Parking
- Brick Patio
- Covered Patio
- Patio Patio
- Stone Patio
- Wood Patio
- Private Pool
- Heated Pool
- In Ground Pool
- Pebble Pool
- Tile Roof
- Public Sewer Sewer
- Private Spa
- Heated Spa
- In Ground Spa
- City Lights View
- Hills View
- Public Water
- Double Pane Windows
- Skylight(s)

