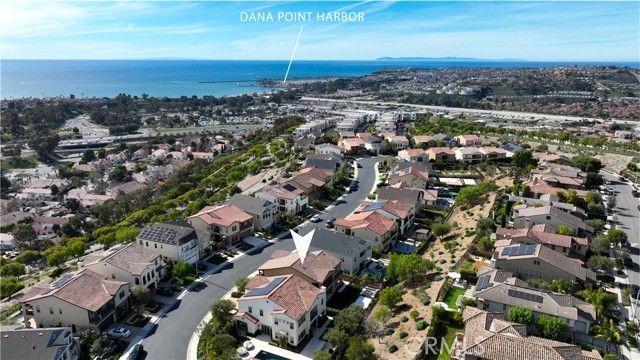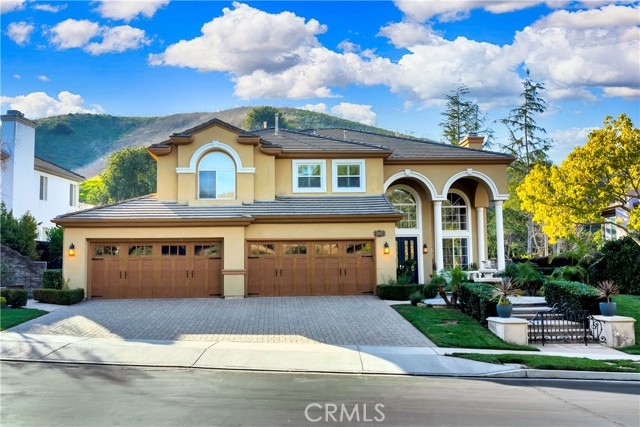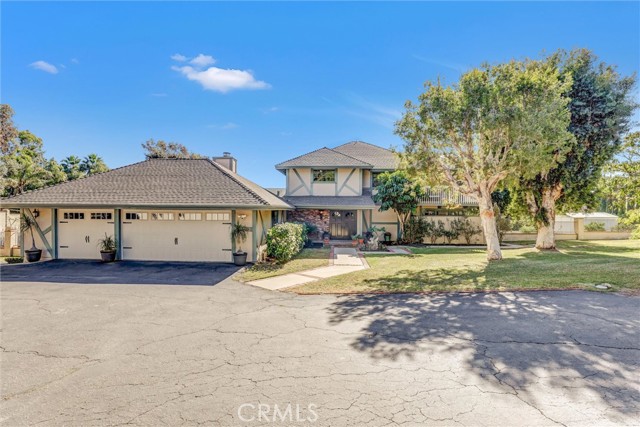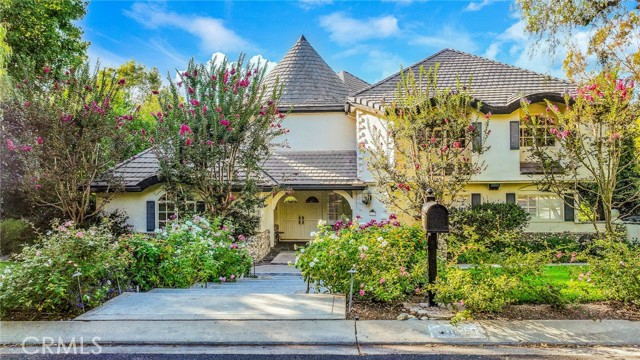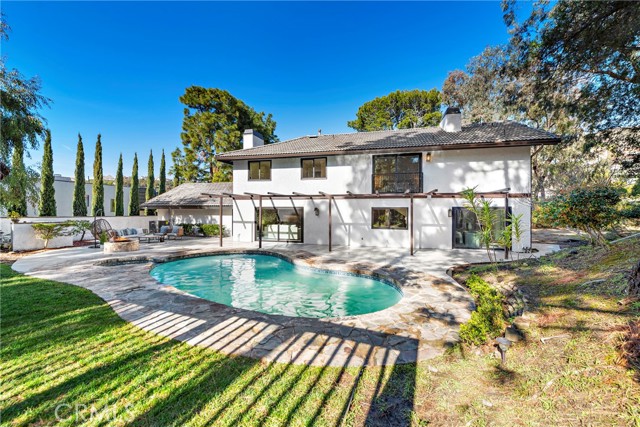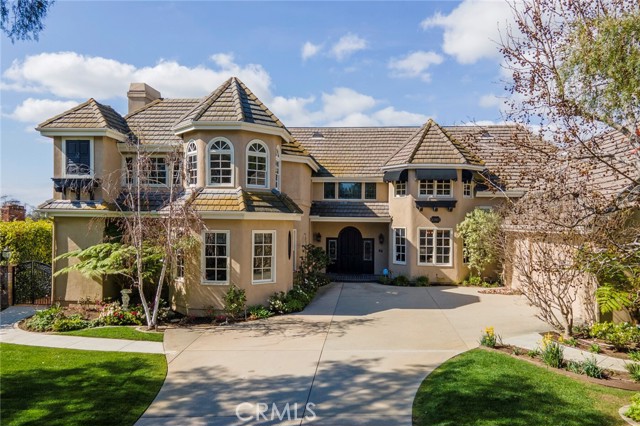27746 Golden Ridge Lane, San Juan Capistrano, CA
Property Detail
Location
Status
Price
$ 2,280,000
HOA
$ 350
Area
5,811 sqft
Bedrooms
5
Bathrooms
5
Lot Area
18,000 sqft
Year Built
1991
Garage Size
3
Address
- Active
27746 Golden Ridge Lane
San Juan Capistrano, CA 92675-
Property Description
This gorgeous customized house sits on a quiet 18000 sqft Conner lot with 270 degrees beautiful mountain view, the house is in the 24 hours guarded and gated premier neighborhood Hunt Club Estate. there are 3 Fireplaces, Architectural Windows, Amazing Cathedral high ceilings and Custom Design Touches throughout the house. Downstairs guest bedroom with full Bathroom, Den/Office, and a guest bathroom. Upstairs You’ll also find 4 More Bedrooms. Master bedroom has beautiful mountain views throughout large windows, appointed with high vaulted ceiling, marble fireplace, you can enjoy sunrise and sunset every day.
Property Features
- 6 Burner Stove
- Barbecue
- Self Cleaning Oven
- Convection Oven
- Dishwasher
- Double Oven
- Electric Oven
- Disposal
- Microwave
- Range Hood
- Self Cleaning Oven
- Vented Exhaust Fan
- Water Heater Central
- Water Heater
- Water Line to Refrigerator
- 6 Burner Stove
- Barbecue
- Self Cleaning Oven
- Convection Oven
- Dishwasher
- Double Oven
- Electric Oven
- Disposal
- Microwave
- Range Hood
- Self Cleaning Oven
- Vented Exhaust Fan
- Water Heater Central
- Water Heater
- Water Line to Refrigerator
- Custom Built Style
- Central Air Cooling
- Double Door Entry
- Excellent Condition Fence
- Security Fence
- Stone Fence
- Wrought Iron Fence
- Fireplace Den
- Fireplace Living Room
- Fireplace Master Retreat
- Fireplace Gas
- Fireplace Gas Starter
- Fireplace Masonry
- Carpet Floors
- Stone Floors
- Tile Floors
- Wood Floors
- Slab
- Central Heat
- Zoned Heat
- Forced Air Heat
- Natural Gas Heat
- Central Heat
- Zoned Heat
- Forced Air Heat
- Natural Gas Heat
- Balcony
- Bar
- Built-in Features
- Cathedral Ceiling(s)
- Copper Plumbing Full
- Crown Molding
- Dry Bar
- Granite Counters
- High Ceilings
- Intercom
- Living Room Balcony
- Open Floorplan
- Pantry
- Pull Down Stairs to Attic
- Stone Counters
- Two Story Ceilings
- Vacuum Central
- Wet Bar
- Wired for Sound
- Driveway
- Concrete
- Paved
- Driveway Up Slope From Street
- Garage
- Garage Faces Front
- Garage - Single Door
- Garage Door Opener
- Gated
- Covered Patio
- Lanai Patio
- Patio Patio
- Patio Open Patio
- Porch Patio
- Front Porch Patio
- Rear Porch Patio
- Stone Patio
- Tile Roof
- Public Sewer Sewer
- Hills View
- Mountain(s) View
- Neighborhood View
- Public Water
- Bay Window(s)
- Blinds
- Custom Covering
- Double Pane Windows
- Low Emissivity Windows


