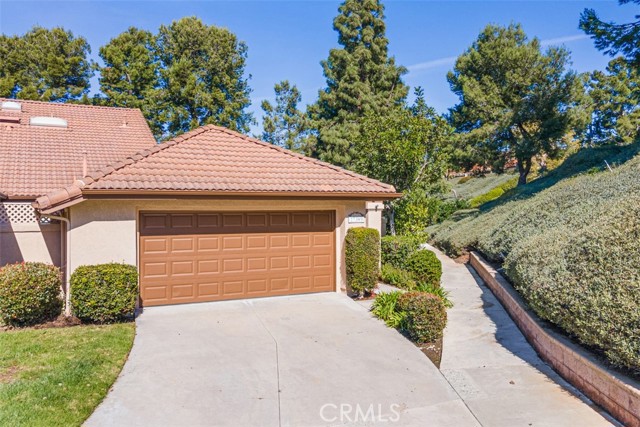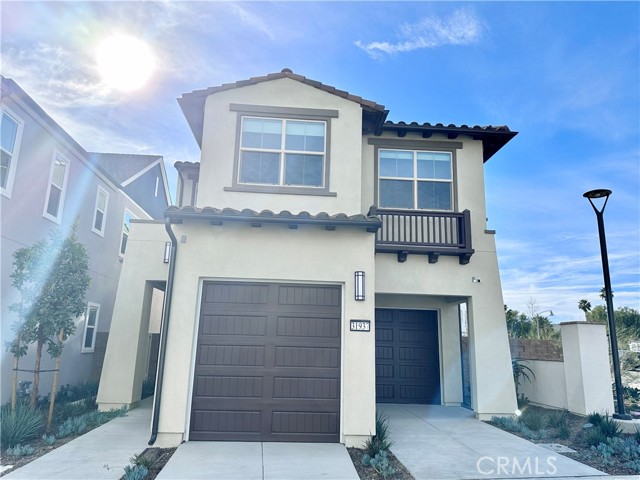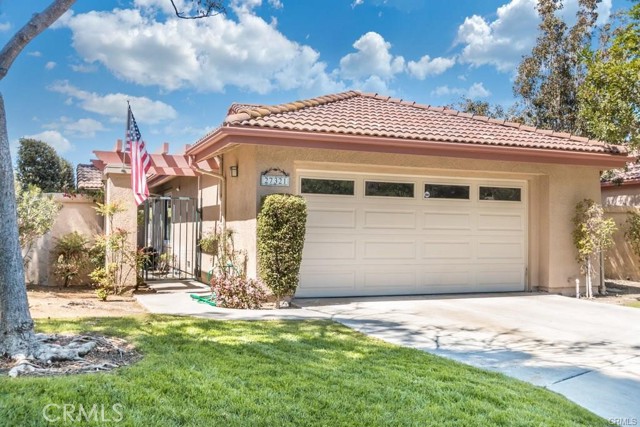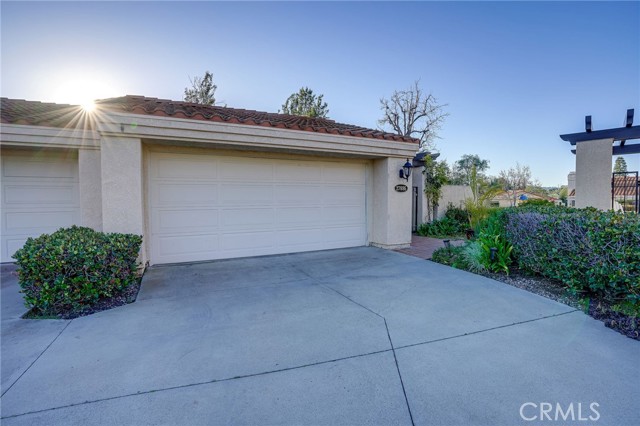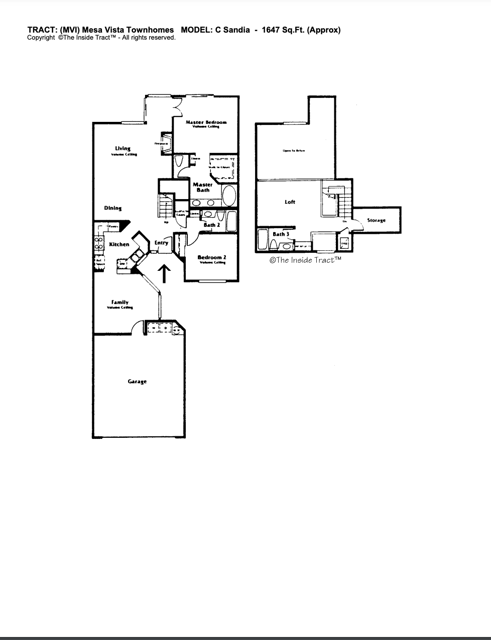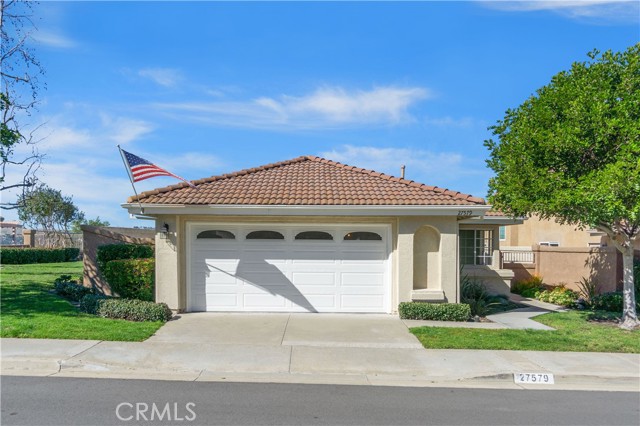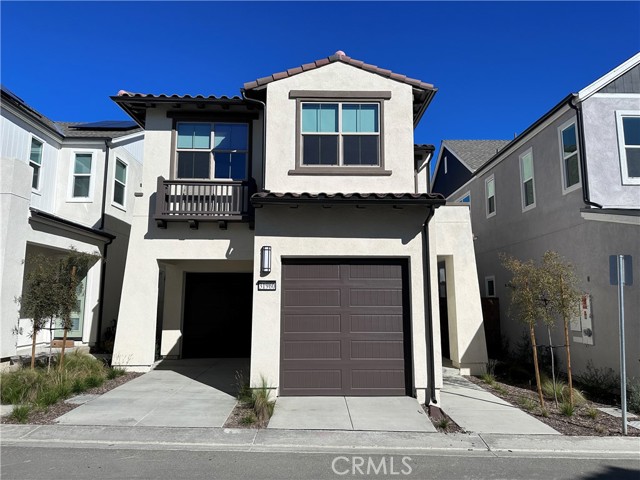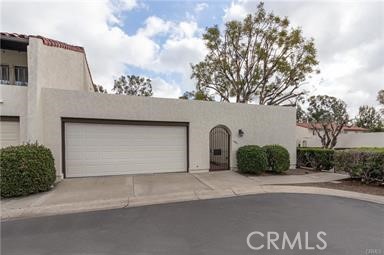27695 Paseo Clavel #47, San Juan Capistrano, CA
Property Detail
- Active
Property Description
Location, Location. Upgraded single level condo located in cul de sac and on 12th fairway of San Juan Hills Golf Course. Newly painted and carpeted this neutral decor is just waiting for your personal touch Step inside and enjoy all the natural light from skylights in the foyer, to sliding glass doors with plantation shutters in the living room complete with fireplace. This open living room dining area leads out to one of three patio areas that run the length of the unit and includes extra storage space. The kitchen has beveled granite counters and a breakfast nook leading out to the front patio. Master bedroom is spacious and can accommodate large furniture and also leads out to the back covered patio overlooking the fairway. Master remodeled bath has dual sinks and has separate tub and walk in shower area and has been upgraded with stone and tile. Secondary bedroom, has its own front patio and close to second upgraded bath with shower. Inside laundry is a plus. Office area has built in desk and cabinetry but could become a third bedroom with some alteration. Separate oversize garage houses two cars comfortably with added built in storage. Association had two pools and spas,and plenty of walkways through tree lined greenbelts. Association also has RV park available for extra large vehicles at a very reasonable rate. Come experience this hidden gem of a community close to shops, restaurants and easy access to freeway
Property Features
- Dishwasher
- Electric Range
- Disposal
- Gas Water Heater
- Microwave
- Dishwasher
- Electric Range
- Disposal
- Gas Water Heater
- Microwave
- Spanish Style
- Central Air Cooling
- Wrought Iron Fence
- Fireplace Living Room
- Fireplace Gas Starter
- Carpet Floors
- Laminate Floors
- Central Heat
- Natural Gas Heat
- Central Heat
- Natural Gas Heat
- Beamed Ceilings
- Built-in Features
- Cathedral Ceiling(s)
- Ceiling Fan(s)
- Chair Railings
- Crown Molding
- Granite Counters
- Recessed Lighting
- Stone Counters
- Driveway - Combination
- Concrete
- Paved
- Driveway Level
- Garage
- Garage Faces Front
- Garage - Single Door
- Garage Door Opener
- On Site
- Private
- RV Access/Parking
- See Remarks
- Shared Driveway
- Workshop in Garage
- Concrete Patio
- Covered Patio
- Association Pool
- Fenced Pool
- Heated Pool
- In Ground Pool
- Asphalt Roof
- Tile Roof
- Public Sewer Sewer
- Association Spa
- Golf Course View
- Park/Greenbelt View
- Trees/Woods View
- Public Water
- Garden Window(s)
- Plantation Shutters

