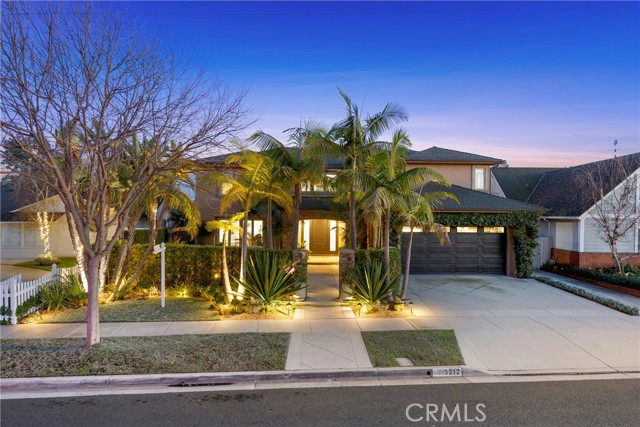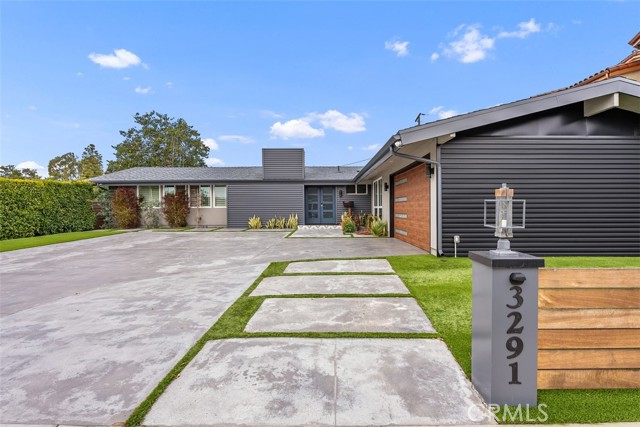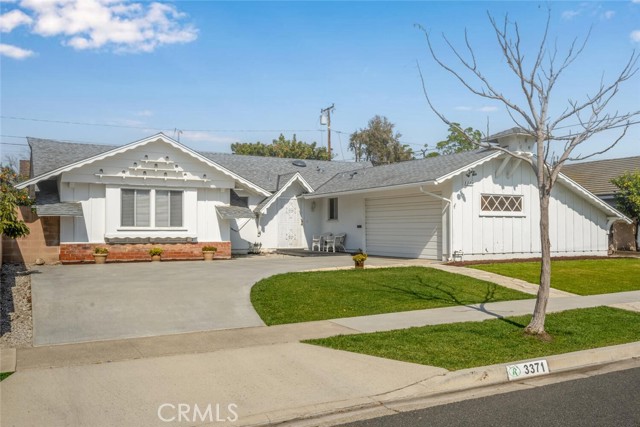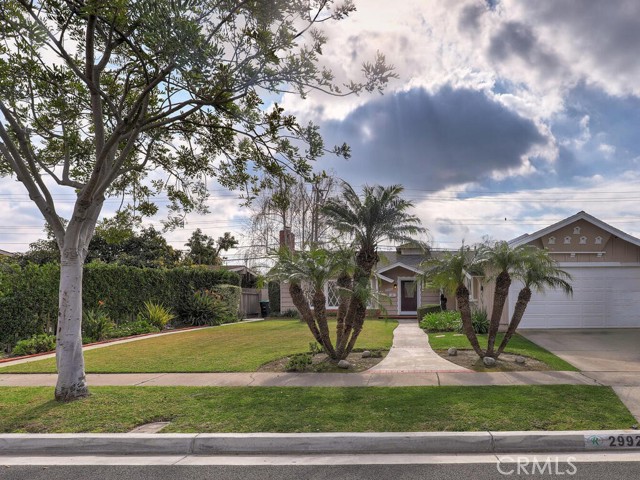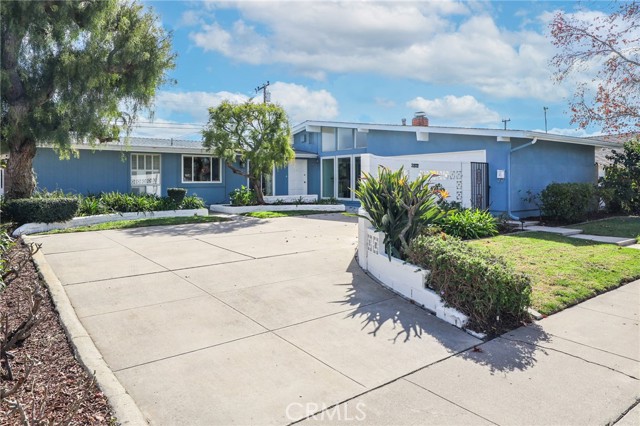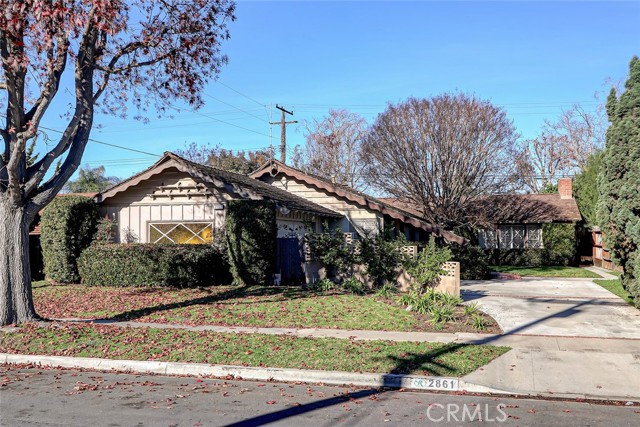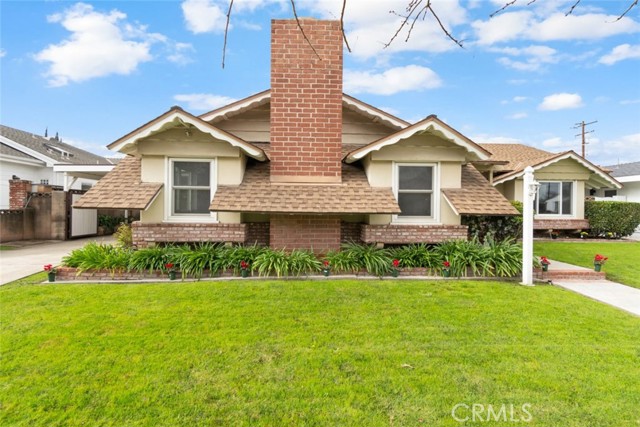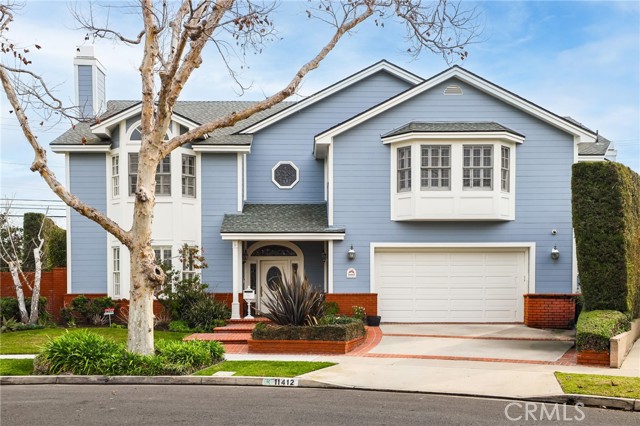2722 Tucker Lane, Rossmoor, CA
Property Detail
Location
Status
Price
$ 1,149,000
HOA
N/A
Area
1,662 sqft
Bedrooms
3
Bathrooms
2
Lot Area
7,700 sqft
Year Built
1960
Garage Size
2
Address
Rossmoor, CA 90720-
Property Description
WELCOME HOME!! This beautifully updated El Dorado model Rossmoor home features 1,662 sq feet of living space with 3 bedrooms and 2 bathrooms. The layout allows for ample amounts of natural light, creating a bright and airy feel. The kitchen is highlighted with shaker cabinets, quartz counter tops, stainless steal appliances, farmhouse sink, and a beautiful breakfast bar. Both bathrooms have a modern farmhouse feel with quartz counters and white subway tiles. Large sliding doors showcase a covered patio that creates a natural flow and highlights the best of indoor/outdoor living in California. A perfect home for those who love to entertain. Located within walking distance to Hopkinson Elementary School and Rush Park, this home has it all!
Property Features
- Dishwasher
- Double Oven
- Gas Cooktop
- Microwave
- Dishwasher
- Double Oven
- Gas Cooktop
- Microwave
- Traditional Style
- Central Air Cooling
- Stone Exterior
- Stucco Exterior
- Vertical Siding Exterior
- Fireplace Living Room
- Carpet Floors
- Laminate Floors
- Tile Floors
- Wood Floors
- Slab
- Central Heat
- Forced Air Heat
- Central Heat
- Forced Air Heat
- Garage - Two Door
- Covered Patio
- Patio Patio
- Public Sewer Sewer
- Neighborhood View
- Public Water
Find this property on map
Listing provided by: Kathleen Tomblin CalDRE: 01945515, The Westwood Real Estate Group
The multiple listing data appearing on this website, or contained in reports produced therefrom, is owned and copyrighted by California Regional Multiple Listing Service, Inc. ("CRMLS") and is protected by all applicable copyright laws. Information provided is for viewer's personal, non-commercial use and may not be used for any purpose other than to identify prospective properties the viewer may be interested in purchasing. All listing data, including but not limited to square footage and lot size is believed to be accurate, but the listing Agent, listing Broker and CRMLS and its affiliates do not warrant or guarantee such accuracy. The viewer should independently verify the listed data prior to making any decisions based on such information by personal inspection and/or contacting a real estate professional.
Based on information from California Regional Multiple Listing Service, Inc. as of Tuesday, May 26, 2020 and /or other sources. All data, including all measurements and calculations of area, is obtained from various sources and has not been, and will not be, verified by broker or MLS. All information should be independently reviewed and verified for accuracy. Properties may or may not be listed by the office/agent presenting the information.

