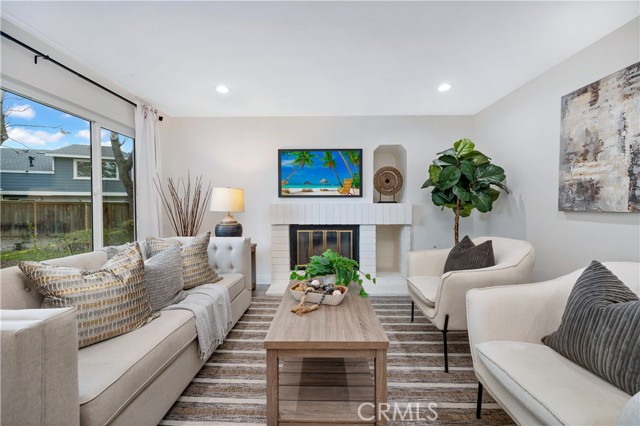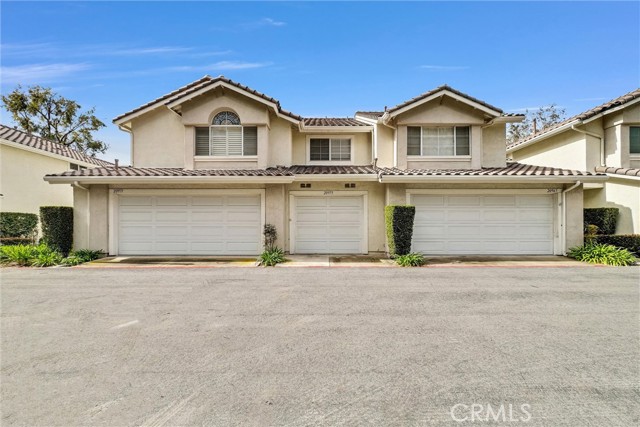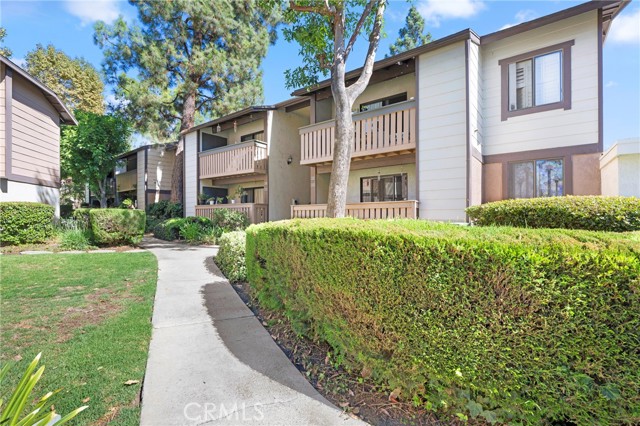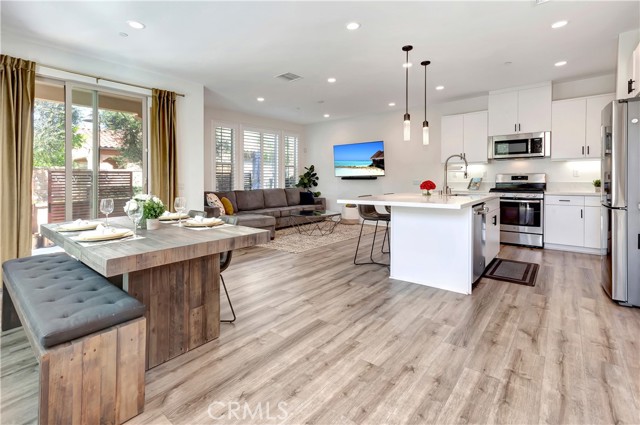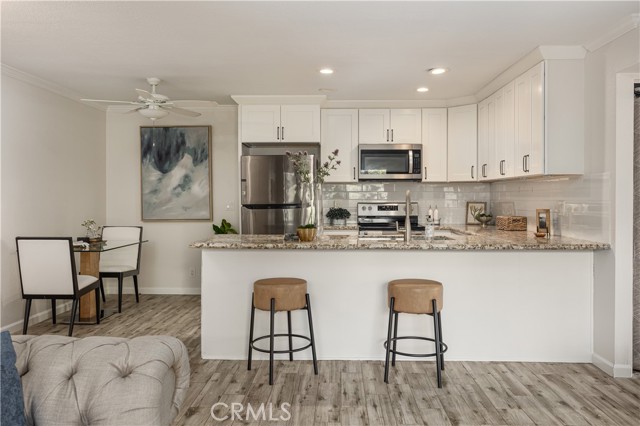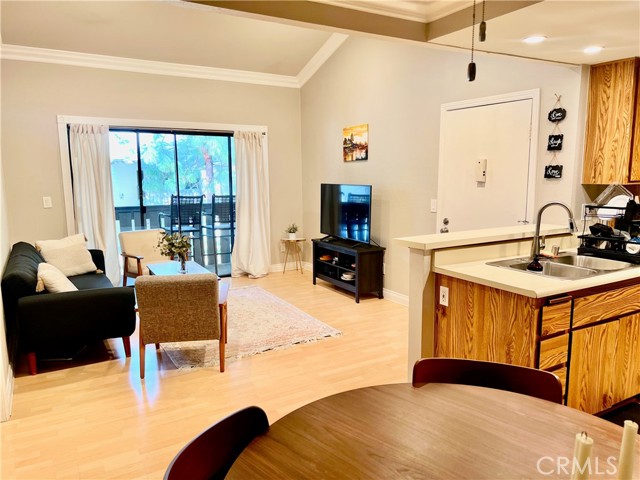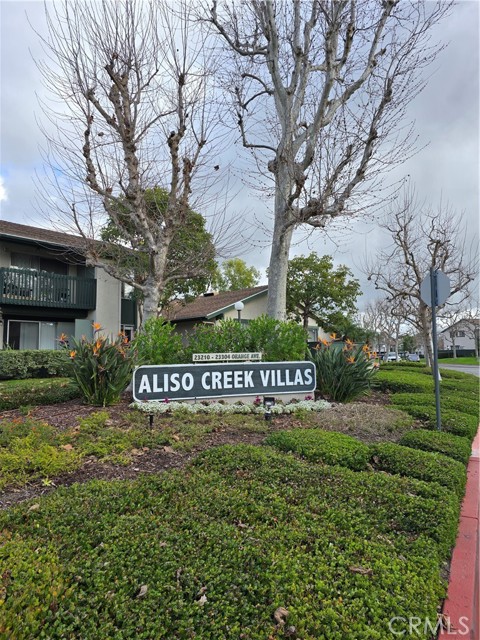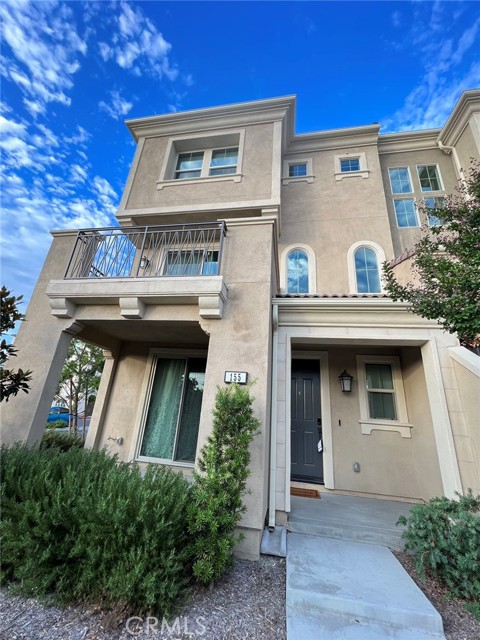26401 Kilkarney #13, Lake Forest, CA
Property Detail
- Active
Property Description
Back on Market! Ideally located end unit in the highly desirable community of Whispering Hills! Tucked away at the end of a cul-de-sac, situated in the BEST location in the entire complex! A peaceful and private walkway leads to the front entrance with beautiful views of the hillside. This 3 bedroom, 2 bath home boasts a fantastic floorplan with one bedroom and one bathroom downstairs, and two additional bedrooms sharing a full bath upstairs with brand new carpet. Soaring high ceilings, neutral paint, and large light-catching windows complement the bright and open living area with painted concrete floors & cozy fireplace. Charming kitchen with white cabinets & countertops, tray ceiling, recessed lighting, and direct access to the attached 2-car garage. Downstairs bedroom with crown molding, mirrored closet doors, and access to the remodeled bathroom with upgraded walk-in shower. Upstairs, the two bedrooms share the remodeled bathroom with vinyl floors, paneled walls, dual sinks and a full shower-in-tub. Convenient indoor laundry, and enclosed private patio off of living room. Surrounded by the lush greenbelt & trees, and with no view of other neighbors' homes, the location of this unit makes this home truly special. Whispering Hills residents enjoy access to a sparkling pool, spa, playground, and the HOA dues include trash. No mello-roos, close to shopping & entertainment, and excellent Saddleback Valley Unified schools. ***See the virtual tour here "https://bit.ly/2KafTBC"
Property Features
- Dishwasher
- Gas Range
- Microwave
- Dishwasher
- Gas Range
- Microwave
- Central Air Cooling
- Fireplace Living Room
- Forced Air Heat
- Forced Air Heat
- Crown Molding
- High Ceilings
- Open Floorplan
- Recessed Lighting
- Wainscoting
- Direct Garage Access
- Garage
- Patio Patio
- Association Pool
- Community Pool
- Public Sewer Sewer
- Association Spa
- Community Spa
- Neighborhood View
- Public Water
- Bay Window(s)

