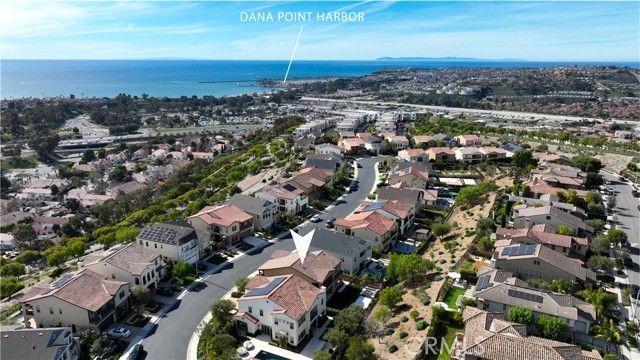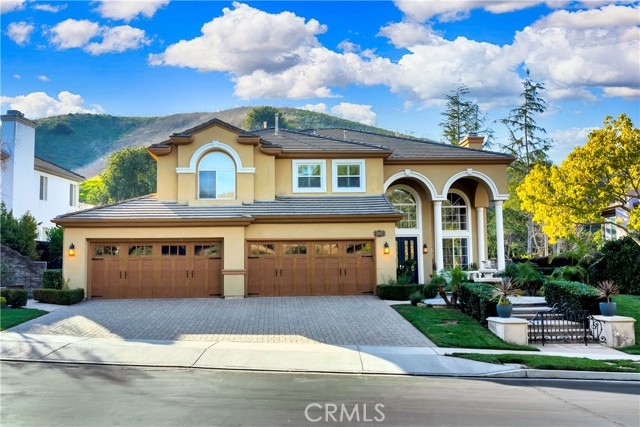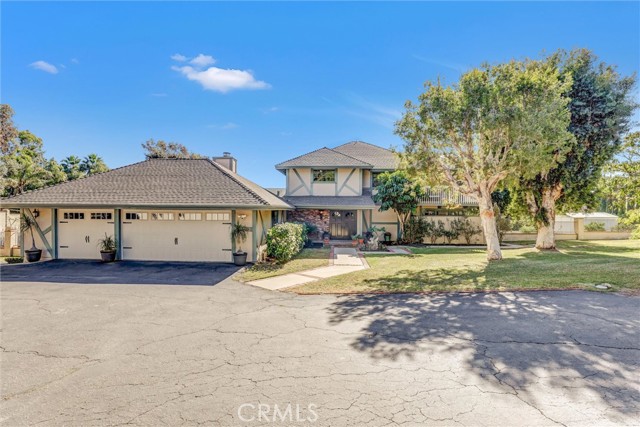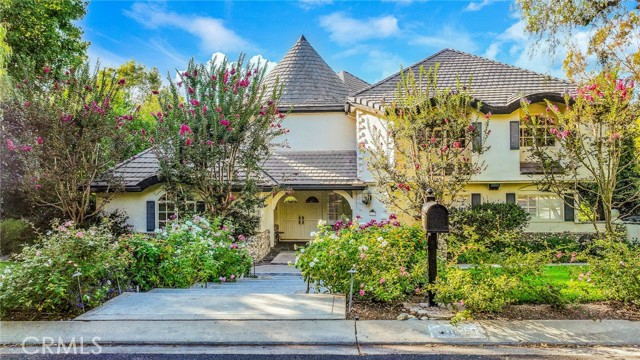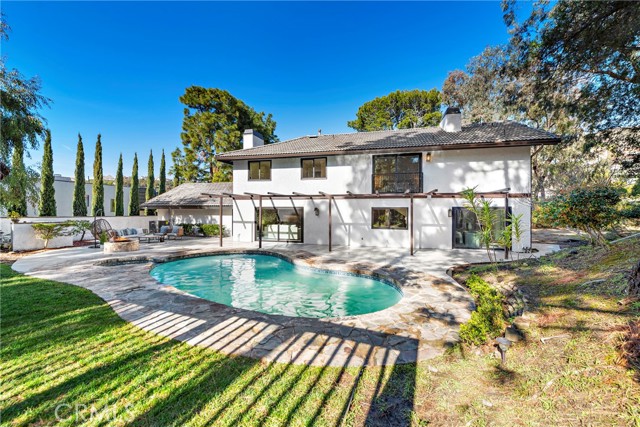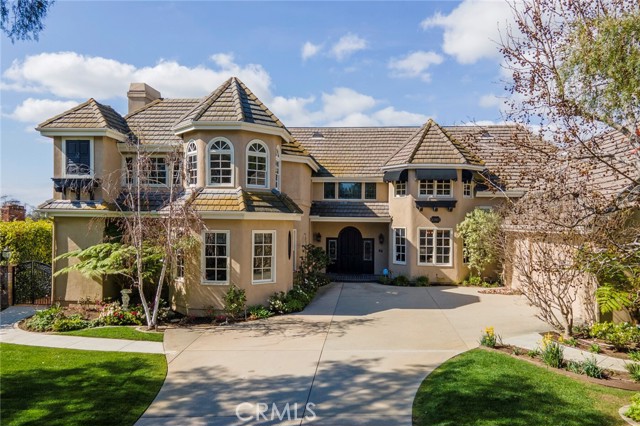26391 Via Alano San Juan Capistrano, CA
Property Detail
- Active
Property Description
Perfectly executed Santa Barbara style ranch home on a flat half-acre lot. A rare to find, true single level, with NO STEPS, measuring at flowing 5,192 square feet. Nestled on a quiet cul-de-sac in the one os San Juan’s most prestigious areas, a true estate neighborhood that’s only 3 miles from the coast, and minutes to historic downtown San Juan Capistrano. The sprawling design of this custom estate features custom French Oak flooring, highlighted by natural light pouring in through the windows. The gourmet kitchen overlooks the expansive living room and is perfect for the chef in the family. Custom cabinetry, luxurious granite countertops and top-of-the-line stainless-steel appliances make this space as functional as it is beautiful. Just through the French doors in the living room is the ultimate backyard paradise. Resort-style relaxation awaits you in the oversized saltwater pool with plenty of room to lounge and soak up the sun. Lush greenery fills the private yard and the numerous areas to dine and entertain. Under the custom pergola you’ll find a full outdoor kitchen and bar decked out in the best finishes and ready to host your next barbecue. Additional features include, fireplaces, wet bar, office, custom tilework, double washer/dryer/dishwashers, and secure parking for 6 cars plus an RV or boat. This exceptional property has proximity to elite schools including St. Margaret’s, JSerra, CVCS and St Anne.
Property Features
- 6 Burner Stove
- Barbecue
- Dishwasher
- Double Oven
- Range Hood
- Refrigerator
- Tankless Water Heater
- 6 Burner Stove
- Barbecue
- Dishwasher
- Double Oven
- Range Hood
- Refrigerator
- Tankless Water Heater
- Spanish Style
- Central Air Cooling
- Dual Cooling
- High Efficiency Cooling
- Atrium Doors
- French Doors
- Panel Doors
- Stucco Wall Fence
- Wood Fence
- Fireplace Family Room
- Fireplace Living Room
- Fireplace Gas
- Fireplace Fire Pit
- Carpet Floors
- Stone Floors
- Tile Floors
- Wood Floors
- Slab
- Central Heat
- High Efficiency Heat
- Fireplace(s) Heat
- Central Heat
- High Efficiency Heat
- Fireplace(s) Heat
- Attic Fan
- Beamed Ceilings
- Built-in Features
- Ceiling Fan(s)
- Crown Molding
- Granite Counters
- High Ceilings
- Open Floorplan
- Recessed Lighting
- Storage
- Tile Counters
- Wet Bar
- Direct Garage Access
- Driveway
- Gated
- Private
- RV Access/Parking
- Concrete Patio
- Covered Patio
- Private Pool
- Filtered Pool
- Heated Pool
- Gas Heat Pool
- In Ground Pool
- Pebble Pool
- Salt Water Pool
- Spanish Tile Roof
- Tile Roof
- Public Sewer Sewer
- Private Spa
- Heated Spa
- In Ground Spa
- Neighborhood View
- Pool View
- Public Water
- Double Pane Windows
- Plantation Shutters
- Screens
- Skylight(s)


