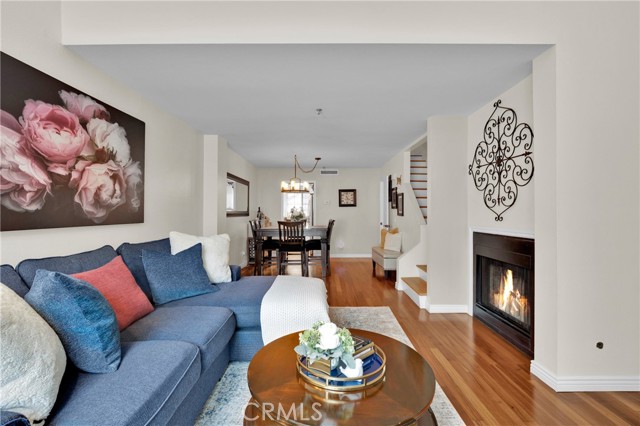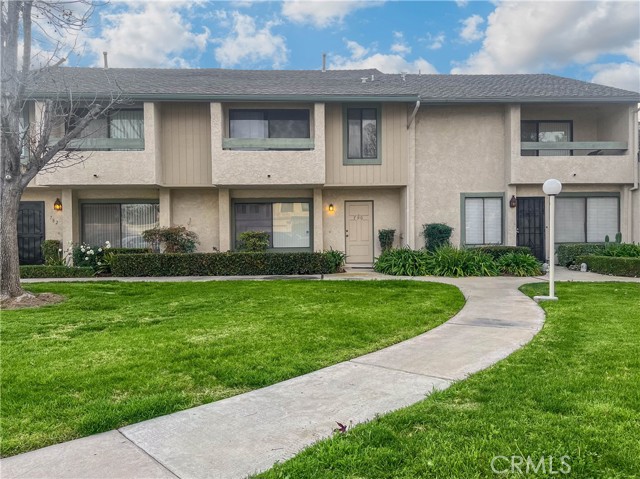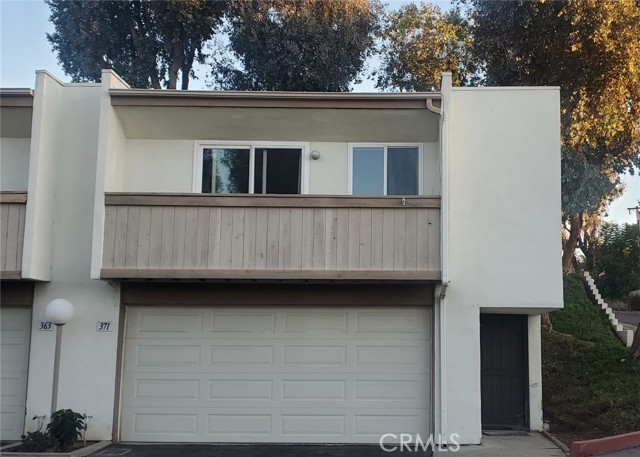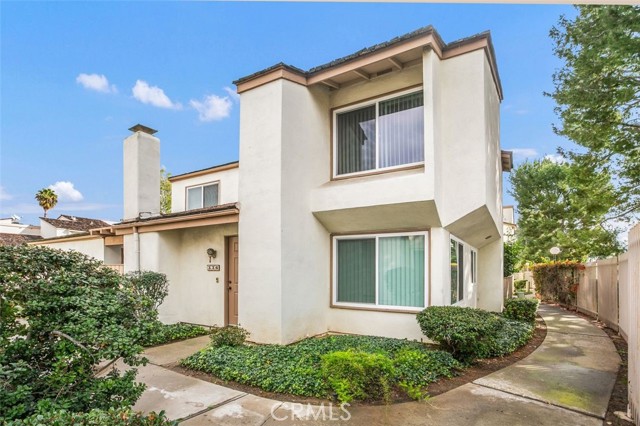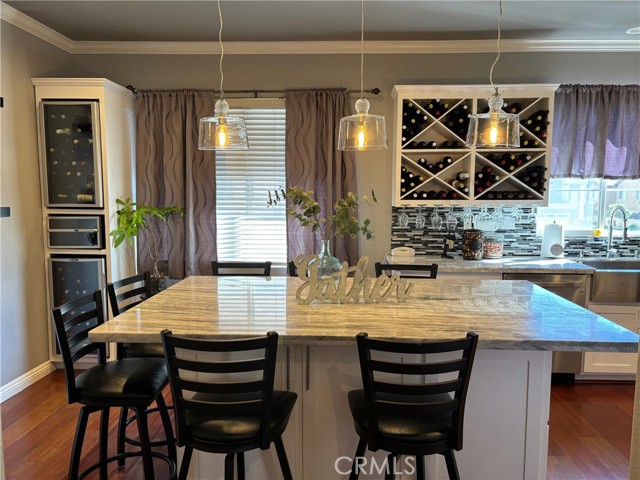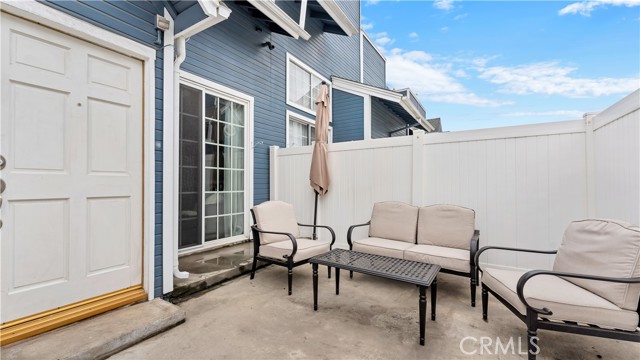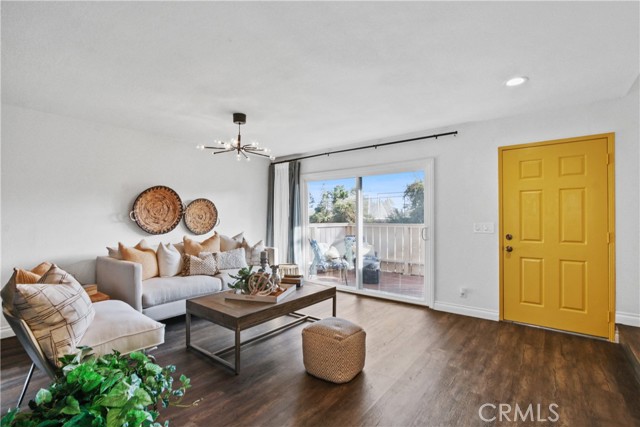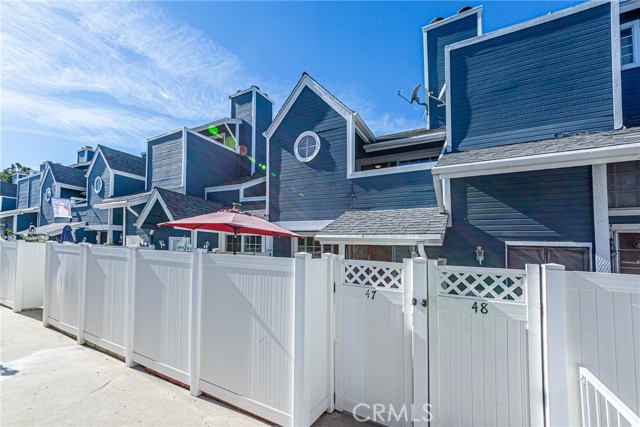263 Scenic Way, Brea, CA
Property Detail
- Back-Offers
Property Description
Amazing Townhouse in the Country Roads Complex. It is an End Unit with an FX Floor Plan. The first floor has Beautiful Ceramic Tile in the Living Room, Dining Area, Family Room and Kitchen. The Kitchen features Granite Countertops and Recessed Lighting. High Vaulted Ceilings in the Living Room make this an Open and Spacious Home. The home’s additional features include Three Balconies that are great for outside entertaining; Two Downstairs and One Upstairs. The Master Bedroom also has High Vaulted Ceilings and a Spacious Dressing Area and Master Bathroom. All other bedrooms are nicely sized. The is an Extra Recreation Room downstairs off the garage. Additional features include a Water Softener System for the whole house and the Patios are Newly Paved. Not to mention, the Location is Great! Five minutes to the Marketplace, Dining, Brea Mall, 57 Freeway and an Outstanding School District with an STEM Elementary School. You do not want to miss this amazing opportunity.
Property Features
- Built-In Range
- Dishwasher
- Gas Range
- Refrigerator
- Water Softener
- Built-In Range
- Dishwasher
- Gas Range
- Refrigerator
- Water Softener
- Traditional Style
- Central Air Cooling
- Double Door Entry
- Fireplace Living Room
- Carpet Floors
- Tile Floors
- Central Heat
- Forced Air Heat
- Central Heat
- Forced Air Heat
- Balcony
- Cathedral Ceiling(s)
- Ceiling Fan(s)
- Granite Counters
- Recessed Lighting
- Garage
- Concrete Patio
- Patio Patio
- Association Pool
- Community Pool
- Heated Pool
- Common Roof Roof
- Sewer Paid Sewer
- Association Spa
- Community Spa
- In Ground Spa
- Public Water

