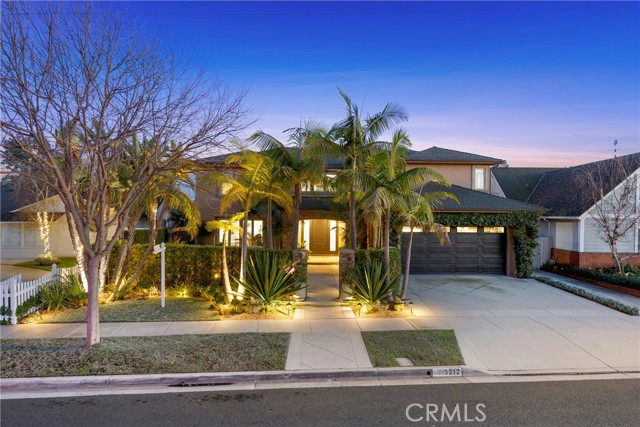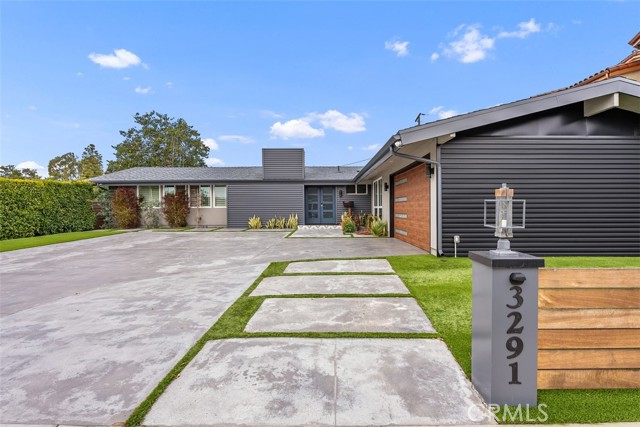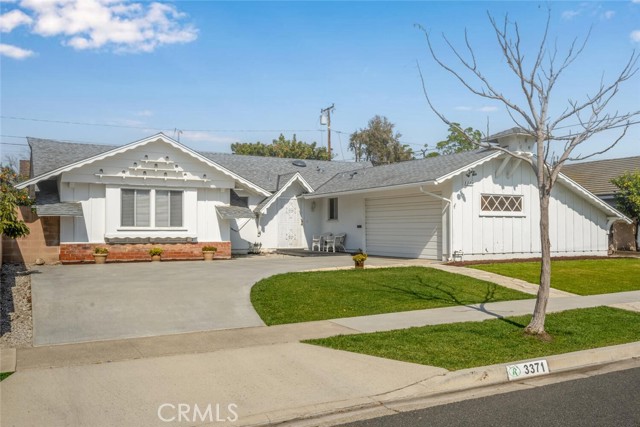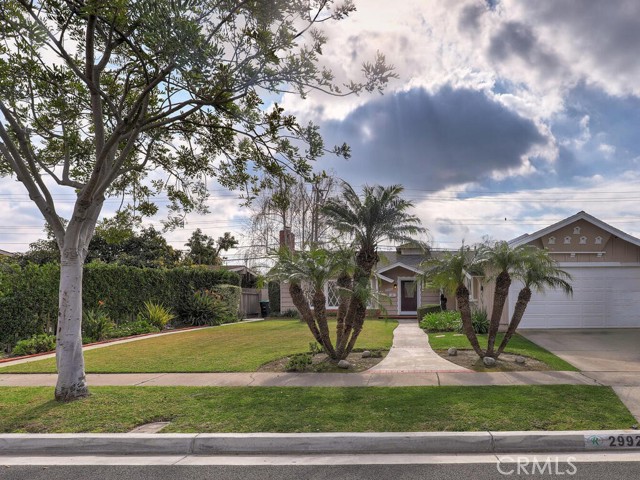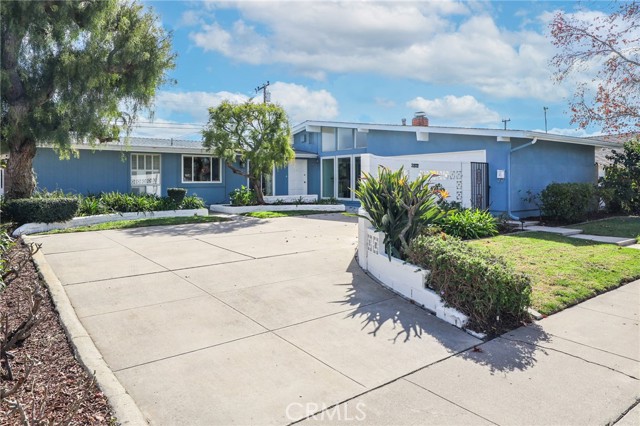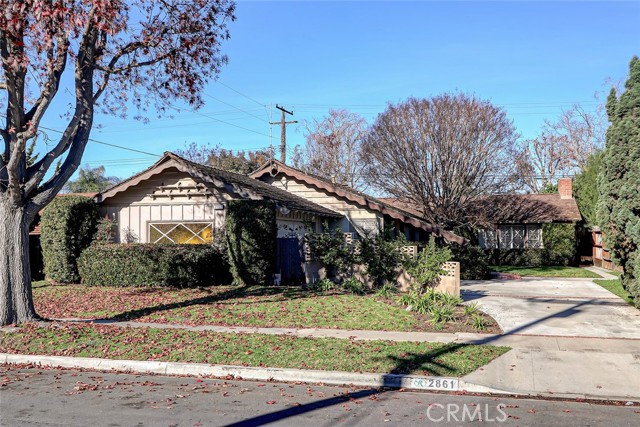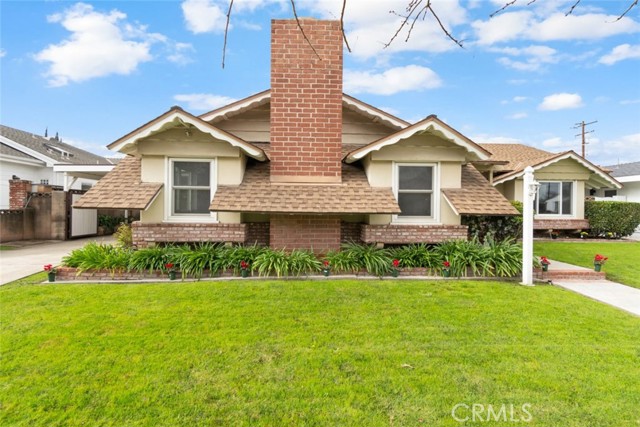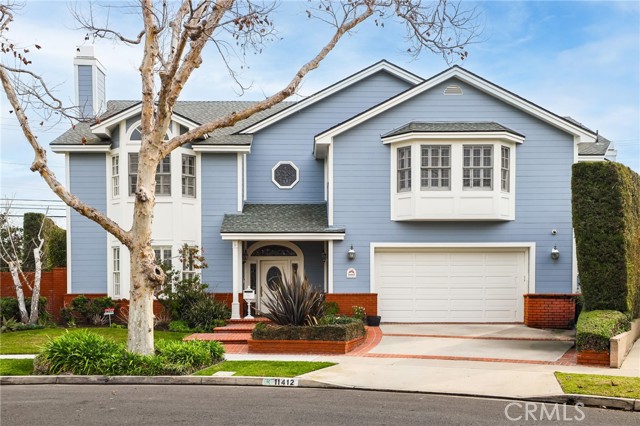2622 Saint Albans Drive, Rossmoor, CA
Property Detail
- Sold
Property Description
Custom Rossmoor home situated on sprawling corner lot. This single story home features 4 spacious bedrooms and 2 baths. Open kitchen features a custom island with sink, GE profile stainless appliances & pullout drawers. Breakfast island great for a quick bite or to visit with the chef. Kitchen offers side access to the back yard which is ideal for outside dining. Professionally landscaped front and back, warm neutral tones throughout, open entry with natural light, porcelain tile and hardwood flooring, smooth ceilings with led lighting,custom closets, laundry room (which could easily be made into a 3rd bathroom), master bedroom opens to backyard and a spacious great room make this home unique and inviting. The formal living room is complete with fireplace and warm wood flooring. Family room with vaulted ceilings and fireplace leads to the resort like backyard with salt water pool and spa. Retractable awning keeps you shaded on hot days or you can sit back and relax in the pool on the baja shelf with a refreshing drink under your umbrella. Covered bar island includes 6 burner Fire Magic BBQ and refrigerator for drinks. Outdoor fireplace sets the tone on cold winter nights or beautiful summer nights. In addition, there is a 2 car attached garage, RV parking. Couple that with walking distance to both parks and the award winning Los Alamitos Unified School District, this is your ideal home. Look no further!
Property Features
- Convection Oven
- Dishwasher
- Double Oven
- Gas Cooktop
- Microwave
- Range Hood
- Water Heater
- Convection Oven
- Dishwasher
- Double Oven
- Gas Cooktop
- Microwave
- Range Hood
- Water Heater
- Ranch Style
- Central Air Cooling
- Drywall Walls Exterior
- Plaster Exterior
- Stone Exterior
- Stucco Exterior
- Wood Siding Exterior
- Block Fence
- Masonry Fence
- Privacy Fence
- Fireplace Family Room
- Fireplace Living Room
- Carpet Floors
- Stone Floors
- Wood Floors
- Slab
- Central Heat
- Forced Air Heat
- Central Heat
- Forced Air Heat
- Bar
- Block Walls
- Ceiling Fan(s)
- Granite Counters
- Open Floorplan
- Recessed Lighting
- Storage
- Wired for Sound
- Attached Carport
- Direct Garage Access
- Driveway
- Concrete
- Garage Faces Side
- Parking Space
- RV Access/Parking
- Arizona Room Patio
- Covered Patio
- Patio Open Patio
- Front Porch Patio
- Private Pool
- Heated Pool
- Gas Heat Pool
- In Ground Pool
- Salt Water Pool
- See Remarks Pool
- Composition Roof
- Public Sewer Sewer
- Private Spa
- In Ground Spa
- Public Water
- Double Pane Windows

