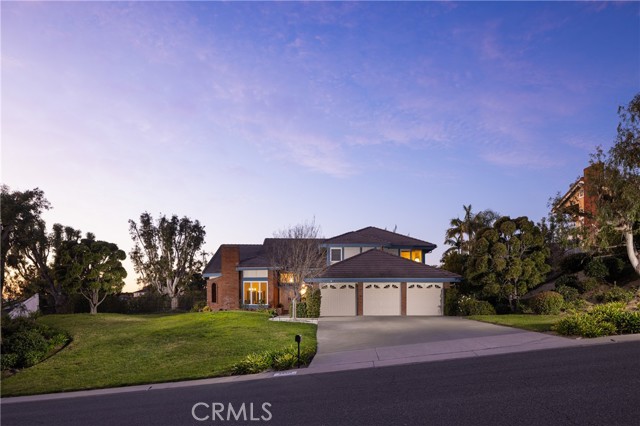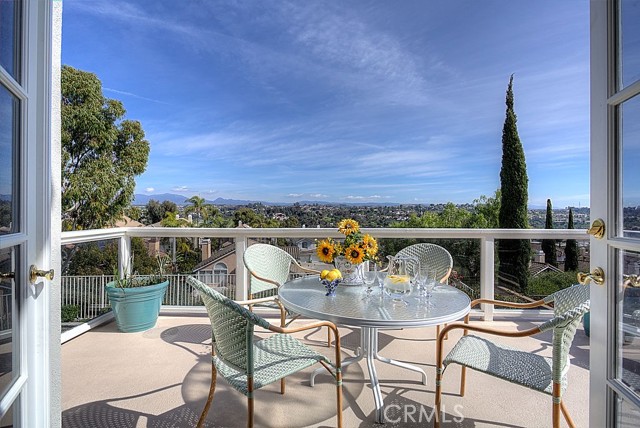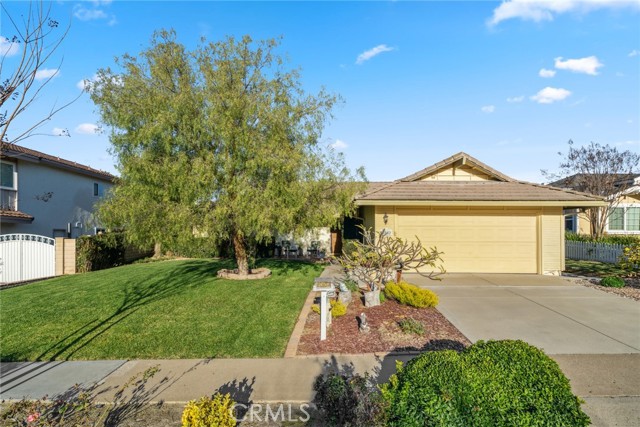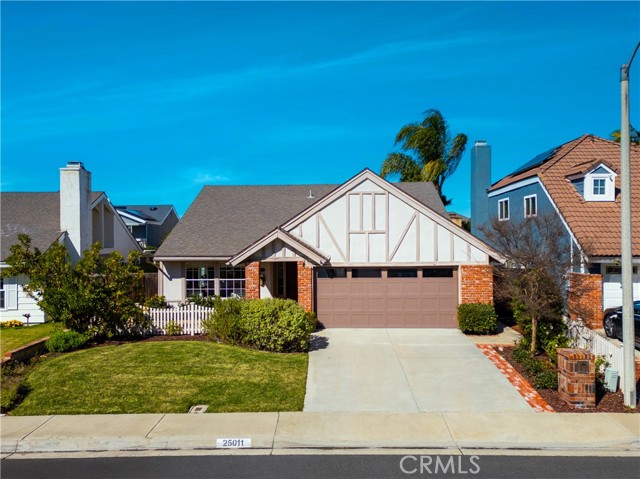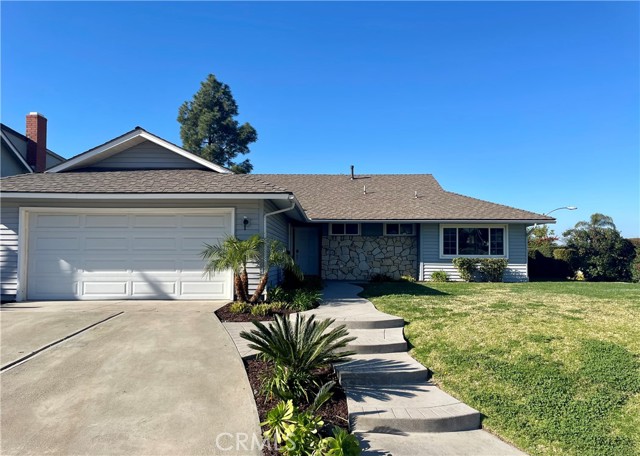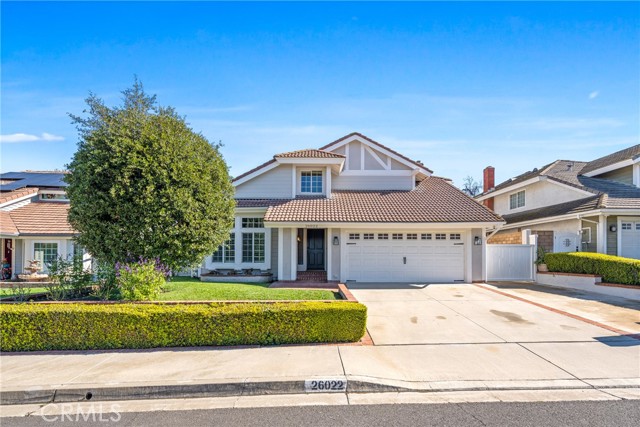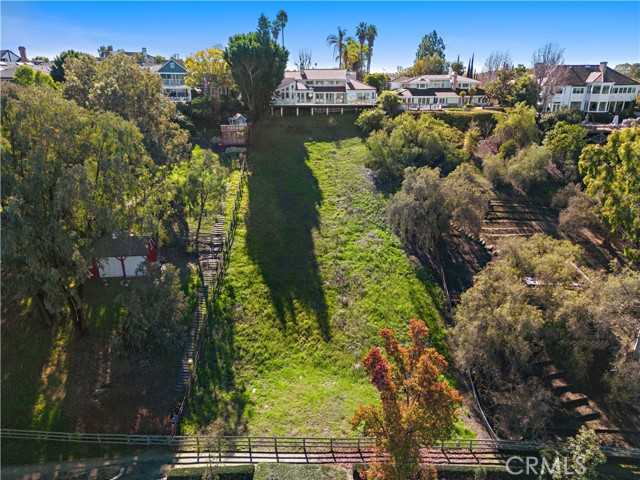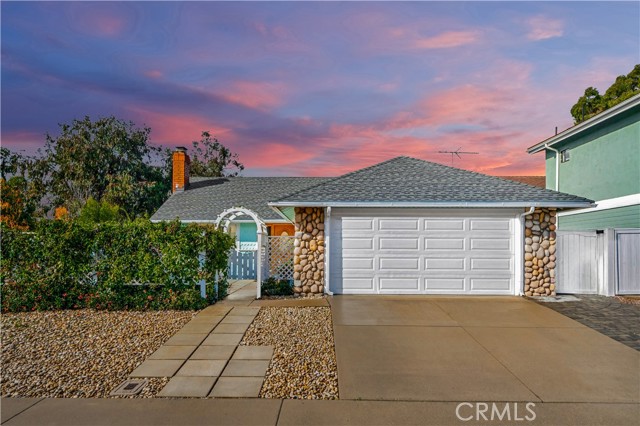26041 Horseshoe Circle, Laguna Hills, CA
Property Detail
- Pending
Property Description
Peaceful and Private Mediterranean Retreat nestled at the end of a quiet cul-de-sac in the newer Altamura enclave of Nellie Gail Ranch. This elegant home provides exceptional privacy and a luxurious, resort-like feel. Indoor and outdoor spaces combine in this Altamura plan 3 home to provide refreshment for the body and soul. An interior atrium with a double-sided fireplace provides a lush and peaceful sanctuary and the formal dining room overlooks a serene garden alcove and fountain. The backyard is lush, peaceful, and exceedingly private. It features a complete outdoor kitchen for poolside entertaining and a large saltwater pool and spa designed with exquisite stonework and the finest detail. With approximately 5,866 square feet of luxury living space and a 4-car garage, the home features 5 en-suite bedrooms (including 1 on the main level), 5.5 baths, A spare-no-expense dream kitchen designed for entertaining opens into an expansive great room with a dramatic fireplace hearth and custom carved entertainment center. French doors from the library/home office open into an elegant living room with a stunning designer window and fireplace. The glamorous and spacious master suite features a romantic fireplace, a retreat with sweeping city and mountain views, and highly-upgraded walk-in closets. The palatial master bathroom rivals the finest hotels, featuring stone and marble custom fixtures, a luxurious soaking tub and walk-in spa shower, and a spacious, private balcony overlooking the courtyard. With numerous technological upgrades, impressive architectural detail and tranquil outdoor settings, this home beautifully infuses modern family living with old world Tuscan charm. Feature list: Expansive bonus room and loft, four-car garage with epoxy flooring, mudroom with laundry sink and bench seat, laundry room on the upper level with storage cabinets, laundry sink and travertine flooring, four fireplaces, gorgeous Brazilian Cherry hardwood flooring, Sub-Zero refrigerator, Wolf 6-burner gas range, Wolf double ovens, Wolf microwave, two dishwashers, Butler’s pantry, oversized walk-in food pantry, breakfast nook, granite kitchen countertops, custom cabinetry, mosaic and travertine backsplash, custom hood with hand-painted detail, music system throughout with in-ceiling surround sound, Alarm.com smart security system, Rachio smart irrigation system, Nest Protect Smoke Alarms, Nest Doorbell, Nest Connect HVAC, Built-in Lynx BBQ.
Property Features
- 6 Burner Stove
- Dishwasher
- Double Oven
- Disposal
- Gas Range
- Microwave
- Refrigerator
- 6 Burner Stove
- Dishwasher
- Double Oven
- Disposal
- Gas Range
- Microwave
- Refrigerator
- Mediterranean Style
- Central Air Cooling
- Zoned Cooling
- Fireplace Family Room
- Fireplace Living Room
- Fireplace Master Retreat
- Fireplace See Remarks
- Stone Floors
- Wood Floors
- Slab
- Forced Air Heat
- Forced Air Heat
- Balcony
- Built-in Features
- Granite Counters
- High Ceilings
- Pantry
- Wired for Sound
- Direct Garage Access
- Garage
- Private Pool
- Heated Pool
- Salt Water Pool
- Tile Roof
- Public Sewer Sewer
- Heated Spa
- In Ground Spa
- City Lights View
- Mountain(s) View
- Neighborhood View
- Public Water

