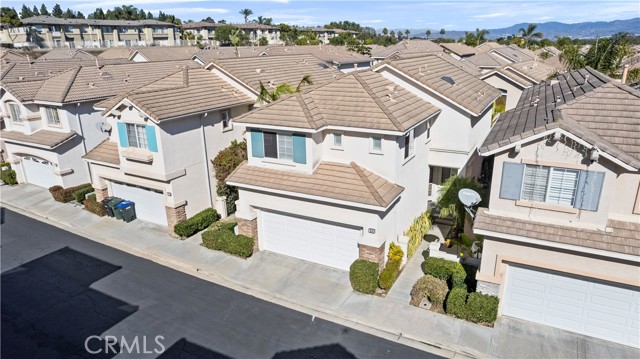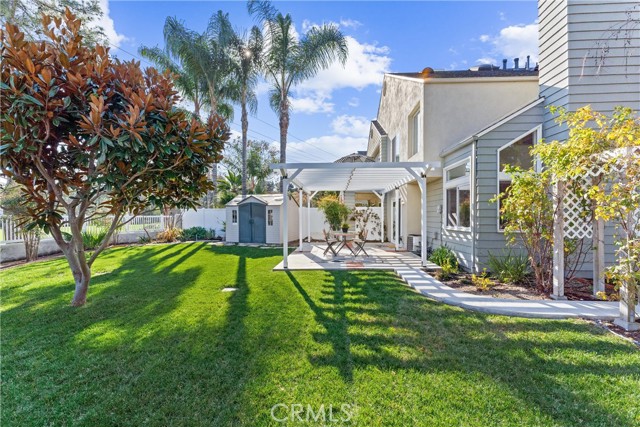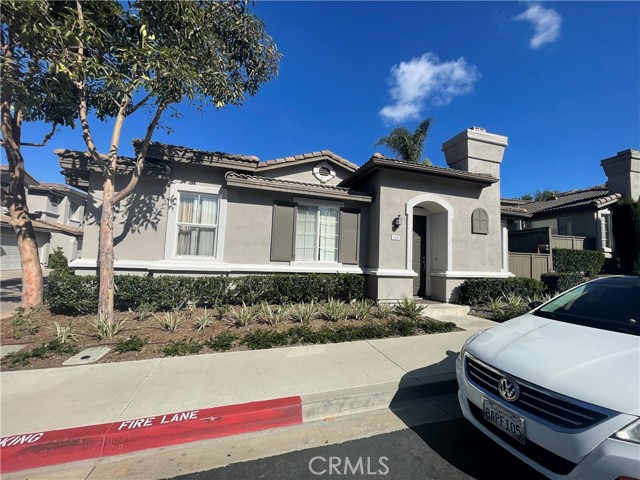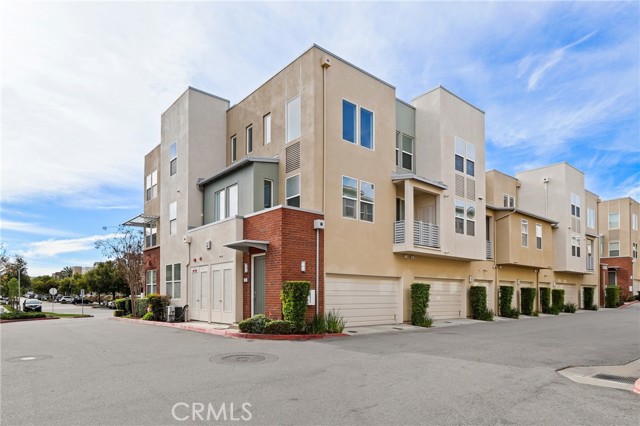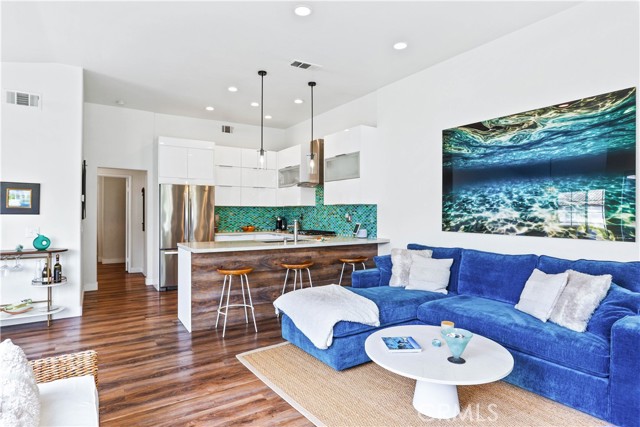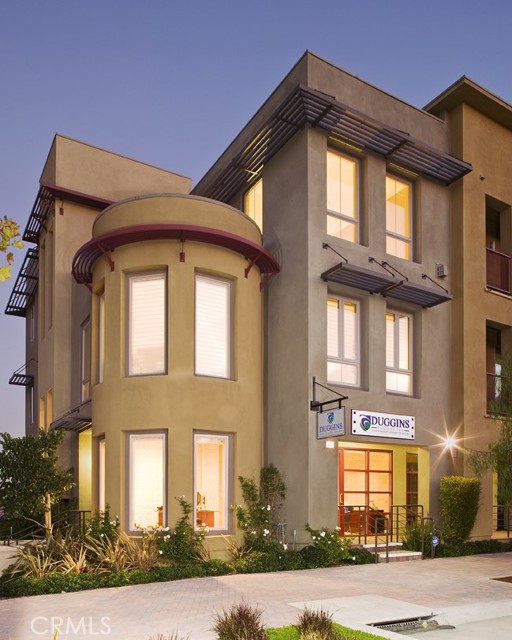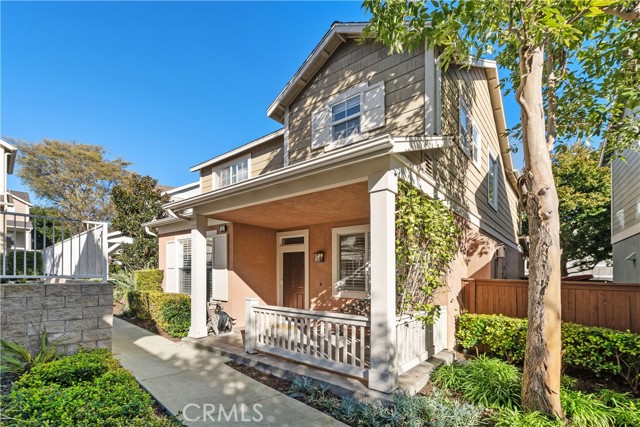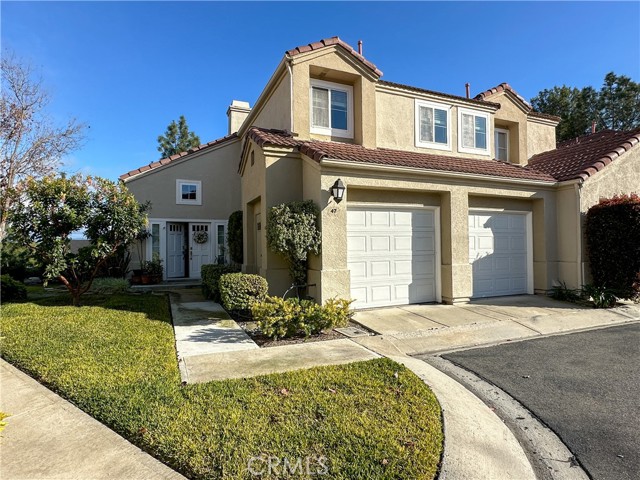26 Midtown Drive, Aliso Viejo, CA
Property Detail
- Active
Property Description
This highly upgraded, urban style condo embodies a hip, comfortable and welcoming feeling. It's centrally located in the luxury Vantis community that provides a resort-like lifestyle with walking distance to shopping and quick freeway access. 26 Midtown has arguably one of the best floor plans in the community with Saddleback mountain views and an open floor plan. Upon entering, one can easily feel warmth, and find detail in premium finishes. Brick and stacked stone accent walls, hardwood floors, crown molding, custom fireplace, and plantations shutters are just a few of the upgrades in this home. The 2nd floor open concept includes a living room with built-in cabinets, and surround sound, a well lit gourmet kitchen with 2 story ceilings and quartz countertops, a guest bathroom with custom tile and under-lit vessel sink, a screened in patio, and guest bedroom. For ultimate privacy, the upstairs master bedroom provides amazing views, an en suite bathroom with separate shower and tub, a double quartz vanity and custom walk-in closet. Off the master is a full laundry room and loft with built-in desk and storage to support those in need of a home office. The community itself provides a resort like pool, fitness center, tot-lot, outdoor fireplaces and barbecues, and beautiful walking paths for you and your pets.
Property Features
- Dishwasher
- Gas Cooktop
- Microwave
- Refrigerator
- Self Cleaning Oven
- Water Line to Refrigerator
- Dishwasher
- Gas Cooktop
- Microwave
- Refrigerator
- Self Cleaning Oven
- Water Line to Refrigerator
- Contemporary Style
- Modern Style
- Central Air Cooling
- Fireplace Family Room
- Carpet Floors
- Wood Floors
- Central Heat
- Forced Air Heat
- Fireplace(s) Heat
- Central Heat
- Forced Air Heat
- Fireplace(s) Heat
- Balcony
- Ceiling Fan(s)
- Crown Molding
- High Ceilings
- Open Floorplan
- Recessed Lighting
- Stone Counters
- Tandem
- Two Story Ceilings
- Garage - Single Door
- Tandem Garage
- Covered Patio
- Screened Patio
- Association Pool
- Public Sewer Sewer
- Association Spa
- Mountain(s) View
- Neighborhood View
- Public Water
- Custom Covering
- Plantation Shutters

