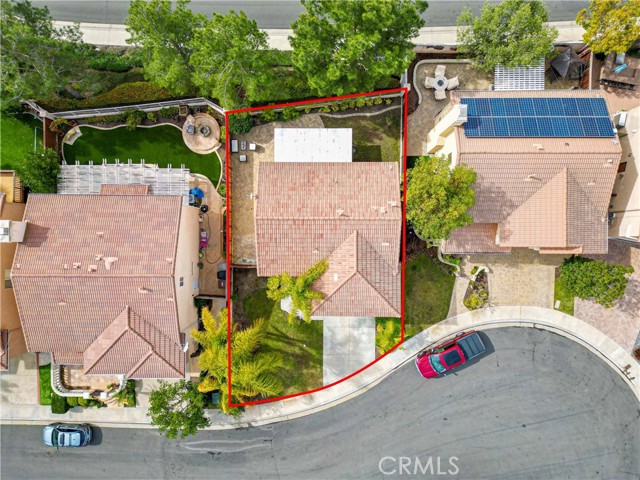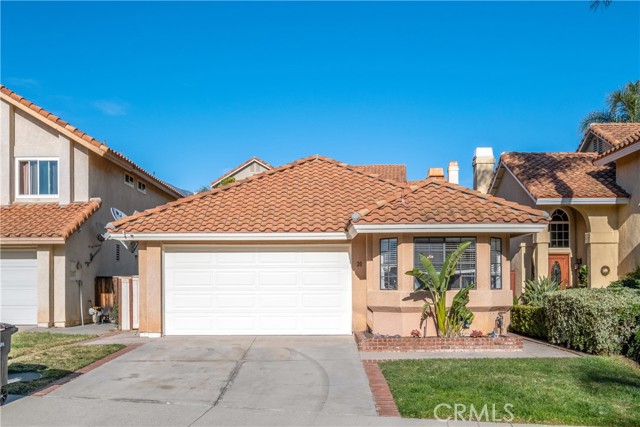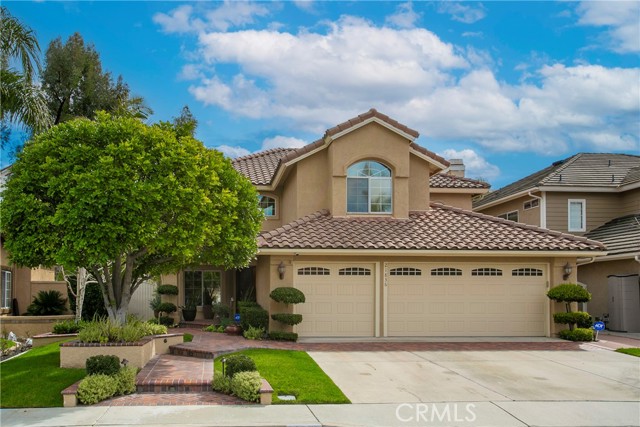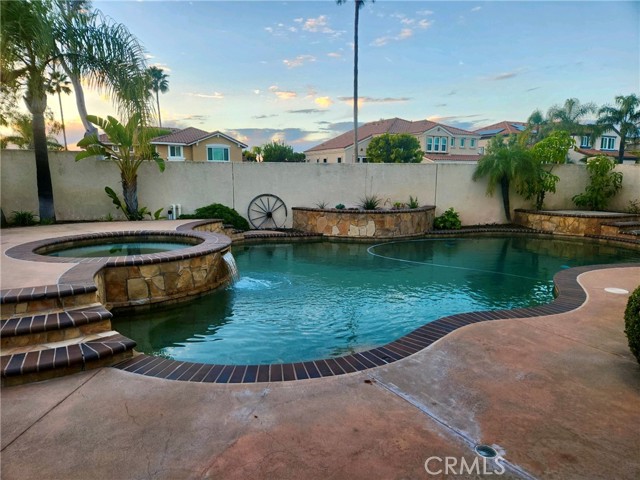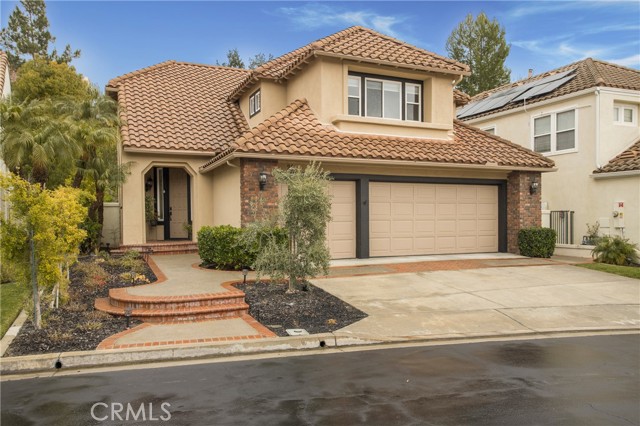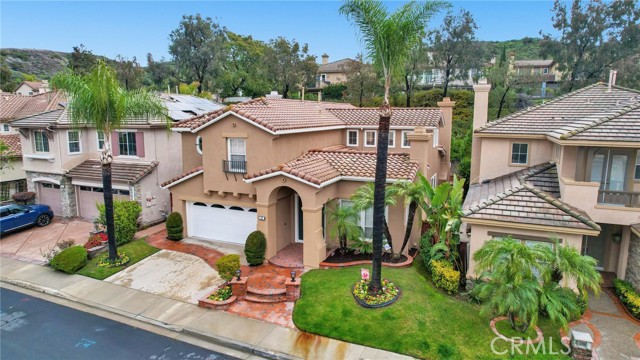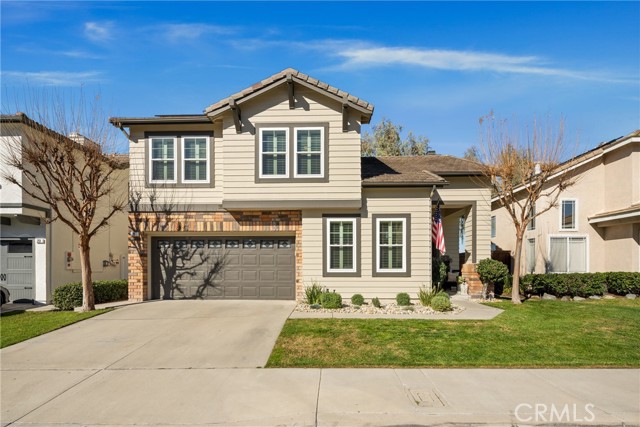26 Dewberry Rancho Santa Margarita, CA
Property Detail
- Pending
Property Description
This light and bright home boasts an open concept living area downstairs. It has an upgraded kitchen with granite countertops and a custom backsplash. The large open living area has a beautiful custom built marble fireplace. This home has gorgeously remodeled all 3 bathrooms with quartz counters and new cabinetry. There is an upgraded soaking tub in the secondary bathroom, and an upgraded larger shower in the primary bathroom, all with new tilework. This beauty has a peaceful, low maintenance backyard with a spa and gazebo. The backyard also has producing fruit trees offering peaches, limes, lemons and apples. Newer energy efficient windows, new A/C unit and a whole house fan keep the house really cool. This home has great views of the Saddleback Mountains. It is located in a neighborhood that backs to O'Neil Regional Park with all its beauty and activities. This centrally located home is close to shopping, dining and all the perks of the HOA's parks and pools. Association membership includes parks, playgrounds, pools, beach club, and courts.
Property Features
- Convection Oven
- Dishwasher
- Disposal
- Gas Oven
- Gas Range
- Gas Water Heater
- Microwave
- Self Cleaning Oven
- Convection Oven
- Dishwasher
- Disposal
- Gas Oven
- Gas Range
- Gas Water Heater
- Microwave
- Self Cleaning Oven
- Central Air Cooling
- Whole House Fan Cooling
- Stucco Wall Fence
- Wood Fence
- Fireplace Living Room
- Carpet Floors
- Laminate Floors
- Slab
- Central Heat
- Fireplace(s) Heat
- Central Heat
- Fireplace(s) Heat
- Attic Fan
- Block Walls
- Ceiling Fan(s)
- Copper Plumbing Full
- Granite Counters
- High Ceilings
- Open Floorplan
- Two Story Ceilings
- Direct Garage Access
- Driveway
- Paved
- Garage Faces Front
- Garage - Two Door
- Garage Door Opener
- Association Pool
- Heated Pool
- Spanish Tile Roof
- Public Sewer Sewer
- Private Spa
- Above Ground Spa
- Mountain(s) View
- Public Water
- Double Pane Windows
- ENERGY STAR Qualified Windows

