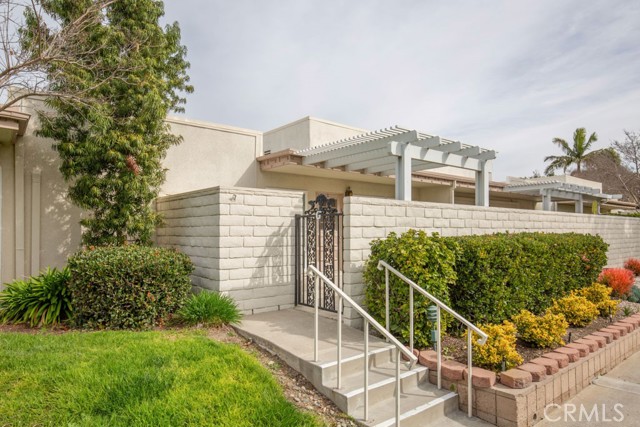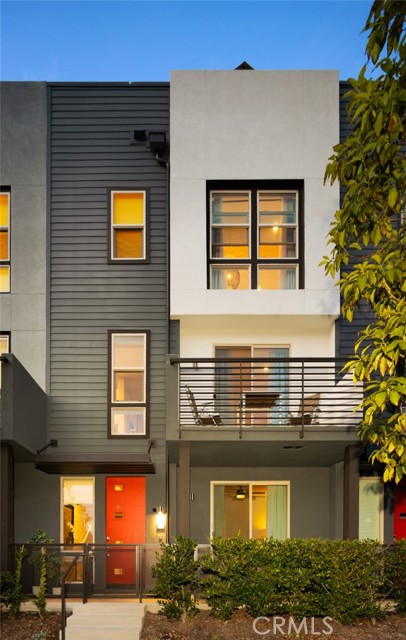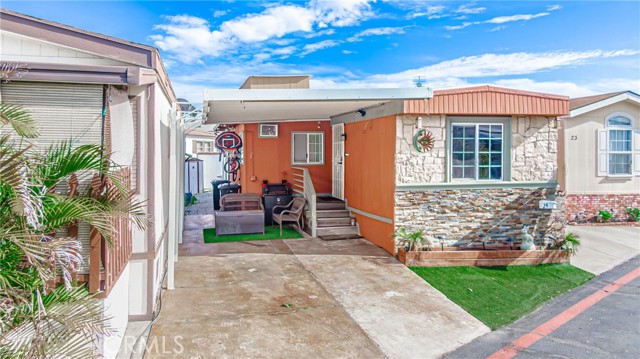26 Clifford Lane, Ladera Ranch, CA
Property Detail
- Active
Property Description
LOCATION! LOCATION! LOCATION! **END UNIT**OVERLOOKING PASEO** This spacious end unit offers an abundance of natural light, beautiful vistas, and 1,761 square feet of living space with 3 Bedrooms and 2.5 Baths. As one of the most sought-after floor plans and locations in Briar Rose, it has cathedral ceilings with a separate formal living room and dining room adjacent to the gourmet-style kitchen and family room. The spacious 2-car garage includes a bonus storage area. The kitchen features a large island perfect for entertaining and is equipped with stainless steel appliances, generous cabinet space, and beautiful granite counter tops. The master bedroom has a walk-in closet and master bath with dual sinks with separate soaking tub and shower. As you tour the home, you will also find many upgrades which include hardwood and tile flooring, newer carpet, decorative wrought iron railings, built-in surround sound in the family room, custom paint, and re-piped with Pex piping. Enjoy the award-winning community amenities that Ladera Ranch has to offer!
Property Features
- Dishwasher
- Disposal
- Gas Oven
- Gas Range
- Gas Water Heater
- Microwave
- Dishwasher
- Disposal
- Gas Oven
- Gas Range
- Gas Water Heater
- Microwave
- Craftsman Style
- Central Air Cooling
- Wood Fence
- Fireplace Dining Room
- Fireplace Family Room
- Carpet Floors
- Tile Floors
- Wood Floors
- Forced Air Heat
- Forced Air Heat
- Cathedral Ceiling(s)
- Ceiling Fan(s)
- Granite Counters
- Open Floorplan
- Recessed Lighting
- Storage
- Direct Garage Access
- Garage
- Unassigned
- Concrete Patio
- Front Porch Patio
- Association Pool
- Composition Roof
- Sewer Paid Sewer
- Association Spa
- Neighborhood View
- Park/Greenbelt View
- Public Water
- Double Pane Windows








