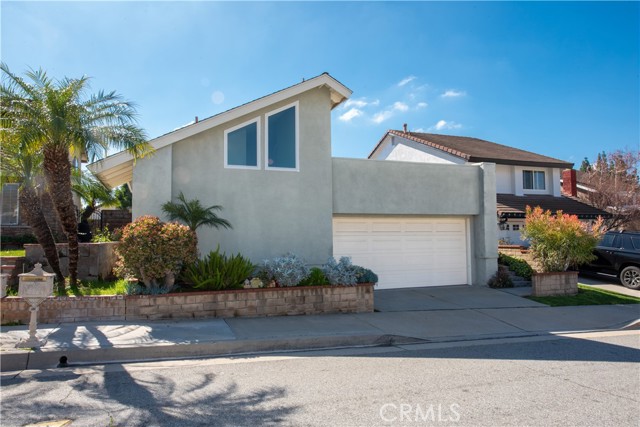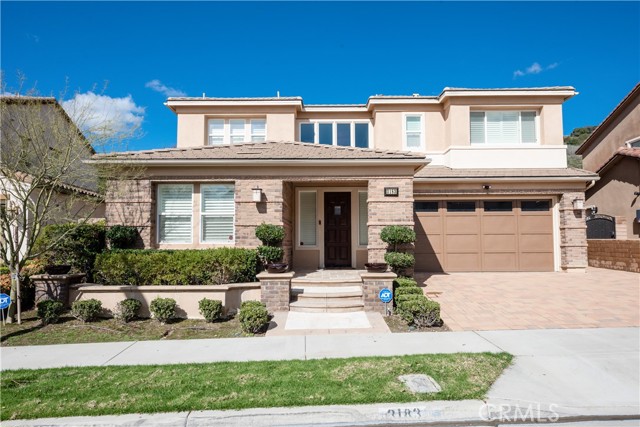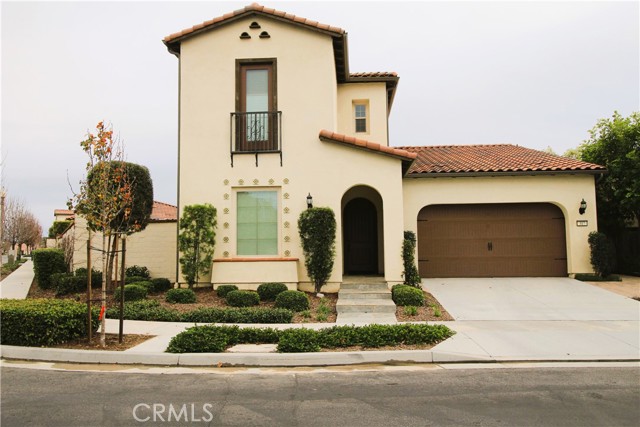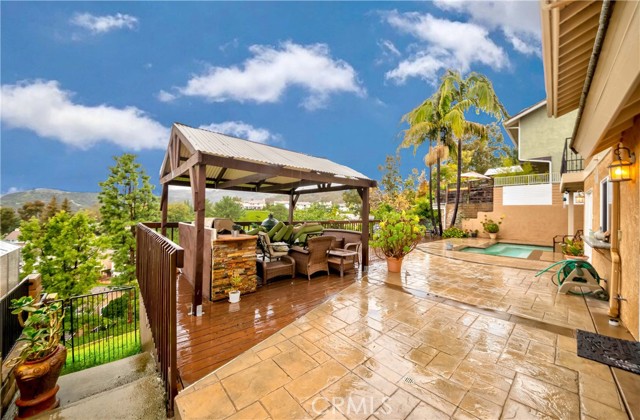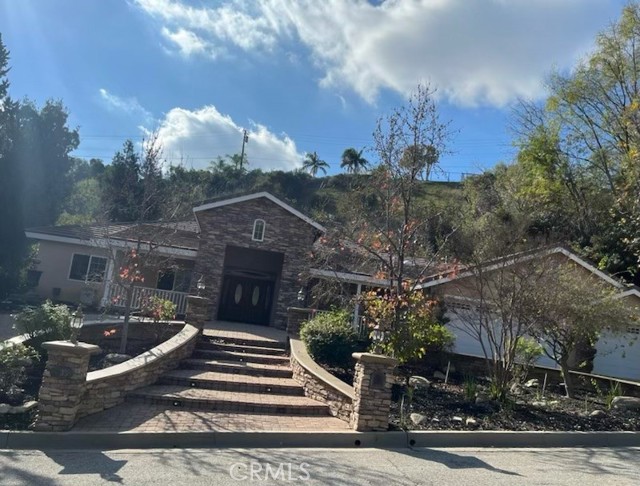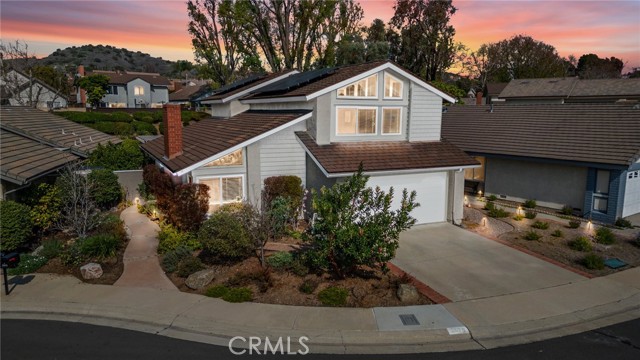2589 Mckittrick Place, Brea, CA
Property Detail
- Active
Property Description
This stunning estate is situated on one of the 4 Largest Lots (over 15,500 SqFt) in Brea Blackstone. The home epitomizes luxury living with a masterfully designed open floorplan, an abundance of amenities, and precise attention to detail. Tour this exquisite 5 bed + home office + loft, 5.5 bath dream home and experience all the master-planned community offers. Breathtaking curb appeal captures attention w/ beautifully maintained landscaping and stonework. Home is perched on a corner lot with an "extended" driveway. Spacious 5,208 sqft estate built in 2016 provides ample space for ultimate relaxation, family time, and entertaining. First-level casita welcomes guests with private bedroom, living room, full bath, and kitchenette. Expansive open floorplan between the living room, kitchen, and dining area seamlessly transitions the space into the backyard and is the heart of the home. Picture-perfect Gourmet Kitchen has large island with countertop seating, upgraded Thermador appliances including a built-in double oven and fridge, and 6-burner range. In addition, there is a Chef's Kitchen with a 2nd set of appliances. Elegant espresso colored cabinetry continues into the dining area. Strategic layout and sliding glass doors flawlessly inspire indoor-outdoor California living. Massive covered patio has plenty of seating, including a TV viewing area with a fireplace. Backyard features expansive open space, gazebo with built-in BBQ, half basketball court, and gorgeous landscaping.
Property Features
- Built-In Range
- Dishwasher
- Double Oven
- Disposal
- Gas Range
- Gas Water Heater
- Ice Maker
- Microwave
- Refrigerator
- Tankless Water Heater
- Water Softener
- Built-In Range
- Dishwasher
- Double Oven
- Disposal
- Gas Range
- Gas Water Heater
- Ice Maker
- Microwave
- Refrigerator
- Tankless Water Heater
- Water Softener
- Central Air Cooling
- Panel Doors
- Sliding Doors
- Block Fence
- Fireplace Outside
- Fireplace Gas Starter
- Carpet Floors
- Tile Floors
- Wood Floors
- Central Heat
- Forced Air Heat
- Central Heat
- Forced Air Heat
- Built-in Features
- Ceiling Fan(s)
- Crown Molding
- Granite Counters
- High Ceilings
- Open Floorplan
- Pantry
- Recessed Lighting
- Tandem
- Paved
- Garage Faces Front
- Garage - Two Door
- Garage Door Opener
- Parking Space
- Tandem Garage
- Covered Patio
- Deck Patio
- Patio Open Patio
- Tile Patio
- Community Pool
- Tile Roof
- Public Sewer Sewer
- Community Spa
- Public Water
- Double Pane Windows
- Drapes
- Screens

