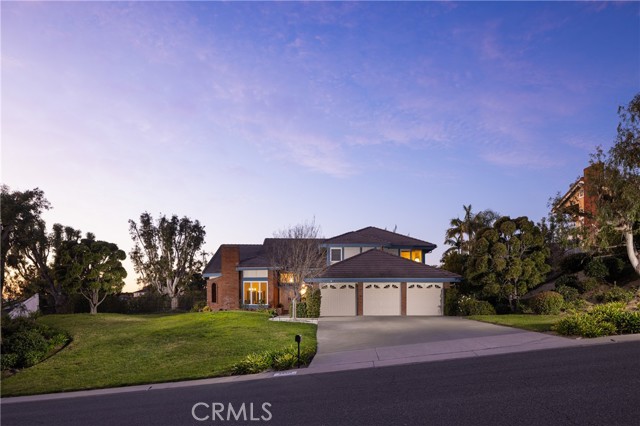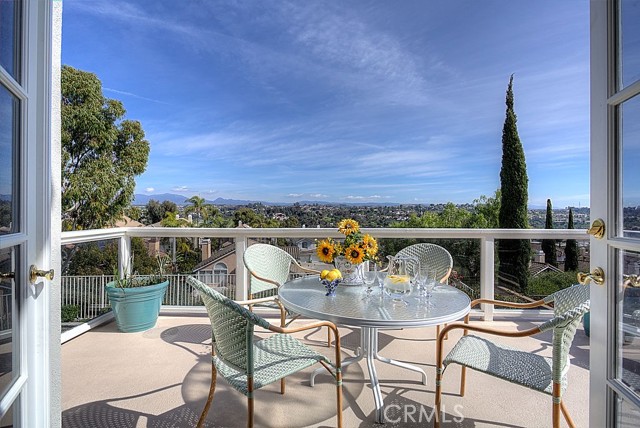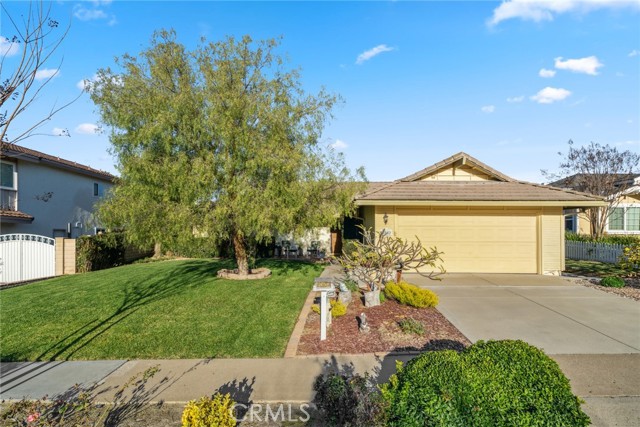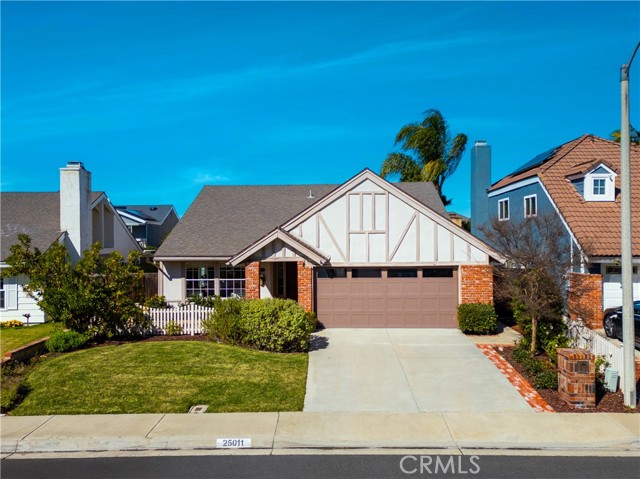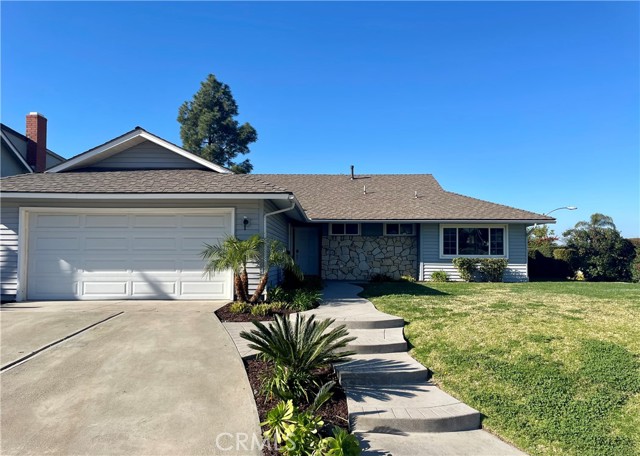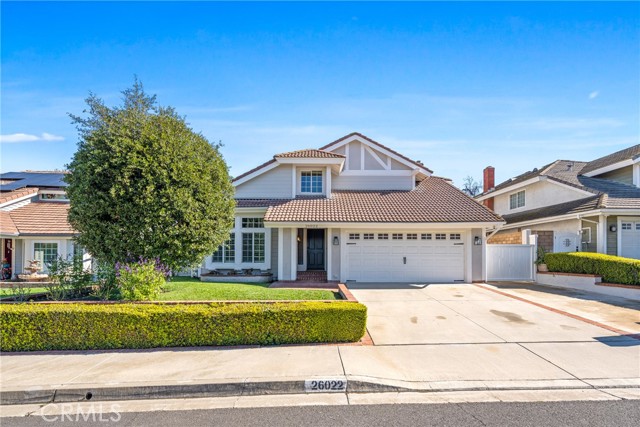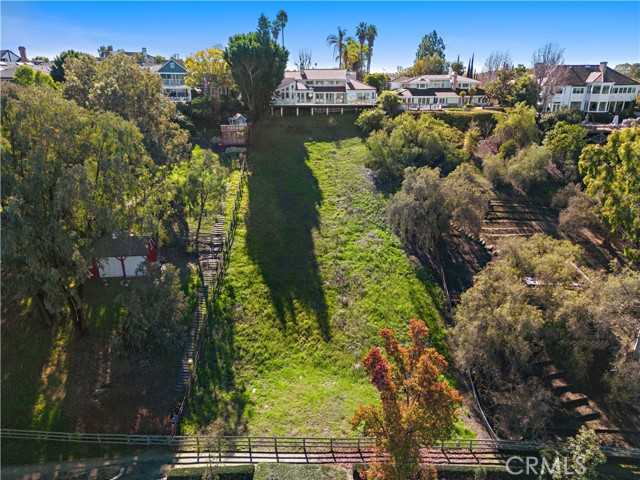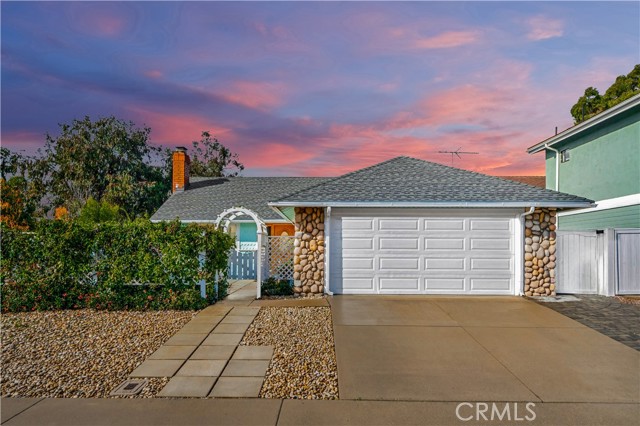25871 Cedarbluff Terrace, Laguna Hills, CA
Property Detail
- Active
Property Description
Turnkey remodeled beautiful 4 bedroom plus bonus room view home, located on a culdesac street in the prestigious hills of Moulton Ranch Estate. The property has low taxes and no Mello Roos. It is highly desired model, freshly painted interior and exterior, new landscaping. Step through the welcoming double door entry into the large foyer. You are greeted by the soaring cathedral ceilings, natural light, an elegant living room and spiral staircase. Open floor plan flows from formal living area to the upgraded kitchen accented with cherry cabinetry, stainless steel appliances. Walk through French doors to your own California paradise complete with newly resurfaced pool, waterfall and spa. Entertain guests or simply enjoy panoramic city lights and mountain views, while sitting in your custom outdoor BBQ living area. Proceed back inside upstairs to the Master Suite with stunning views, private fireplace, a cozy retreat, dual walk in closets and an oversized spa bathtub with separate shower. The upstairs family wing consist of a bonus room and two other large bedrooms and bathroom. Conveniently located to restaurants, shopping and freeways. This home has it all and move-in ready!
Property Features
- 6 Burner Stove
- Self Cleaning Oven
- Dishwasher
- Disposal
- Gas Cooktop
- Gas Water Heater
- Ice Maker
- Microwave
- Refrigerator
- Self Cleaning Oven
- Warming Drawer
- Water Line to Refrigerator
- Water Purifier
- 6 Burner Stove
- Self Cleaning Oven
- Dishwasher
- Disposal
- Gas Cooktop
- Gas Water Heater
- Ice Maker
- Microwave
- Refrigerator
- Self Cleaning Oven
- Warming Drawer
- Water Line to Refrigerator
- Water Purifier
- Central Air Cooling
- Double Door Entry
- French Doors
- Mirror Closet Door(s)
- Sliding Doors
- Stucco Wall Fence
- Wrought Iron Fence
- Fireplace Family Room
- Fireplace Living Room
- Fireplace Master Bedroom
- Carpet Floors
- Stone Floors
- Tile Floors
- Central Heat
- Central Heat
- Cathedral Ceiling(s)
- Granite Counters
- High Ceilings
- Open Floorplan
- Pantry
- Recessed Lighting
- Stone Counters
- Wired for Sound
- Direct Garage Access
- Driveway
- Garage
- Garage Faces Front
- Street
- Private Pool
- Black Bottom Pool
- Filtered Pool
- Heated Pool
- In Ground Pool
- Pebble Pool
- Salt Water Pool
- Waterfall Pool
- Spanish Tile Roof
- Public Sewer Sewer
- Private Spa
- Heated Spa
- In Ground Spa
- City Lights View
- Hills View
- Mountain(s) View
- Panoramic View
- Pool View
- Public Water
- Casement Windows
- Custom Covering
- Double Pane Windows
- Drapes
- Screens

