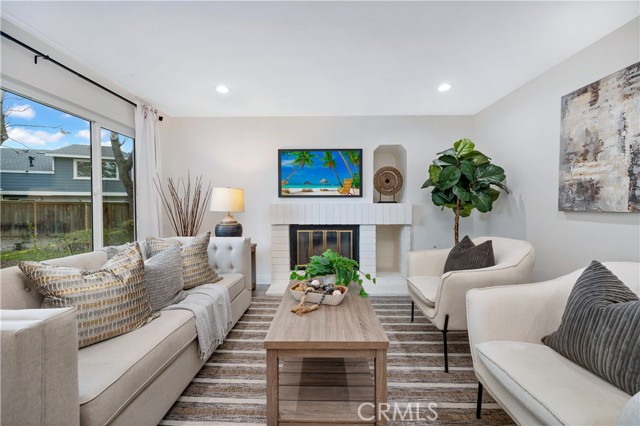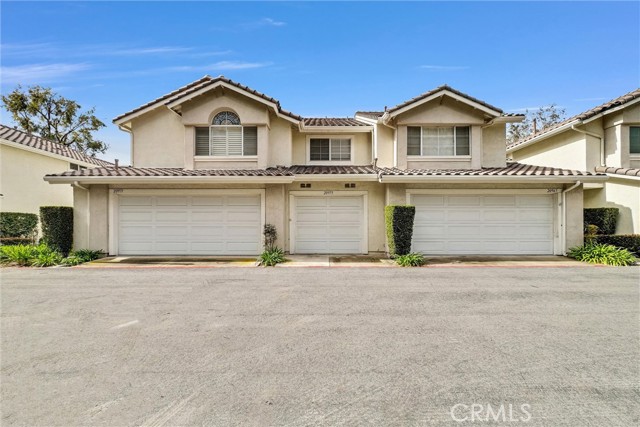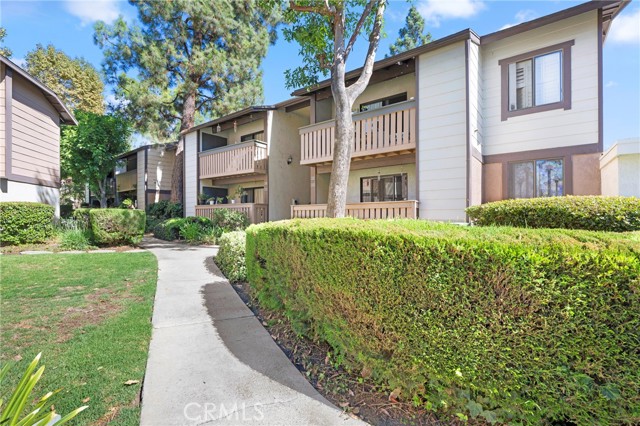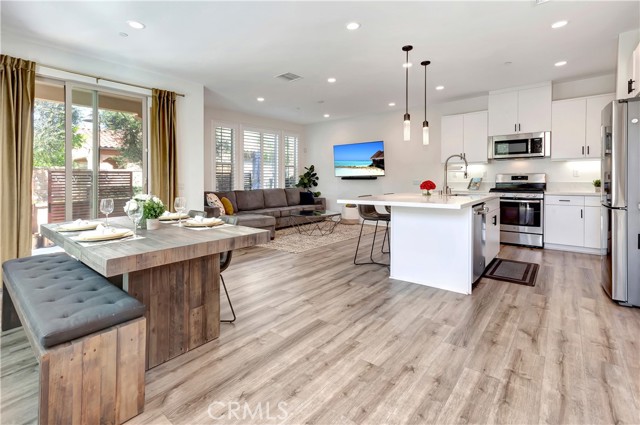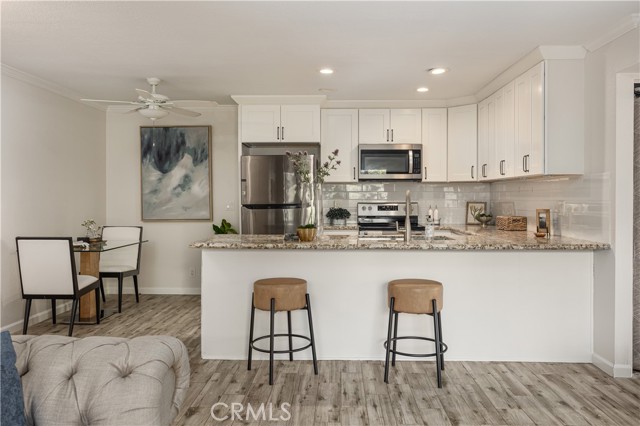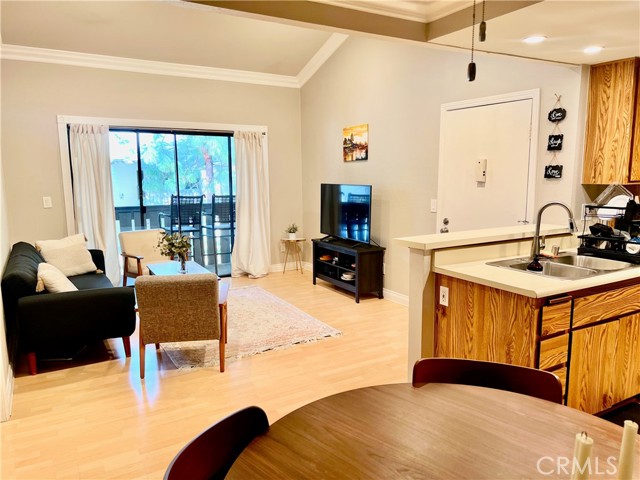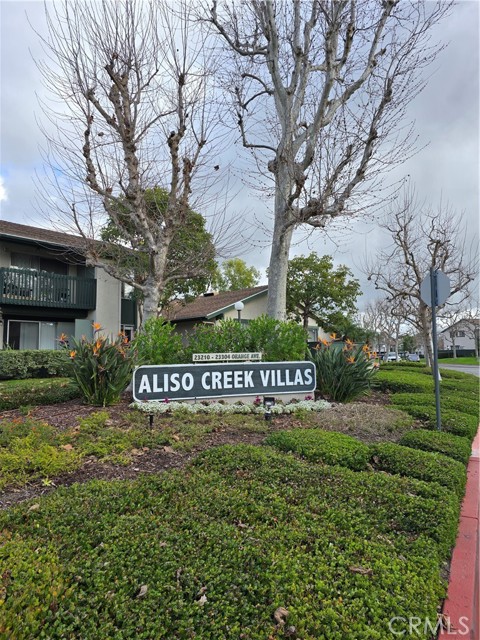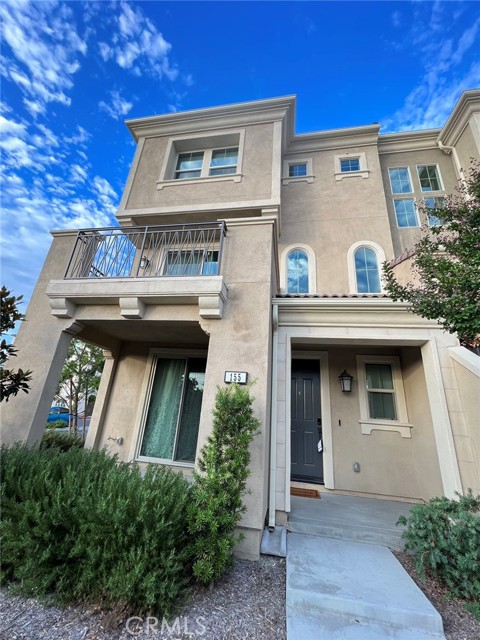25761 Le Parc Lake Forest, CA
Property Detail
- Active
Property Description
TWO-STORY TOWNHOME BEAUTIFULLY UPGRADED IN LE PARC WITH RARE 2 CAR GARAGE! Enjoy your private oasis or entertain your family and friends in this spacious condo with an open floor plan and a cozy fireplace in the living room. You'll find a newer farmhouse light fixture along with custom built in cabinetry in the dining room. The kitchen has newer stainless steel appliances, granite counters, shaker style cabinets and subway tile backsplash opening to living room with seated pass through breakfast bar area. A 1/2 bath on the main level has been remodeled in a farmhouse style. A pantry/water heater closet completes the first floor featuring low maintenance tile floors throughout. Open up the atrium sliding door to a private courtyard oasis, just off the main living area. Newer carpet on the stairs leads to a spacious bedroom featuring a separate office/sitting area (just remove the closet doors and have a perfect spot for the desk). The primary bedroom is light filled with laminate wood floors, a ceiling fan, dual pane windows and lots of storage. The primary bathroom boasts a dual sink vanity and the tub/shower/toilet are separate from the vanity area. You'll love the walk in closet and the laundry closet is perfectly convenient next to the walk in closet. The bedroom is light filled overlooking the pool and fountain area. And, it's in close proximity from your front door to the pool! You'll also love having your own private 2 car garage, for your storage and parking needs. This home is just minutes away from the 5 freeway the 241 toll road and several shops and restaurants.
Property Features
- Dishwasher
- Electric Cooktop
- Disposal
- Microwave
- Water Heater
- Dishwasher
- Electric Cooktop
- Disposal
- Microwave
- Water Heater
- Traditional Style
- Central Air Cooling
- Drywall Walls Exterior
- Stucco Exterior
- Stucco Wall Fence
- Fireplace Living Room
- Fireplace Gas
- Carpet Floors
- Tile Floors
- Wood Floors
- Slab
- Central Heat
- Central Heat
- Built-in Features
- Cathedral Ceiling(s)
- Ceiling Fan(s)
- Granite Counters
- High Ceilings
- Open Floorplan
- Detached Carport
- Garage - Two Door
- Enclosed Patio
- Wood Patio
- Community Pool
- In Ground Pool
- Common Roof Roof
- Public Sewer Sewer
- Association Spa
- In Ground Spa
- Pool View
- Public Water
- Double Pane Windows

